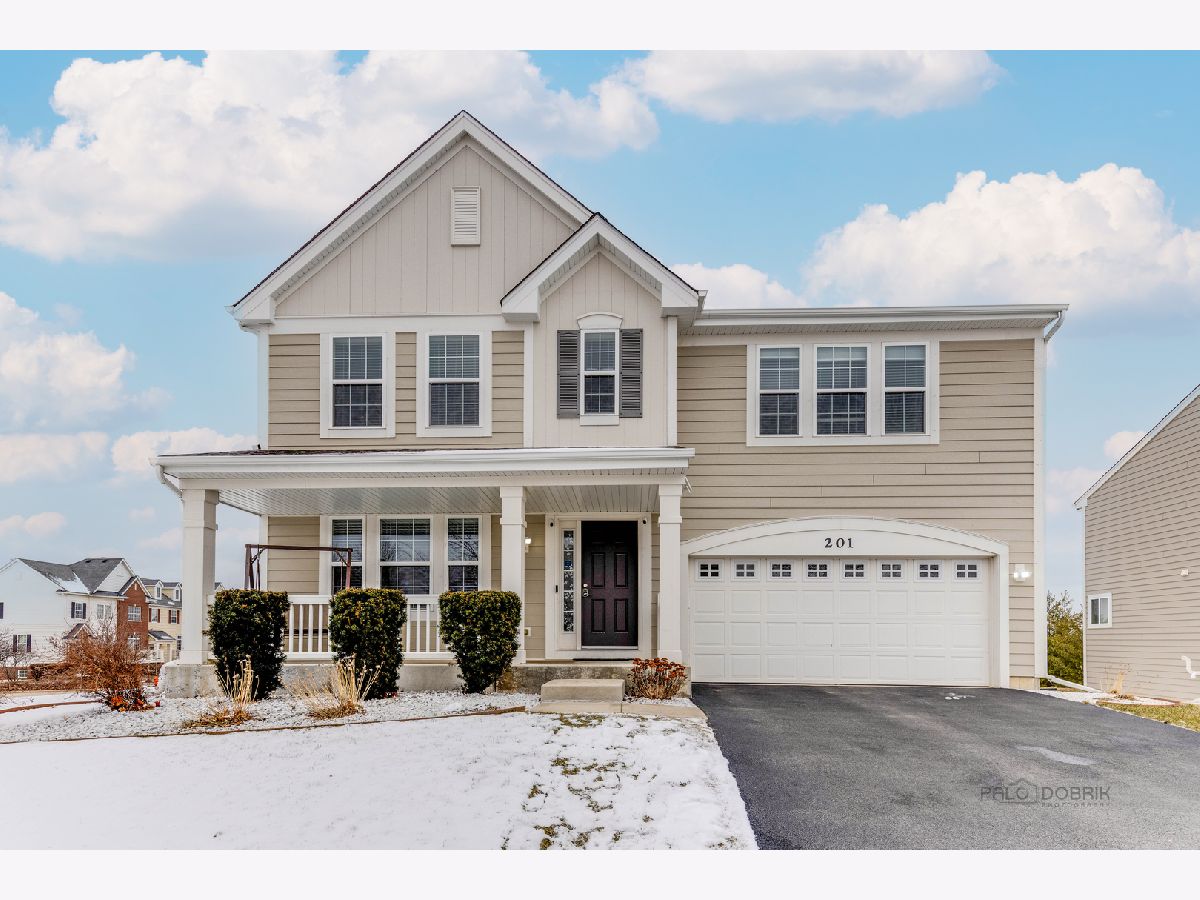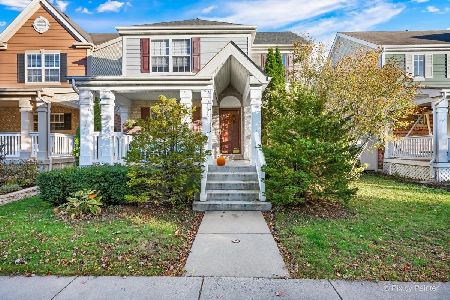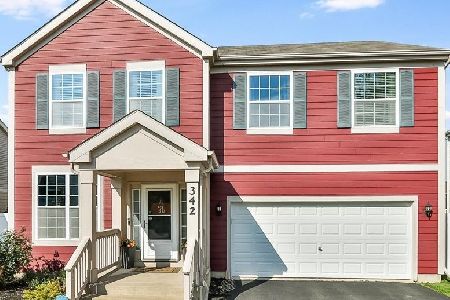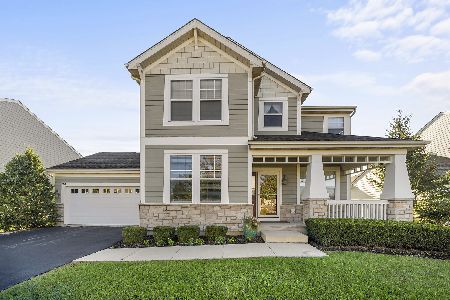201 Pawtucket Avenue, Elgin, Illinois 60124
$450,000
|
Sold
|
|
| Status: | Closed |
| Sqft: | 2,523 |
| Cost/Sqft: | $176 |
| Beds: | 3 |
| Baths: | 3 |
| Year Built: | 2016 |
| Property Taxes: | $9,341 |
| Days On Market: | 1011 |
| Lot Size: | 0,24 |
Description
Beautiful Builder Model Home! Begin making memories in this beautiful 3 bedroom, 2.2 baths, and large loft( ready to become a 4th bedroom). Enter into your foyer leading you into your living room. Fall in Love with your Dream Kitchen highlighting a large island, beautiful backsplash, stainless steel appliances, and an abundance of cabinetry. The eating area has access to the deck and a brand-new outdoor concrete patio. Spend time in your light and airy family room overseeing the kitchen. Retreat to your relaxing master suite presenting a large walk-in closet, and ensuite with double sink vanity and walk-in shower. Two roomy bedrooms, a loft with a closet, an amazing second-floor laundry, and a hallway bath with two vanities finish the second level. The Beautiful English Basement provides a wet bar, a large island, a wine bottle rack, and a 1/2 bath. Also, Large Recreation Area to enjoy with family and friends and to fit your lifestyle. Welcome home!!
Property Specifics
| Single Family | |
| — | |
| — | |
| 2016 | |
| — | |
| — | |
| No | |
| 0.24 |
| Kane | |
| Remington At Providence | |
| 300 / Annual | |
| — | |
| — | |
| — | |
| 11738008 | |
| 0618455013 |
Nearby Schools
| NAME: | DISTRICT: | DISTANCE: | |
|---|---|---|---|
|
Grade School
Prairie View Grade School |
301 | — | |
|
Middle School
Prairie Knolls Middle School |
301 | Not in DB | |
|
High School
Central High School |
301 | Not in DB | |
Property History
| DATE: | EVENT: | PRICE: | SOURCE: |
|---|---|---|---|
| 31 Oct, 2016 | Sold | $303,500 | MRED MLS |
| 2 Oct, 2016 | Under contract | $306,990 | MRED MLS |
| 4 Aug, 2016 | Listed for sale | $306,990 | MRED MLS |
| 19 May, 2023 | Sold | $450,000 | MRED MLS |
| 19 Mar, 2023 | Under contract | $444,900 | MRED MLS |
| 15 Mar, 2023 | Listed for sale | $444,900 | MRED MLS |

Room Specifics
Total Bedrooms: 3
Bedrooms Above Ground: 3
Bedrooms Below Ground: 0
Dimensions: —
Floor Type: —
Dimensions: —
Floor Type: —
Full Bathrooms: 3
Bathroom Amenities: Separate Shower,Double Sink,Soaking Tub
Bathroom in Basement: 1
Rooms: —
Basement Description: Finished
Other Specifics
| 2 | |
| — | |
| Asphalt | |
| — | |
| — | |
| 122X82 | |
| — | |
| — | |
| — | |
| — | |
| Not in DB | |
| — | |
| — | |
| — | |
| — |
Tax History
| Year | Property Taxes |
|---|---|
| 2023 | $9,341 |
Contact Agent
Nearby Similar Homes
Nearby Sold Comparables
Contact Agent
Listing Provided By
RE/MAX Top Performers










