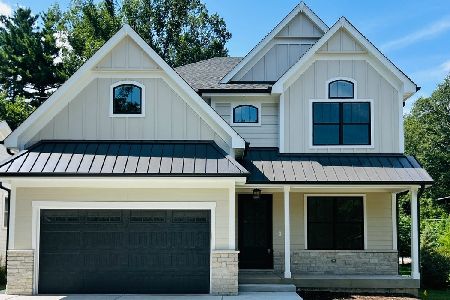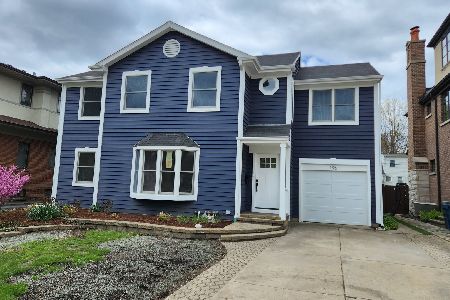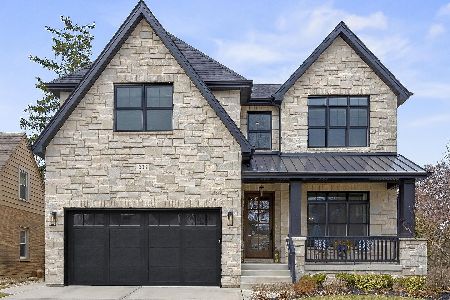196 Berkley Avenue, Elmhurst, Illinois 60126
$532,500
|
Sold
|
|
| Status: | Closed |
| Sqft: | 2,711 |
| Cost/Sqft: | $218 |
| Beds: | 6 |
| Baths: | 4 |
| Year Built: | 1948 |
| Property Taxes: | $11,768 |
| Days On Market: | 1384 |
| Lot Size: | 0,16 |
Description
Check out our Interactive 3D Tour! Welcome home to the highly desirable College View Neighborhood! This two story home offers so much space for your growing family. Tiled entry opens to the living room with gleaming hardwood flooring, bay window and wood burning fireplace. Two bedrooms on the main level, both with ceiling fans and hardwood flooring (wood under the carpet). Full bathroom with vintage gray tile and tub/shower on the main level. Spacious kitchen with an abundance of Cherrywood cabinets, granite countertops, tile flooring and pantry. The kitchen opens to the breakfast area with french doors leading to the backyard and patio. Step down to the family room with a coffee bar and built in entertainment center. Head upstairs and find four additional bedrooms including the primary bedroom with a walk-in closet and private bathroom with a jetted tub and separate shower. Additional full bathroom on the 2nd level with a dual sink vanity and tub/shower. Full finished basement serves as a great recreation room or mancave. The basement also offers a room with a walk-in closet and a full bathroom with a tub/shower. Laundry room with utility sink in the basement - washer & dryer stay with the home. Enjoy the backyard space and patio that is partially fenced in. Such a wonderful location just steps to Elmhurst's Uptown with plenty of shopping and dining. Convenient to Metra Train, parks and schools - Hawthorne and I.C. Schools, Elmhurst University and Elmhurst Library, Wilder and Plunkett Park. Schedule your showing today!!
Property Specifics
| Single Family | |
| — | |
| — | |
| 1948 | |
| — | |
| — | |
| No | |
| 0.16 |
| Du Page | |
| — | |
| 0 / Not Applicable | |
| — | |
| — | |
| — | |
| 11360590 | |
| 0602311014 |
Nearby Schools
| NAME: | DISTRICT: | DISTANCE: | |
|---|---|---|---|
|
Grade School
Hawthorne Elementary School |
205 | — | |
|
Middle School
Sandburg Middle School |
205 | Not in DB | |
|
High School
York Community High School |
205 | Not in DB | |
Property History
| DATE: | EVENT: | PRICE: | SOURCE: |
|---|---|---|---|
| 16 May, 2022 | Sold | $532,500 | MRED MLS |
| 13 Apr, 2022 | Under contract | $590,000 | MRED MLS |
| 5 Apr, 2022 | Listed for sale | $590,000 | MRED MLS |
| 4 May, 2023 | Sold | $887,672 | MRED MLS |
| 20 Apr, 2023 | Under contract | $890,000 | MRED MLS |
| 20 Apr, 2023 | Listed for sale | $890,000 | MRED MLS |
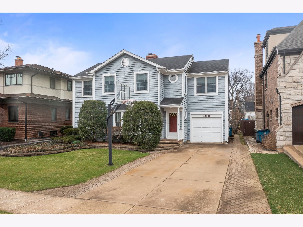
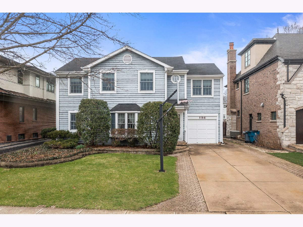
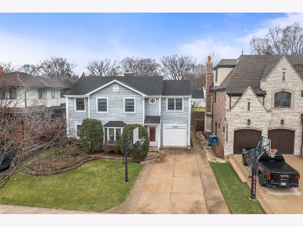
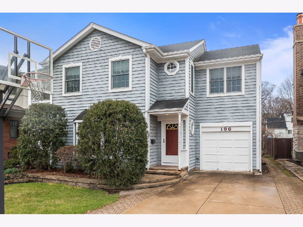
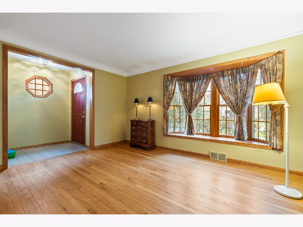
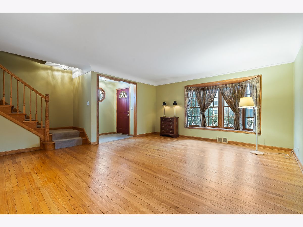
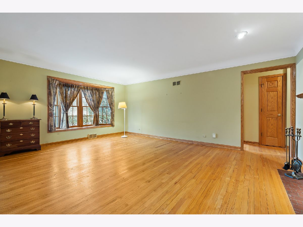
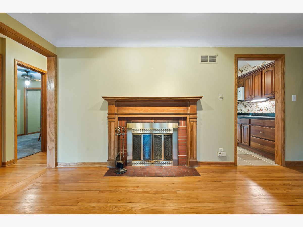
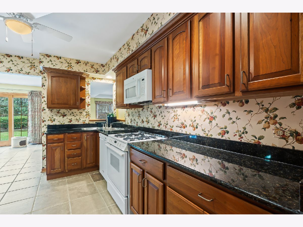
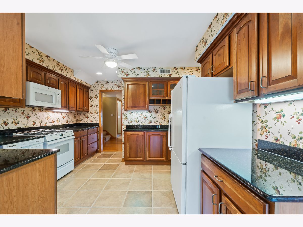
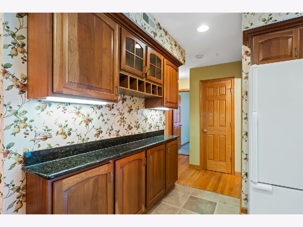
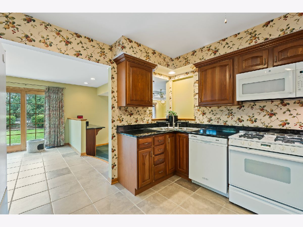
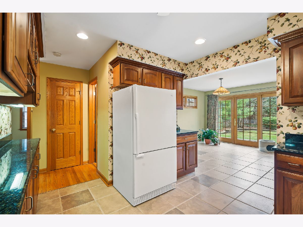
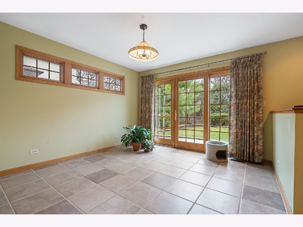
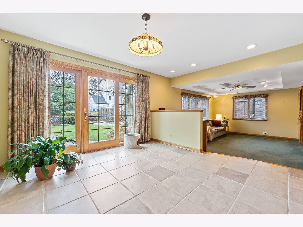
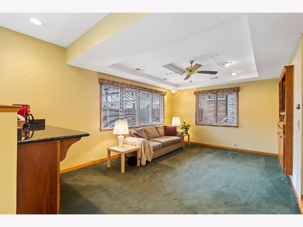
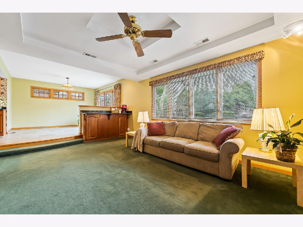
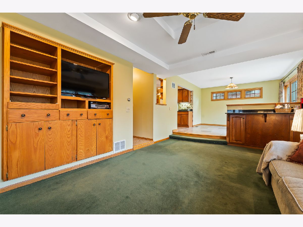
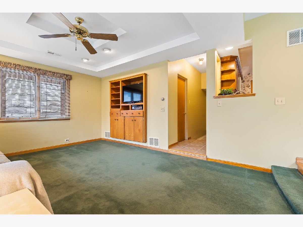
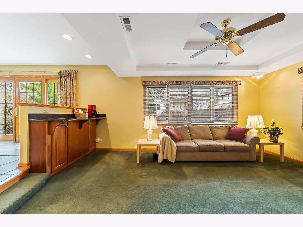
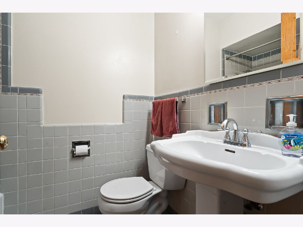
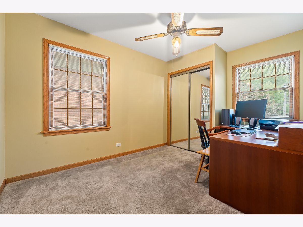
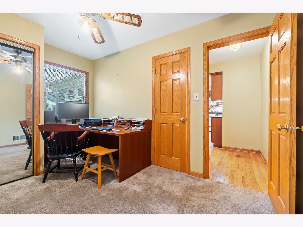
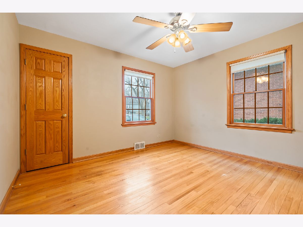
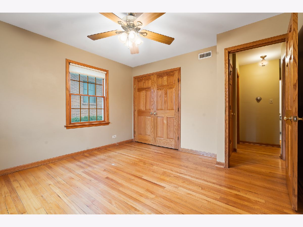
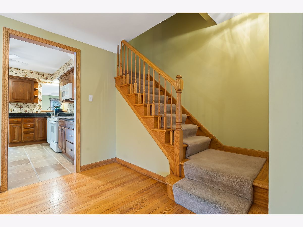
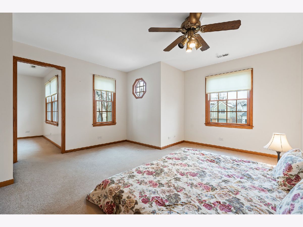
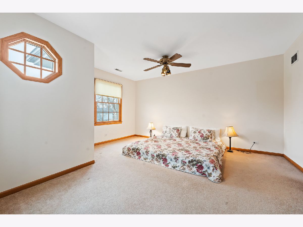
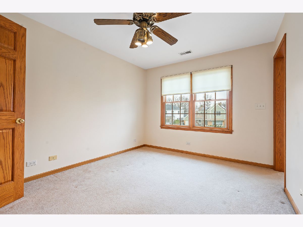
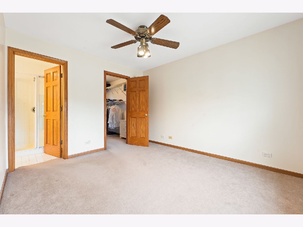
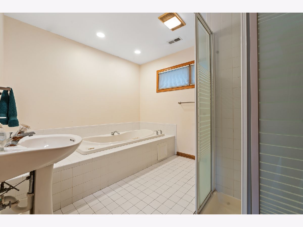
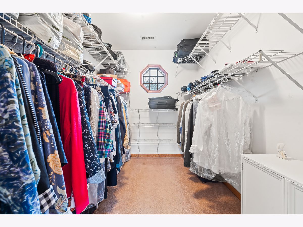
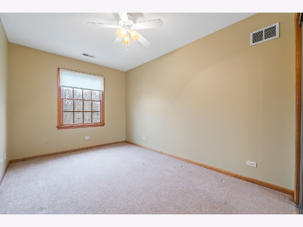
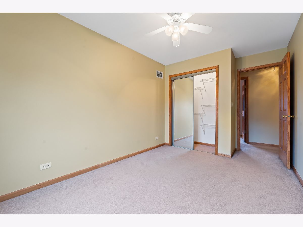
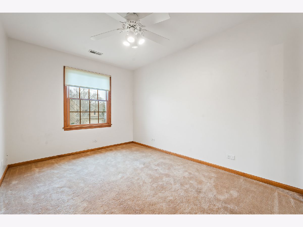
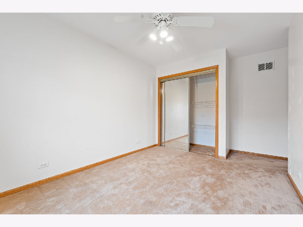
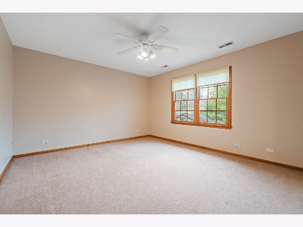
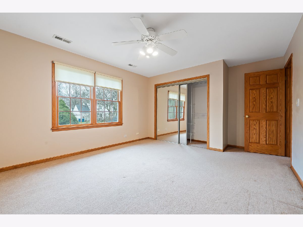
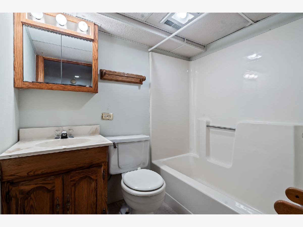
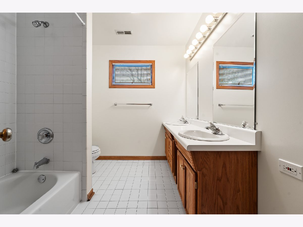
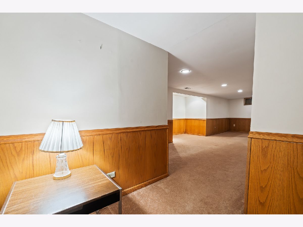
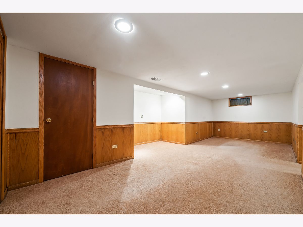
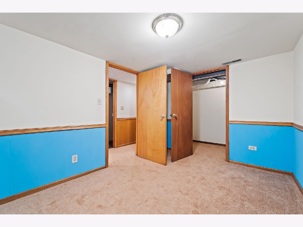
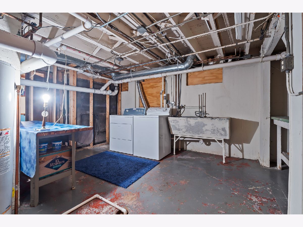
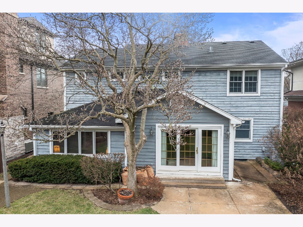
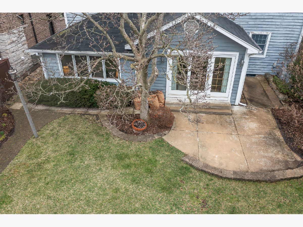
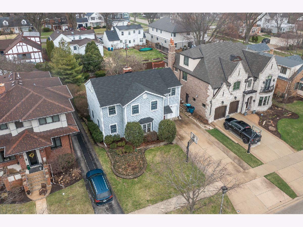
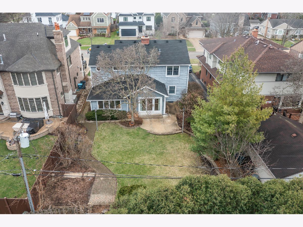
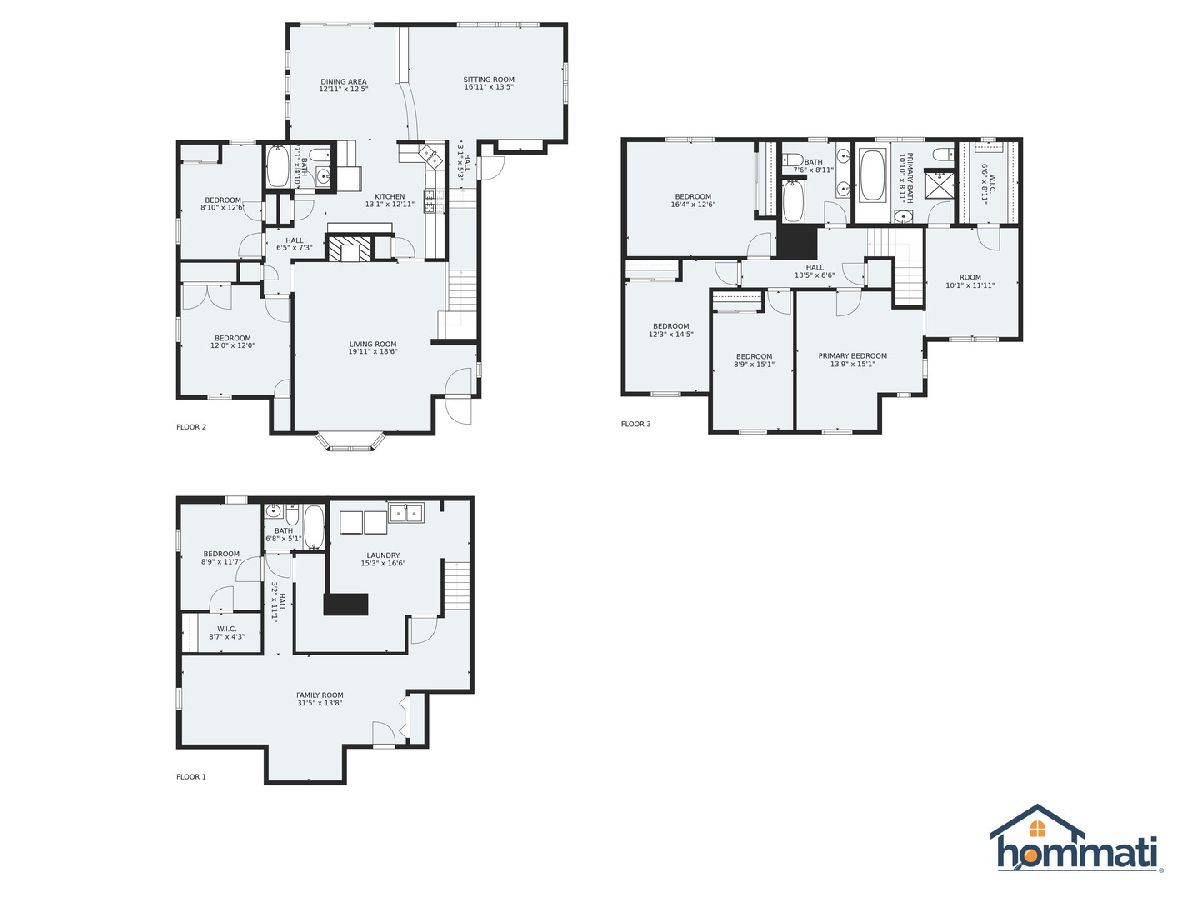
Room Specifics
Total Bedrooms: 6
Bedrooms Above Ground: 6
Bedrooms Below Ground: 0
Dimensions: —
Floor Type: —
Dimensions: —
Floor Type: —
Dimensions: —
Floor Type: —
Dimensions: —
Floor Type: —
Dimensions: —
Floor Type: —
Full Bathrooms: 4
Bathroom Amenities: Whirlpool,Separate Shower,Double Sink
Bathroom in Basement: 1
Rooms: —
Basement Description: Finished
Other Specifics
| 1 | |
| — | |
| Concrete | |
| — | |
| — | |
| 54 X 131 | |
| — | |
| — | |
| — | |
| — | |
| Not in DB | |
| — | |
| — | |
| — | |
| — |
Tax History
| Year | Property Taxes |
|---|---|
| 2022 | $11,768 |
| 2023 | $10,096 |
Contact Agent
Nearby Similar Homes
Nearby Sold Comparables
Contact Agent
Listing Provided By
Keller Williams Infinity


