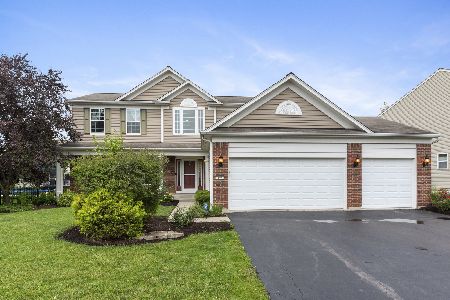196 Chapin Way, Oswego, Illinois 60543
$353,000
|
Sold
|
|
| Status: | Closed |
| Sqft: | 2,834 |
| Cost/Sqft: | $124 |
| Beds: | 4 |
| Baths: | 4 |
| Year Built: | 2008 |
| Property Taxes: | $10,838 |
| Days On Market: | 2885 |
| Lot Size: | 0,22 |
Description
DREAM HOUSE ALERT! This 2834 sq ft Prescott Mill beauty has been COMPLETELY UPDATED & upgraded! Entertain in the open concept kitchen w/ 42" cherry cabinets, corian countertops, large island/breakfast bar & all stainless appliances. 4+1 large bedrooms, 3.1 baths plus a den/office! NEW HARDWOOD flooring in living room & ALL hardwood has been refinished, entire home FRESHLY PAINTED, NEW CARPETING throughout! Massive master bedroom suite w/ vaulted ceiling includes HUGE WALK-IN closet & boasts a convenient 2ND closet w/ 2nd LAUNDRY ROOM off master bath! FULLY FINISHED BASEMENT w/ rec room, sink & cabinets, 5th bedroom & full bath. Pre-wired theater area doubles as a stage for little (or big) ones! Tons of storage. Extras: Newer tank-less water heater, nest thermostat, battery back-up sump pump, 3 car garage w/ safety close doors, play-set, fun park around the corner, too many to list! Home Warranty included! Amazing 1,000 sq ft patio w/ LOVELY POND w/ GORGEOUS sunrise views! Hurry in!
Property Specifics
| Single Family | |
| — | |
| — | |
| 2008 | |
| Full | |
| ROCKPORT | |
| Yes | |
| 0.22 |
| Kendall | |
| Prescott Mill | |
| 105 / Quarterly | |
| None | |
| Public | |
| Public Sewer | |
| 09869716 | |
| 0312355005 |
Nearby Schools
| NAME: | DISTRICT: | DISTANCE: | |
|---|---|---|---|
|
Grade School
Southbury Elementary School |
308 | — | |
|
Middle School
Murphy Junior High School |
308 | Not in DB | |
|
High School
Oswego East High School |
308 | Not in DB | |
Property History
| DATE: | EVENT: | PRICE: | SOURCE: |
|---|---|---|---|
| 9 Apr, 2018 | Sold | $353,000 | MRED MLS |
| 8 Mar, 2018 | Under contract | $350,000 | MRED MLS |
| 6 Mar, 2018 | Listed for sale | $350,000 | MRED MLS |
Room Specifics
Total Bedrooms: 5
Bedrooms Above Ground: 4
Bedrooms Below Ground: 1
Dimensions: —
Floor Type: Carpet
Dimensions: —
Floor Type: —
Dimensions: —
Floor Type: —
Dimensions: —
Floor Type: —
Full Bathrooms: 4
Bathroom Amenities: Separate Shower,Double Sink,Soaking Tub
Bathroom in Basement: 1
Rooms: Bedroom 5,Office,Eating Area
Basement Description: Finished
Other Specifics
| 3 | |
| — | |
| Asphalt | |
| Patio, Brick Paver Patio | |
| Pond(s) | |
| 80 X 120 | |
| — | |
| Full | |
| Vaulted/Cathedral Ceilings, Hardwood Floors, First Floor Laundry, Second Floor Laundry | |
| Range, Microwave, Dishwasher, Refrigerator, Freezer, Washer, Dryer, Disposal, Stainless Steel Appliance(s) | |
| Not in DB | |
| Park, Lake, Curbs, Sidewalks | |
| — | |
| — | |
| Electric |
Tax History
| Year | Property Taxes |
|---|---|
| 2018 | $10,838 |
Contact Agent
Nearby Similar Homes
Contact Agent
Listing Provided By
Charles Rutenberg Realty of IL




