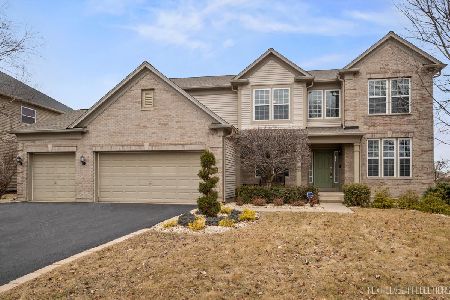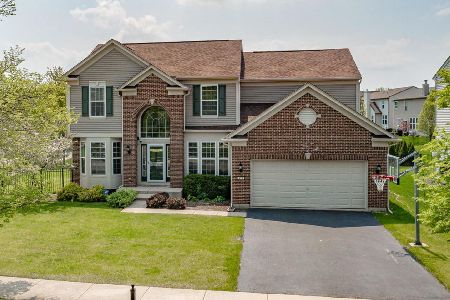202 Chapin Way, Oswego, Illinois 60543
$320,000
|
Sold
|
|
| Status: | Closed |
| Sqft: | 3,400 |
| Cost/Sqft: | $102 |
| Beds: | 4 |
| Baths: | 3 |
| Year Built: | 2006 |
| Property Taxes: | $10,419 |
| Days On Market: | 5597 |
| Lot Size: | 0,00 |
Description
Extraordianary premium lot opens to the natural wet lands!Soaring 2 story FP with built in dry bar, gourmet kitchen with granite, stainless, custom lighting & hardwood floors. 4 BR, 2.5 BA, den, formal DR & LR. Master suite w/2 oversized w/i closets. Full bsmt has 9' ceilings. Custom paver patio with built in firepit, gas line & ready for hot tub.
Property Specifics
| Single Family | |
| — | |
| — | |
| 2006 | |
| Full | |
| DEVONSHIRE | |
| Yes | |
| 0 |
| Kendall | |
| Prescott Mill | |
| 440 / Annual | |
| None | |
| Lake Michigan | |
| Public Sewer | |
| 07648121 | |
| 0312404002 |
Nearby Schools
| NAME: | DISTRICT: | DISTANCE: | |
|---|---|---|---|
|
High School
Oswego East High School |
308 | Not in DB | |
Property History
| DATE: | EVENT: | PRICE: | SOURCE: |
|---|---|---|---|
| 15 Apr, 2011 | Sold | $320,000 | MRED MLS |
| 21 Mar, 2011 | Under contract | $345,865 | MRED MLS |
| — | Last price change | $349,900 | MRED MLS |
| 3 Oct, 2010 | Listed for sale | $349,900 | MRED MLS |
Room Specifics
Total Bedrooms: 4
Bedrooms Above Ground: 4
Bedrooms Below Ground: 0
Dimensions: —
Floor Type: Carpet
Dimensions: —
Floor Type: Carpet
Dimensions: —
Floor Type: Carpet
Full Bathrooms: 3
Bathroom Amenities: Separate Shower,Double Sink
Bathroom in Basement: 0
Rooms: Den,Utility Room-1st Floor
Basement Description: Unfinished
Other Specifics
| 3 | |
| — | |
| Asphalt | |
| Balcony, Patio | |
| Pond(s) | |
| 78X123X85X122 | |
| — | |
| Full | |
| Vaulted/Cathedral Ceilings, Bar-Dry | |
| Double Oven, Microwave, Dishwasher, Refrigerator, Washer, Dryer, Disposal | |
| Not in DB | |
| Sidewalks, Street Lights, Street Paved | |
| — | |
| — | |
| Gas Log |
Tax History
| Year | Property Taxes |
|---|---|
| 2011 | $10,419 |
Contact Agent
Nearby Similar Homes
Nearby Sold Comparables
Contact Agent
Listing Provided By
KETTLEY & COMPANY





