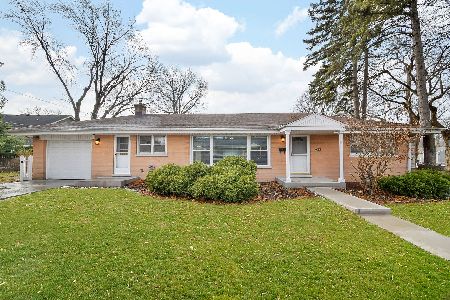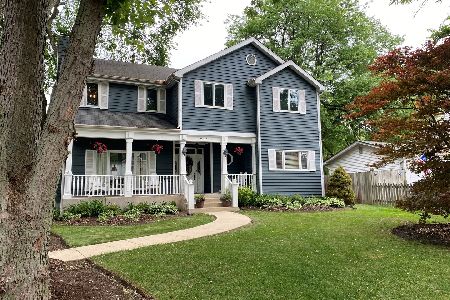196 Kenilworth Avenue, Glen Ellyn, Illinois 60137
$750,000
|
Sold
|
|
| Status: | Closed |
| Sqft: | 2,520 |
| Cost/Sqft: | $278 |
| Beds: | 4 |
| Baths: | 3 |
| Year Built: | 1973 |
| Property Taxes: | $11,798 |
| Days On Market: | 1362 |
| Lot Size: | 0,26 |
Description
This sun-drenched home pairs timeless style with contemporary updates in a central location near schools, recreation and amenities. With approx. 3,000 finished SF on three levels, plus a picturesque quarter-acre lot, there is generous room for owners and guests. The main floor features a circular floorpan with expansive living and dining rooms bordering the center-entry foyer. Renovated in 2022, the kitchen is a contemporary jewel complete with new dark oak hardwood floors, custom cabinetry, quartz counters, herringbone tile backsplash, stainless steel appliances and new lighting. Pendant lights hang over the quartz breakfast bar, set between the kitchen and family room, also with new flooring and lighting. In addition, the rest of the hardwood floors were refinished in 2022. An office/bonus room, laundry and large powder room complete the main floor. The upper level is anchored by the primary bedroom with ensuite bath. Three spacious secondary bedrooms share the hall bath, and there is generous closet storage -three WIC and two linen closets- in the bedrooms and hall. The lower level has a carpeted recreation room that spans the width of the house, in addition to a storage/utility room with stairs out to the back yard. Enjoy entertaining and recreation on the large deck and in the fenced yard. Just two blocks from Abraham Lincoln Elementary School and playground, and less than one mile to area attractions such as Sunset Pool and park, tennis courts, library, and downtown Glen Ellyn. Additional owner improvements include new Pella windows (throughout the second floor), roof, gutters, fence and zoned HVAC updates. Beautifully updated and maintained!
Property Specifics
| Single Family | |
| — | |
| — | |
| 1973 | |
| — | |
| — | |
| No | |
| 0.26 |
| Du Page | |
| — | |
| 0 / Not Applicable | |
| — | |
| — | |
| — | |
| 11387055 | |
| 0515403033 |
Nearby Schools
| NAME: | DISTRICT: | DISTANCE: | |
|---|---|---|---|
|
Grade School
Lincoln Elementary School |
41 | — | |
|
Middle School
Hadley Junior High School |
41 | Not in DB | |
|
High School
Glenbard West High School |
87 | Not in DB | |
Property History
| DATE: | EVENT: | PRICE: | SOURCE: |
|---|---|---|---|
| 31 Jan, 2017 | Sold | $475,000 | MRED MLS |
| 21 Oct, 2016 | Under contract | $550,000 | MRED MLS |
| 20 May, 2016 | Listed for sale | $550,000 | MRED MLS |
| 3 Jun, 2022 | Sold | $750,000 | MRED MLS |
| 1 May, 2022 | Under contract | $699,900 | MRED MLS |
| 28 Apr, 2022 | Listed for sale | $699,900 | MRED MLS |
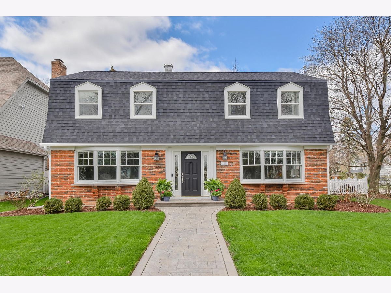
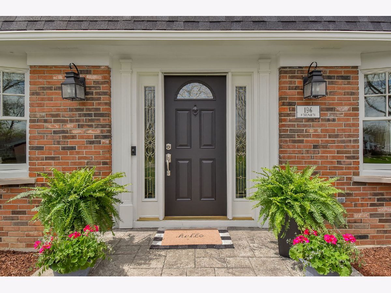
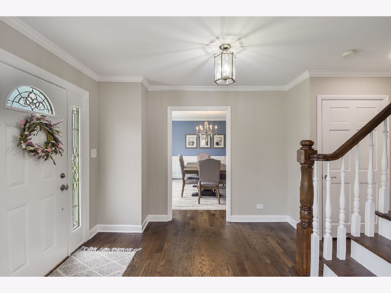
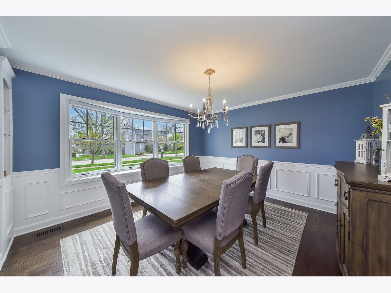
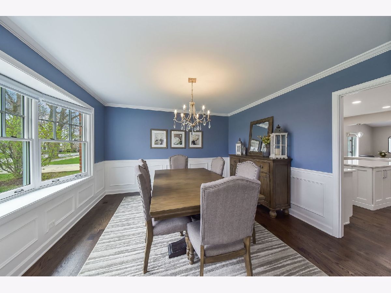
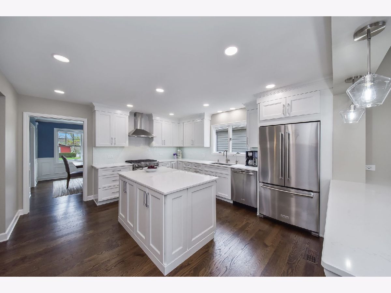
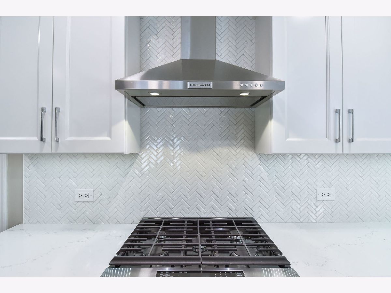
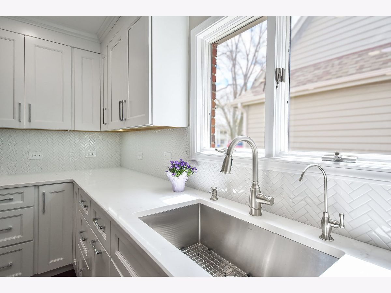
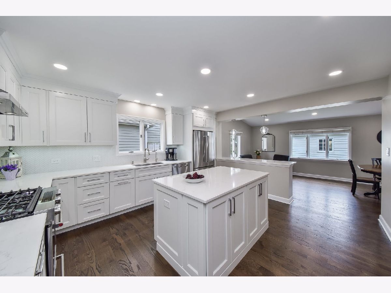
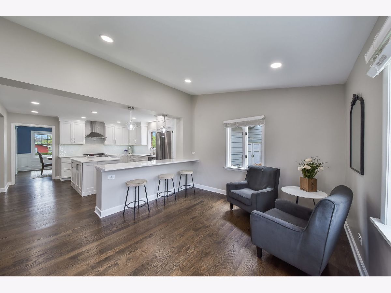
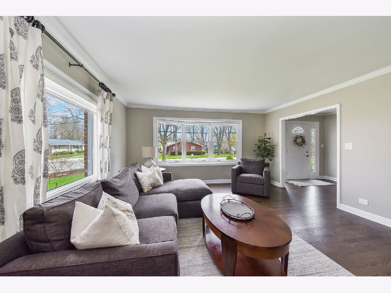
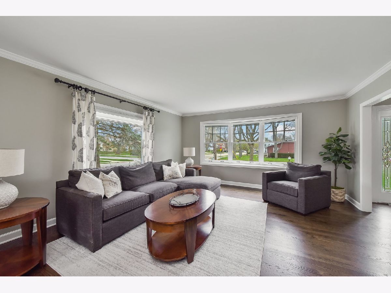
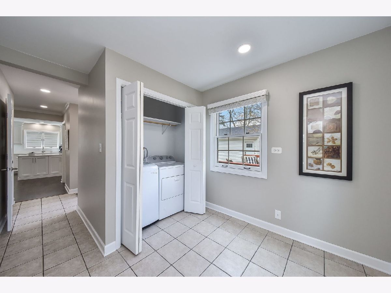
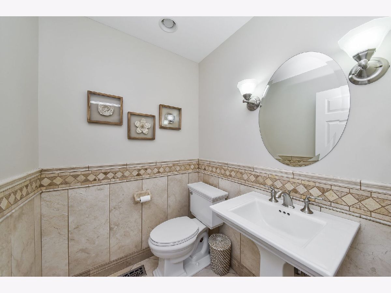
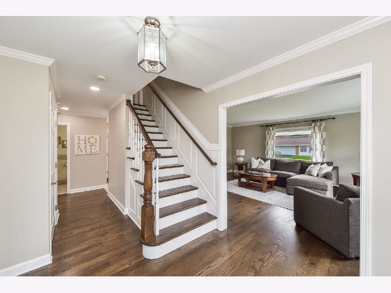
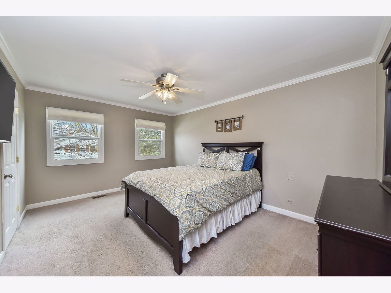
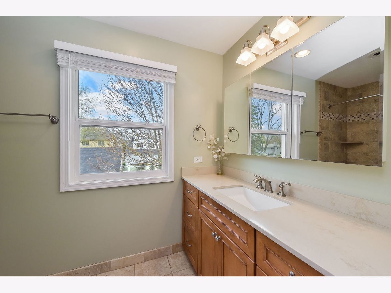
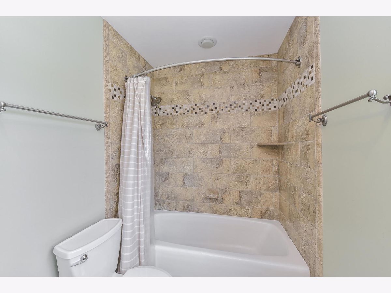
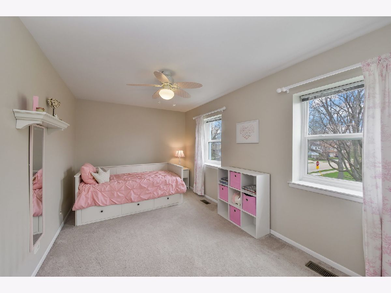
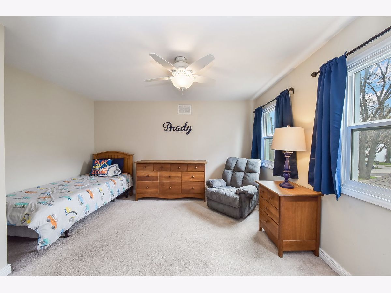
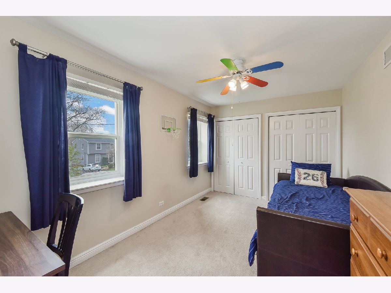
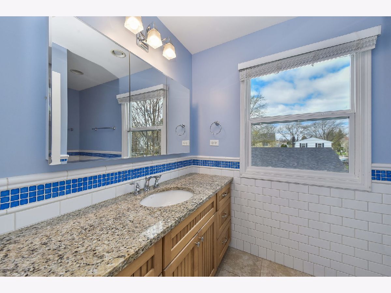
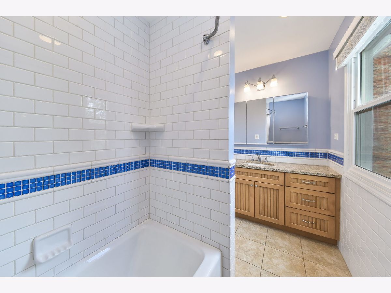
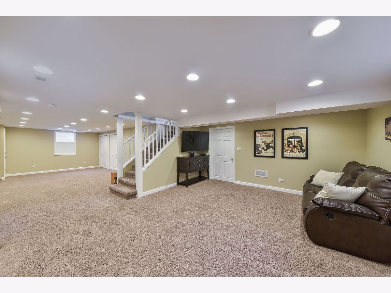
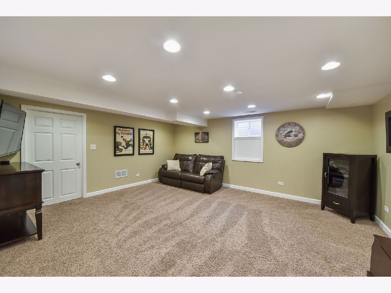
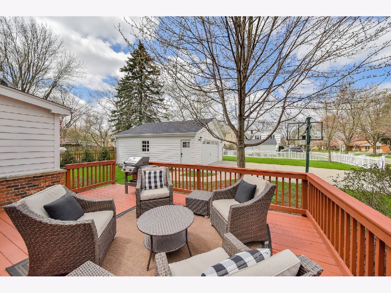
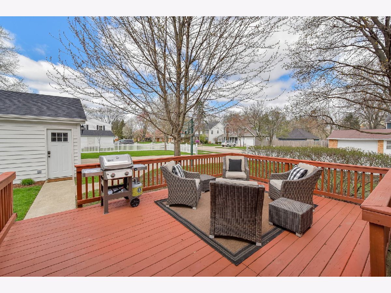
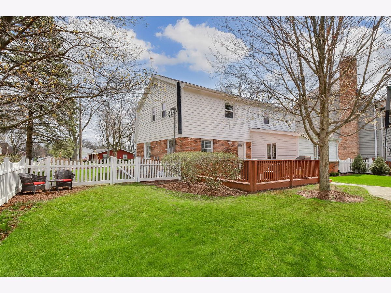
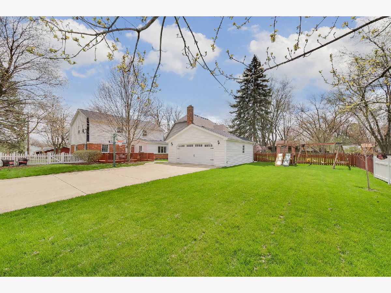
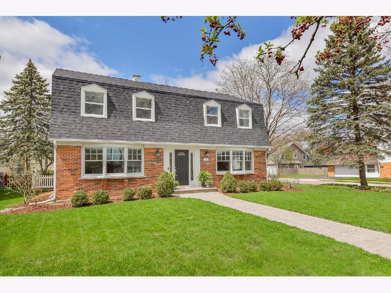
Room Specifics
Total Bedrooms: 4
Bedrooms Above Ground: 4
Bedrooms Below Ground: 0
Dimensions: —
Floor Type: —
Dimensions: —
Floor Type: —
Dimensions: —
Floor Type: —
Full Bathrooms: 3
Bathroom Amenities: —
Bathroom in Basement: 0
Rooms: —
Basement Description: Partially Finished
Other Specifics
| 2.5 | |
| — | |
| Concrete | |
| — | |
| — | |
| 75X150 | |
| Unfinished | |
| — | |
| — | |
| — | |
| Not in DB | |
| — | |
| — | |
| — | |
| — |
Tax History
| Year | Property Taxes |
|---|---|
| 2017 | $10,923 |
| 2022 | $11,798 |
Contact Agent
Nearby Similar Homes
Nearby Sold Comparables
Contact Agent
Listing Provided By
Compass

