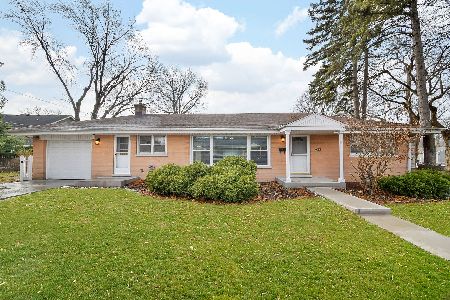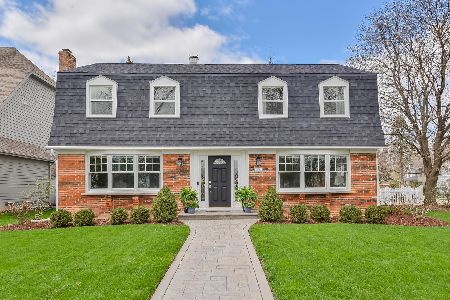212 Kenilworth Avenue, Glen Ellyn, Illinois 60137
$575,000
|
Sold
|
|
| Status: | Closed |
| Sqft: | 3,075 |
| Cost/Sqft: | $195 |
| Beds: | 5 |
| Baths: | 5 |
| Year Built: | 1995 |
| Property Taxes: | $15,877 |
| Days On Market: | 1683 |
| Lot Size: | 0,00 |
Description
MULTIPLE OFFERS RECEIVED...HIGHEST AND BEST OFFERS DUE BY TUESDAY, JULY 27TH 5 PM...Location, location, location. "In-town Glen Ellyn~Walk to town, train, library and school" home with southern living charm. Great white railing front porch to sit and rock away on warm summer nights with a tall glass of a cool drink. There is nothing like the calming feeling of family chats all together on the porch. This nicely updated true five bedroom home (all on the second floor), with 4.5 baths is the American dream. Featuring two second floor bedroom en suites and a total of three full baths upstairs, plus another full bath in the finished recreation room. The family room addition is open to the updated kitchen - the floor plan highly sought-after. The main floor features a formal dining room and living room, which adds to the large living space on the main floor of this home. Access to the sun-filled deck from both the family room and living room is an ideal feature for easy traffic flow during entertaining. A finished basement with a laundry room, office/game area, a large full bath and second TV area is great for the kids to play with friends, work from home or even in-law/adult child living quarters. The two-and-a half detached garage is hard to find. Add another garage door and it's a 3-car garage. Keep it the way it is and it's a two-car garage with a lot of space for car storage, toys, or lawn care. Perfect-size yard to care for and play too. Close to shopping, restaurants and more. The house is in good condition with many, many recent updates. Sellers know there are still some future projects to do, but this great price and location for is an unbelievable opportunity for buyers to and gain on this investment! See the list of improvements in the MLS drop down menu for all that has been done to the home including the family room addition in 2003 and completely new kitchen in 2010 plus much more! Short Sale /"AS-IS" sale.
Property Specifics
| Single Family | |
| — | |
| Traditional | |
| 1995 | |
| Full | |
| — | |
| No | |
| — |
| Du Page | |
| — | |
| — / Not Applicable | |
| None | |
| Lake Michigan | |
| Public Sewer | |
| 11112970 | |
| 0515212039 |
Nearby Schools
| NAME: | DISTRICT: | DISTANCE: | |
|---|---|---|---|
|
Grade School
Lincoln Elementary School |
41 | — | |
|
Middle School
Hadley Junior High School |
41 | Not in DB | |
|
High School
Glenbard West High School |
87 | Not in DB | |
Property History
| DATE: | EVENT: | PRICE: | SOURCE: |
|---|---|---|---|
| 18 Oct, 2021 | Sold | $575,000 | MRED MLS |
| 13 Aug, 2021 | Under contract | $599,900 | MRED MLS |
| — | Last price change | $650,000 | MRED MLS |
| 11 Jun, 2021 | Listed for sale | $699,900 | MRED MLS |








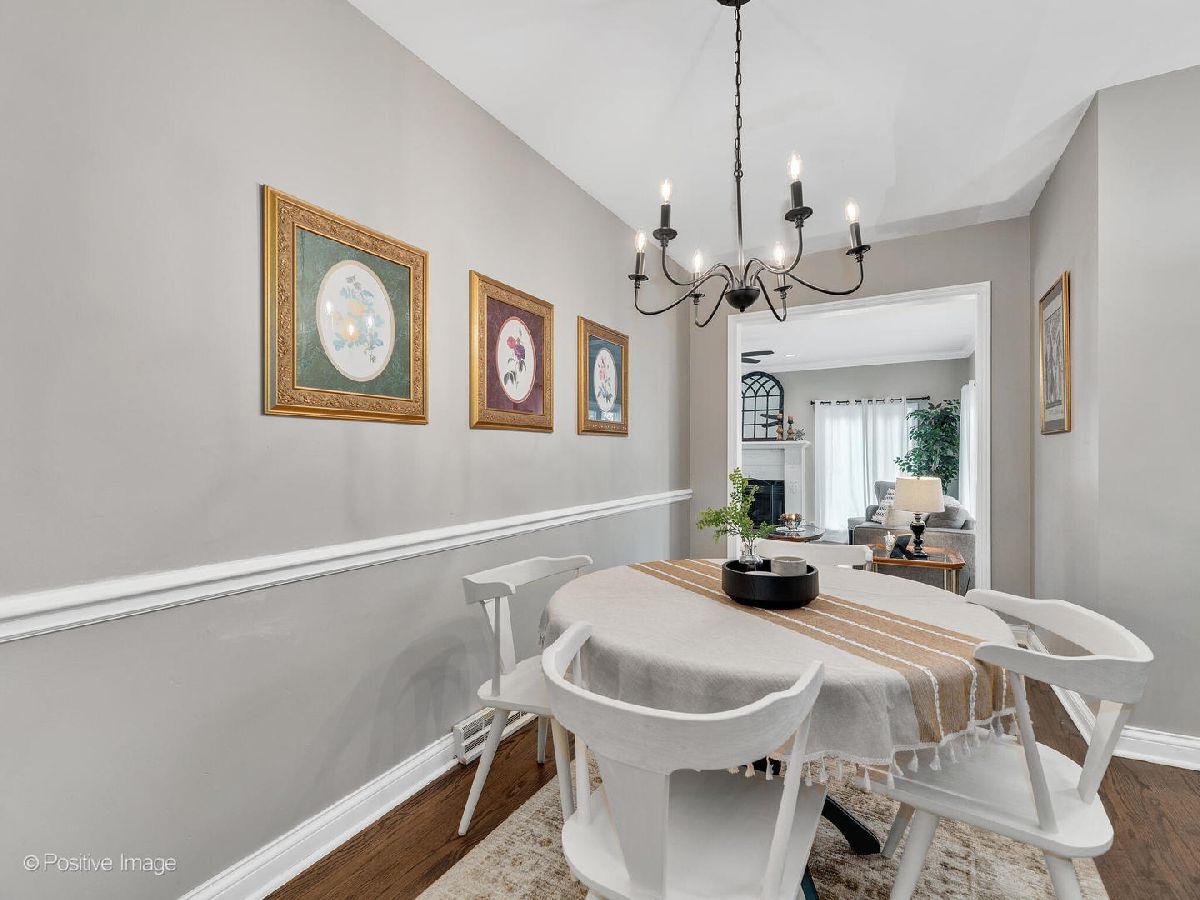












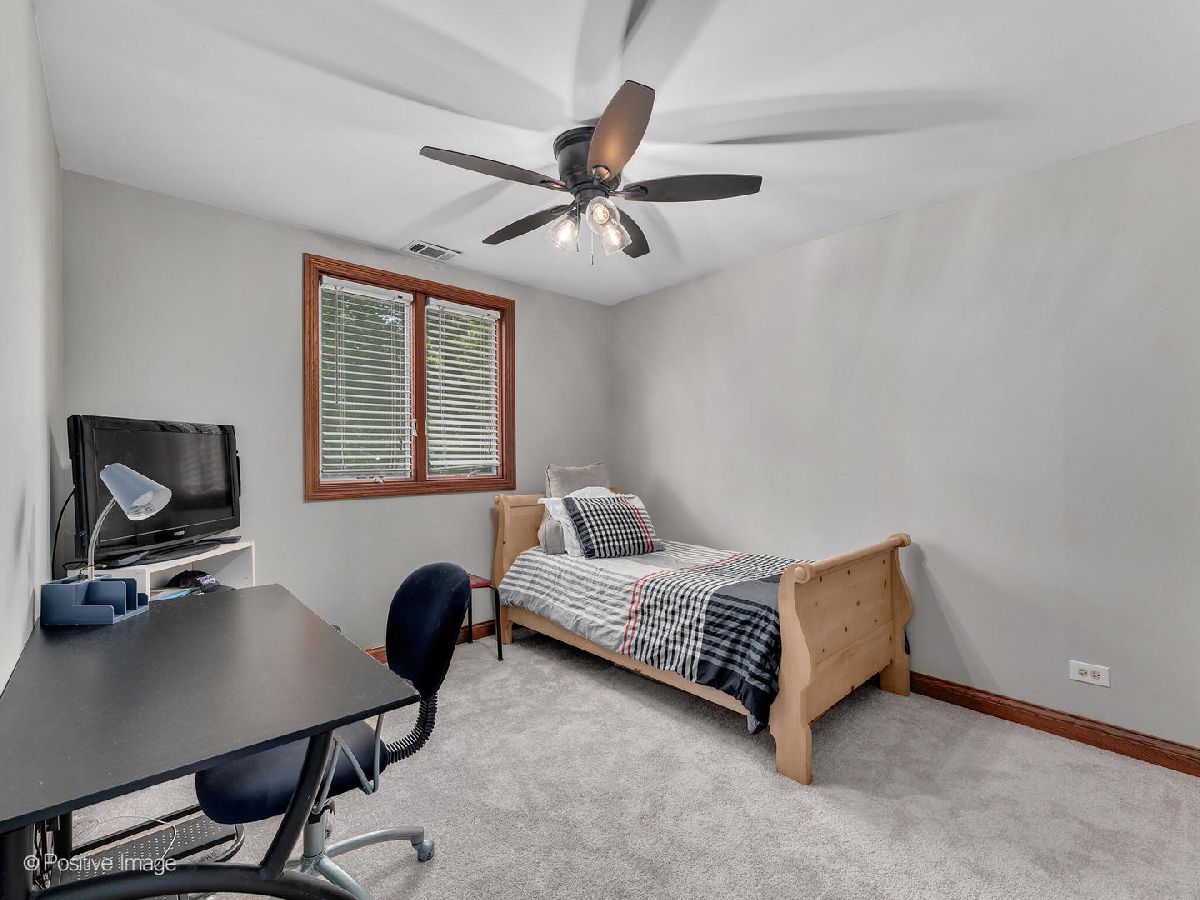






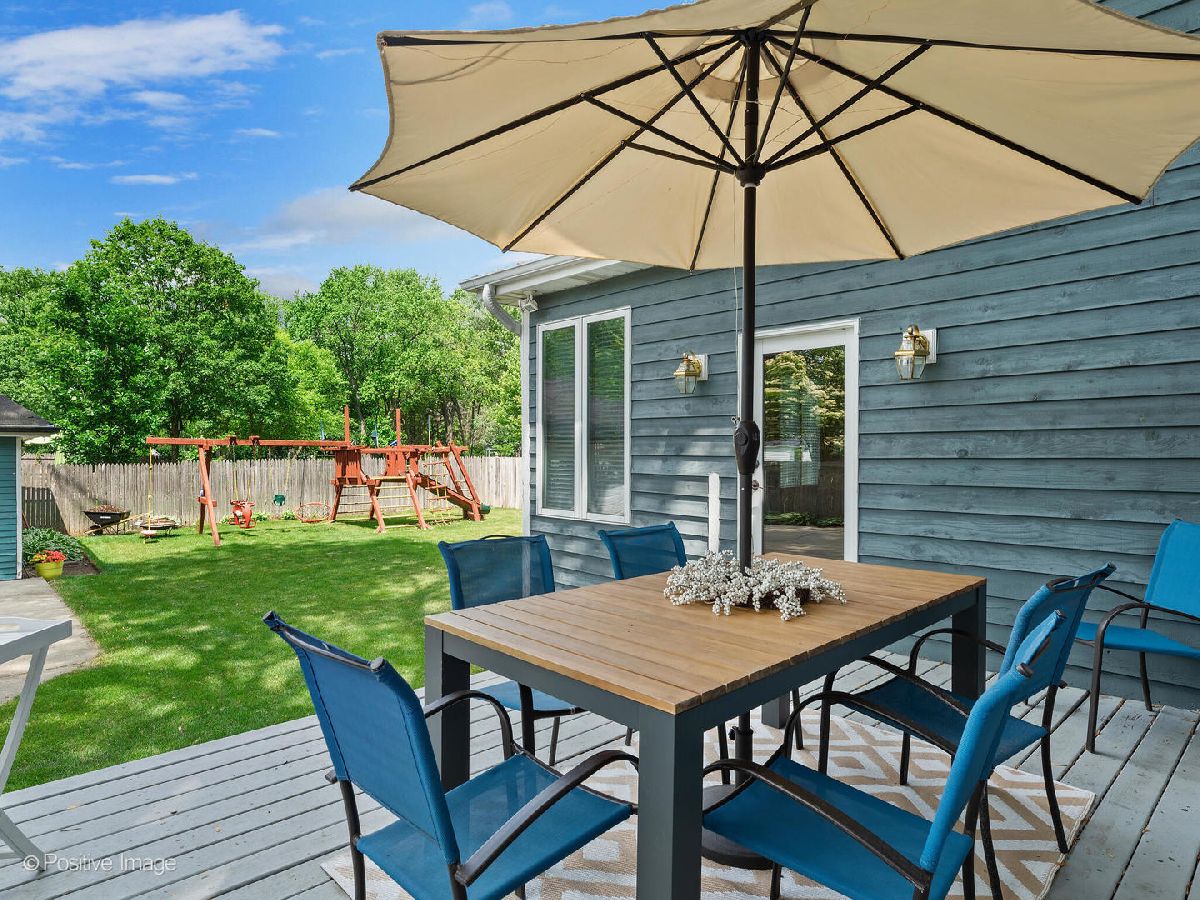




Room Specifics
Total Bedrooms: 5
Bedrooms Above Ground: 5
Bedrooms Below Ground: 0
Dimensions: —
Floor Type: Carpet
Dimensions: —
Floor Type: Carpet
Dimensions: —
Floor Type: Carpet
Dimensions: —
Floor Type: —
Full Bathrooms: 5
Bathroom Amenities: Whirlpool,Separate Shower
Bathroom in Basement: 1
Rooms: Bedroom 5,Office,Family Room,Foyer,Deck
Basement Description: Partially Finished,Crawl,Egress Window
Other Specifics
| 2.5 | |
| — | |
| Concrete | |
| Deck, Porch | |
| — | |
| 78 X 150 | |
| Pull Down Stair,Unfinished | |
| Full | |
| Vaulted/Cathedral Ceilings, Bar-Wet, Hardwood Floors, In-Law Arrangement, Built-in Features, Walk-In Closet(s), Bookcases, Some Carpeting, Special Millwork, Drapes/Blinds, Granite Counters, Separate Dining Room | |
| Range, Microwave, Dishwasher, Refrigerator, Disposal, Stainless Steel Appliance(s), Wine Refrigerator, Range Hood | |
| Not in DB | |
| — | |
| — | |
| — | |
| Wood Burning, Gas Log, Gas Starter |
Tax History
| Year | Property Taxes |
|---|---|
| 2021 | $15,877 |
Contact Agent
Nearby Similar Homes
Nearby Sold Comparables
Contact Agent
Listing Provided By
Berkshire Hathaway HomeServices Chicago

