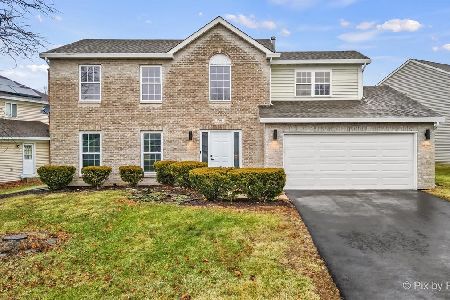1960 Saint Clair Lane, Hanover Park, Illinois 60133
$260,000
|
Sold
|
|
| Status: | Closed |
| Sqft: | 2,256 |
| Cost/Sqft: | $120 |
| Beds: | 4 |
| Baths: | 3 |
| Year Built: | 1991 |
| Property Taxes: | $9,079 |
| Days On Market: | 3483 |
| Lot Size: | 0,19 |
Description
Brick front Georgian beauty built in 1991, w/2250 sq ft, sitting on a beautiful private fenced oversized 70 x 120 lot. Open, bright, light & airy floor plan. LR w/ custom window treatments. Entertain in your formal DR w/ large picture window w/ loads of sunlight. Generous eat in kitchen w/ ceramic tile, abundance of cabinetry & counter space. Opens to FR w/ SGD to private fenced yard & concrete patio. Roomy master suite w/ private luxury bath, w/ soaker tub, dual sinks, separate shower & walk in closet. 3 huge additional BR's. White colonist doors, white trim, & Anderson windows. Finish the full basement to your liking with 1040 square feet. Attic with extra R-50 insulation, and flooring - for extra storage space. Desirable neighborhood, park nearby. Elsie Johnson Elementary, Glenbard North HS. Close to all shopping, expressways, dining & entertainment! A Must see!
Property Specifics
| Single Family | |
| — | |
| Georgian | |
| 1991 | |
| Full | |
| — | |
| No | |
| 0.19 |
| Du Page | |
| Farmington Glen | |
| 0 / Not Applicable | |
| None | |
| Lake Michigan | |
| Public Sewer | |
| 09287257 | |
| 0113414021 |
Nearby Schools
| NAME: | DISTRICT: | DISTANCE: | |
|---|---|---|---|
|
Grade School
Elsie Johnson Elementary School |
93 | — | |
|
Middle School
Stratford Middle School |
93 | Not in DB | |
|
High School
Glenbard North High School |
87 | Not in DB | |
Property History
| DATE: | EVENT: | PRICE: | SOURCE: |
|---|---|---|---|
| 15 Sep, 2016 | Sold | $260,000 | MRED MLS |
| 20 Jul, 2016 | Under contract | $270,000 | MRED MLS |
| 14 Jul, 2016 | Listed for sale | $270,000 | MRED MLS |
Room Specifics
Total Bedrooms: 4
Bedrooms Above Ground: 4
Bedrooms Below Ground: 0
Dimensions: —
Floor Type: Carpet
Dimensions: —
Floor Type: Carpet
Dimensions: —
Floor Type: Carpet
Full Bathrooms: 3
Bathroom Amenities: Separate Shower,Double Sink,Soaking Tub
Bathroom in Basement: 0
Rooms: Loft,Walk In Closet,Foyer
Basement Description: Unfinished
Other Specifics
| 2.5 | |
| — | |
| Concrete | |
| Patio, Storms/Screens | |
| Fenced Yard | |
| 70 X120 | |
| Unfinished | |
| Full | |
| Vaulted/Cathedral Ceilings, Skylight(s), First Floor Laundry | |
| — | |
| Not in DB | |
| — | |
| — | |
| — | |
| — |
Tax History
| Year | Property Taxes |
|---|---|
| 2016 | $9,079 |
Contact Agent
Nearby Similar Homes
Nearby Sold Comparables
Contact Agent
Listing Provided By
RE/MAX Enterprises





