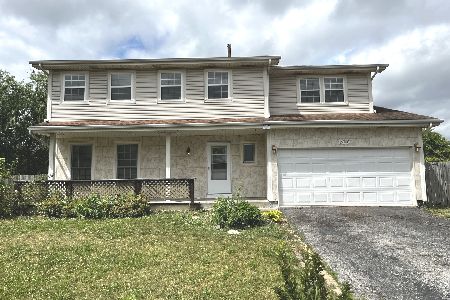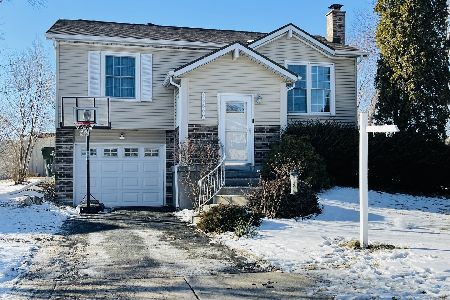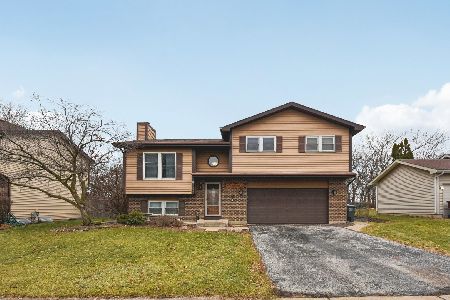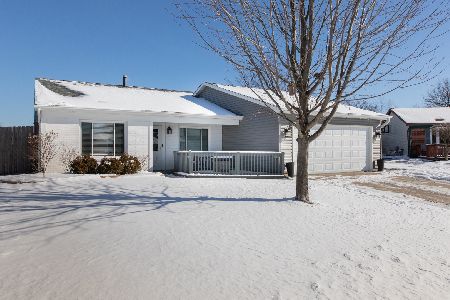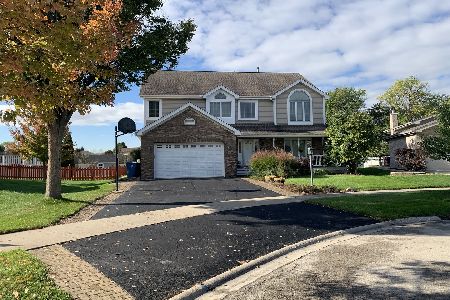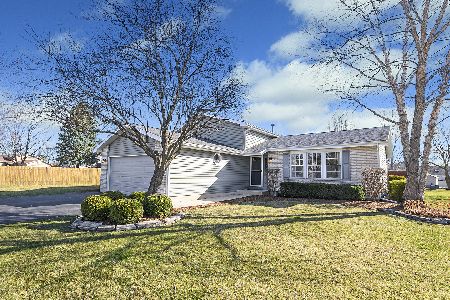19600 Gray Lane, Frankfort, Illinois 60423
$328,500
|
Sold
|
|
| Status: | Closed |
| Sqft: | 2,400 |
| Cost/Sqft: | $140 |
| Beds: | 4 |
| Baths: | 4 |
| Year Built: | 2003 |
| Property Taxes: | $9,265 |
| Days On Market: | 3483 |
| Lot Size: | 0,33 |
Description
BRAND NEW HARDWOOD FLOORING HAS BEEN INSTALLED ON THE MAIN LEVEL!! This Frankfort beauty has so much to offer and has been kept up very well. You feel at home before you even enter the house with the gorgeous red brick, nice landscaping and front patio to relax on. Open the front door to the large foyer and flow from room to room with the open floor plan. Or, in colder months, come in through the heated three car garage to a large laundry/mud room and then cozy up to the Heatilator fireplace in the family room. Enjoy the spacious second floor master bedroom with raised ceilings, master bathroom with spa tub and generous walk-in closet and let others feel comfortable in one of the three extra bedrooms. When it's time to entertain family and friends you can do so in the amazingly finished basement with large bar, gas fireplace and half bath or invite them outside to the party in the big back yard with concrete patio. Truly a place you would love to call HOME!
Property Specifics
| Single Family | |
| — | |
| — | |
| 2003 | |
| Full | |
| — | |
| No | |
| 0.33 |
| Will | |
| Highland Ridge | |
| 0 / Not Applicable | |
| None | |
| Public | |
| Public Sewer | |
| 09301211 | |
| 1909124220020000 |
Property History
| DATE: | EVENT: | PRICE: | SOURCE: |
|---|---|---|---|
| 28 Nov, 2016 | Sold | $328,500 | MRED MLS |
| 5 Oct, 2016 | Under contract | $337,000 | MRED MLS |
| — | Last price change | $339,900 | MRED MLS |
| 28 Jul, 2016 | Listed for sale | $339,900 | MRED MLS |
Room Specifics
Total Bedrooms: 4
Bedrooms Above Ground: 4
Bedrooms Below Ground: 0
Dimensions: —
Floor Type: Carpet
Dimensions: —
Floor Type: Carpet
Dimensions: —
Floor Type: Carpet
Full Bathrooms: 4
Bathroom Amenities: Whirlpool,Separate Shower,Double Sink
Bathroom in Basement: 1
Rooms: Foyer,Walk In Closet
Basement Description: Partially Finished
Other Specifics
| 3 | |
| Concrete Perimeter | |
| Concrete | |
| Patio, Porch | |
| — | |
| 78X183X77X185 | |
| Full | |
| Full | |
| Bar-Wet, Wood Laminate Floors, First Floor Laundry | |
| Range, Microwave, Dishwasher, Refrigerator | |
| Not in DB | |
| — | |
| — | |
| — | |
| Wood Burning, Heatilator |
Tax History
| Year | Property Taxes |
|---|---|
| 2016 | $9,265 |
Contact Agent
Nearby Similar Homes
Nearby Sold Comparables
Contact Agent
Listing Provided By
Keller Williams Preferred Rlty

