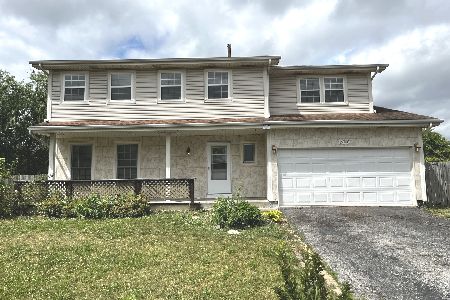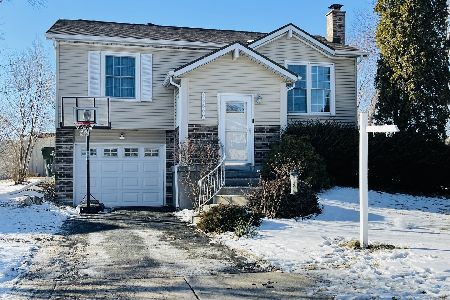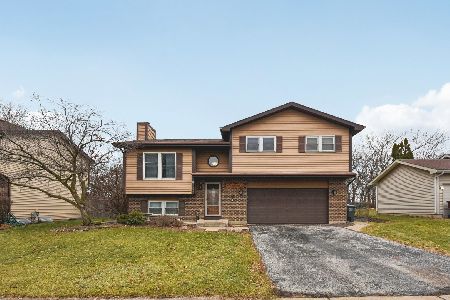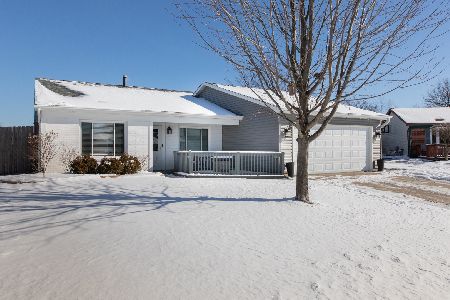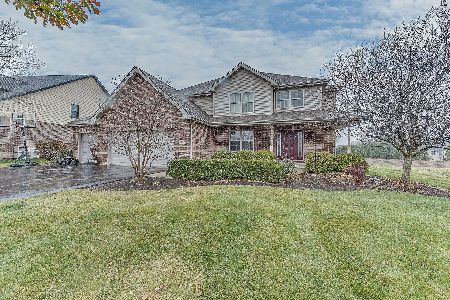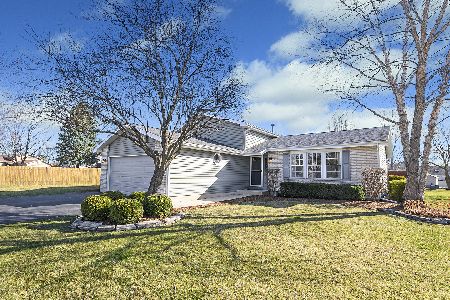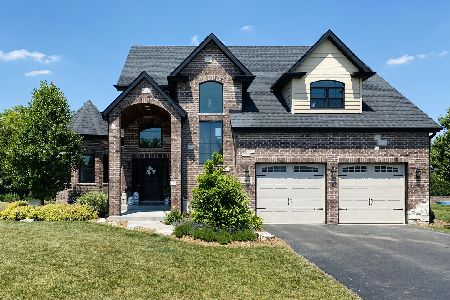7531 James Street, Frankfort, Illinois 60423
$430,000
|
Sold
|
|
| Status: | Closed |
| Sqft: | 3,237 |
| Cost/Sqft: | $130 |
| Beds: | 4 |
| Baths: | 4 |
| Year Built: | 1999 |
| Property Taxes: | $11,228 |
| Days On Market: | 1556 |
| Lot Size: | 0,40 |
Description
Situated perfectly on a larger lot, the original owners took loving care of this charming family home! Sprawling with over 3200 square feet, 4 bedrooms and 3.5 baths, there is plenty of room. Upon entering you will be greeted with the living room featuring warm hardwood floors, crown moldings and a dry bar to enjoy in the evenings, which opens up to a spacious dining room area. This eat in kitchen has been updated to include higher end 2 yr old stainless appliances, a huge island offers more storage with custom marble top, stone counters and beautiful oak cabinetry, as well as a built in desk area and pantry for convenience. Open floor plan allows the kitchen to view the cozy family room boasting vaulted 18' cathedral ceilings and enjoyment of cold winter nights with the floor to ceiling stone fireplace! Entertainment center was custom built to fit perfectly and can stay if desired. The 22X5 Mud room is a perfect spot to come in with snowy boots and host the second refrigerator and more storage for the main floor. Located on the second floor, the Master bedroom offers plenty of space as well as a glamour bath with double sinks, whirlpool tub and separate shower, walk in closets in master and second bedroom as well as the laundry area!! Basement is offering even more livable space with brand new vinyl plank flooring, fresh paint, a bathroom with shower, workout room or office, work shop and still room for storage!! Perfect for possible related living situation if needed!! As warmer weather approaches, the backyard is a serenity area with above ground pool with trek decking, huge yard, swing set area, shed and a berm garden spot!! All of this, plus close to I-80, trains, shopping, restaurants and excellent schools! Come for a visit and then call it HOME!!!
Property Specifics
| Single Family | |
| — | |
| Traditional | |
| 1999 | |
| Full | |
| — | |
| No | |
| 0.4 |
| Will | |
| Highland Ridge | |
| — / Not Applicable | |
| None | |
| Community Well | |
| Public Sewer | |
| 11263839 | |
| 1909124220050000 |
Nearby Schools
| NAME: | DISTRICT: | DISTANCE: | |
|---|---|---|---|
|
High School
Lincoln-way East High School |
210 | Not in DB | |
Property History
| DATE: | EVENT: | PRICE: | SOURCE: |
|---|---|---|---|
| 9 Dec, 2021 | Sold | $430,000 | MRED MLS |
| 8 Nov, 2021 | Under contract | $419,900 | MRED MLS |
| 5 Nov, 2021 | Listed for sale | $419,900 | MRED MLS |

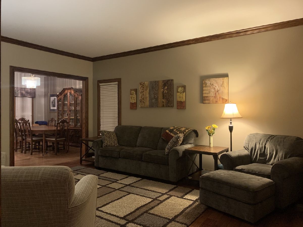
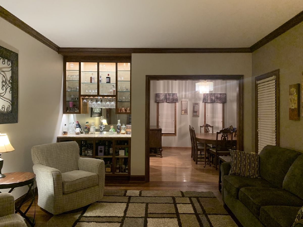
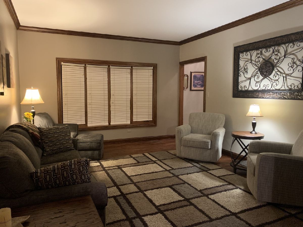
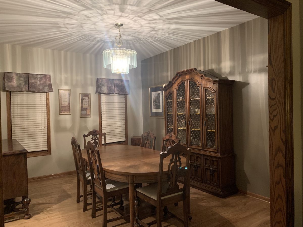
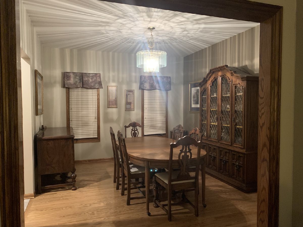
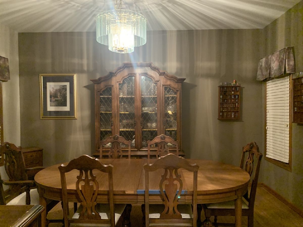
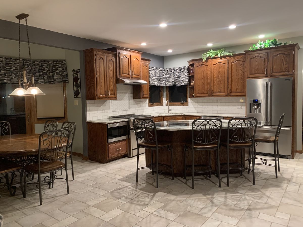
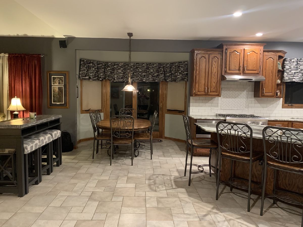
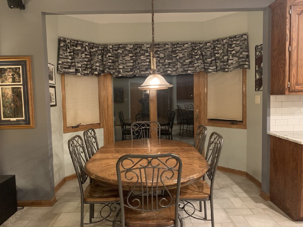
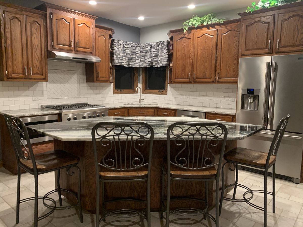
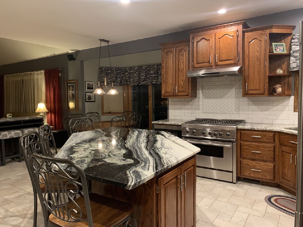
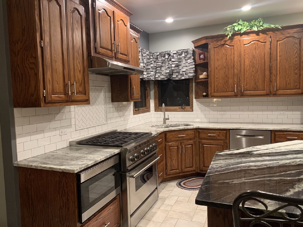
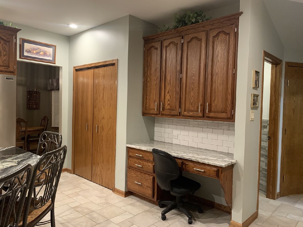
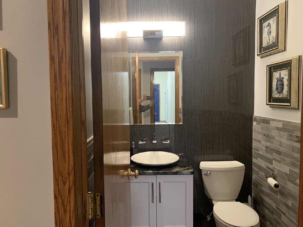
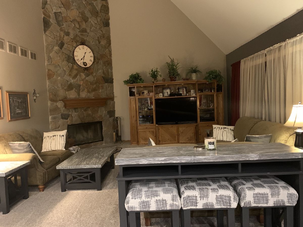
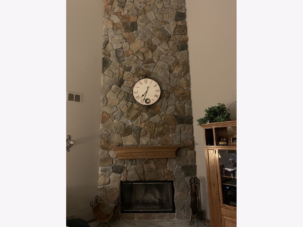
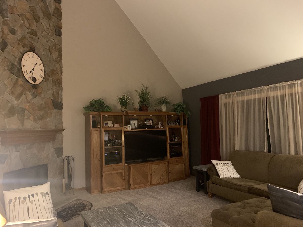
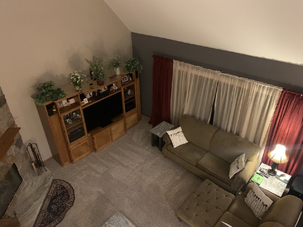
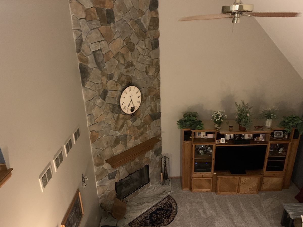
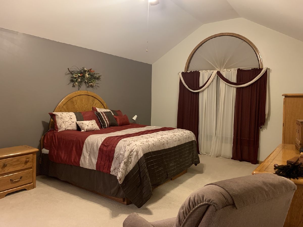
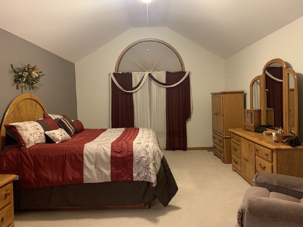
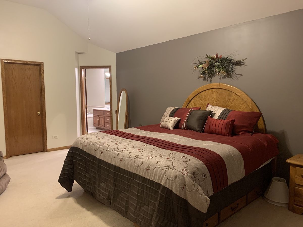
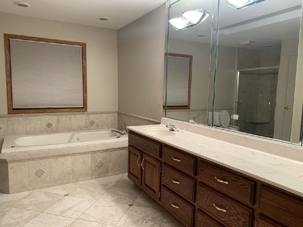
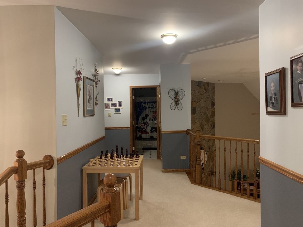
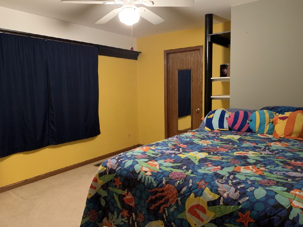
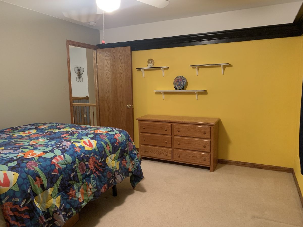
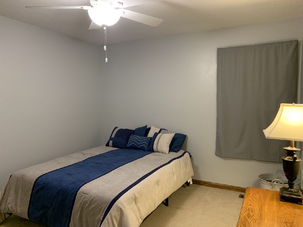
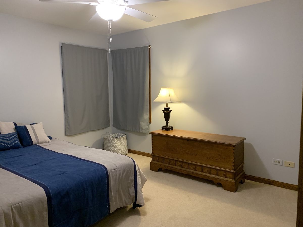
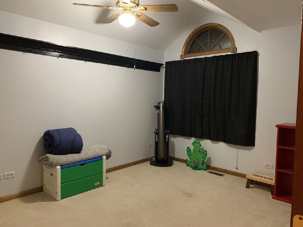
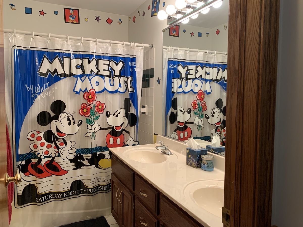
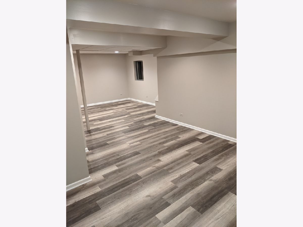
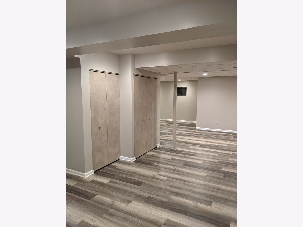
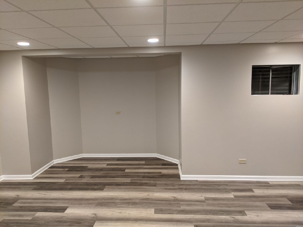
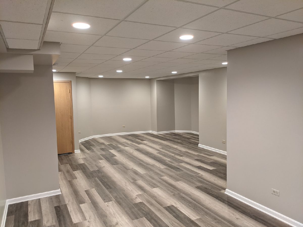
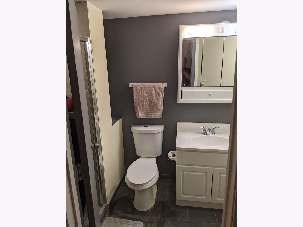
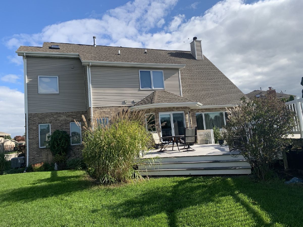
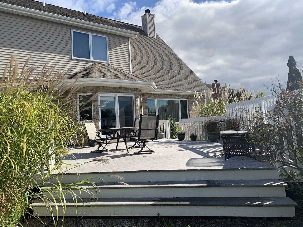
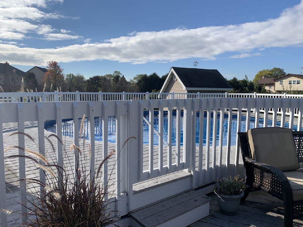
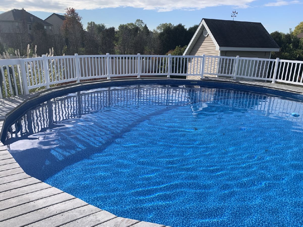
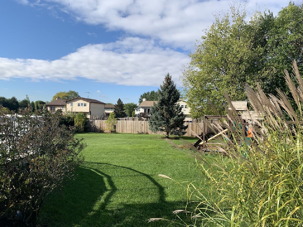
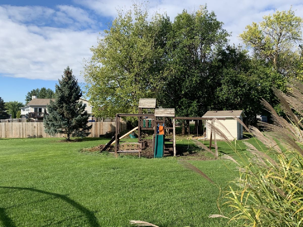
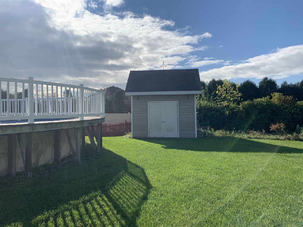
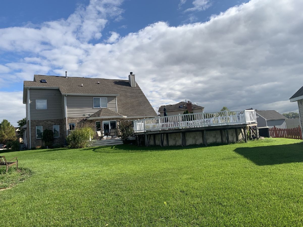
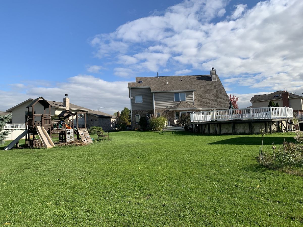
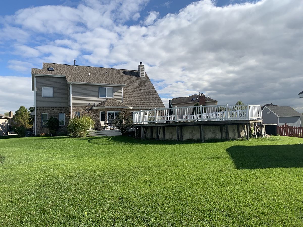
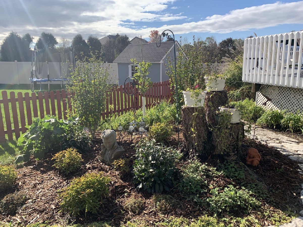
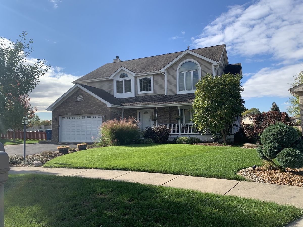
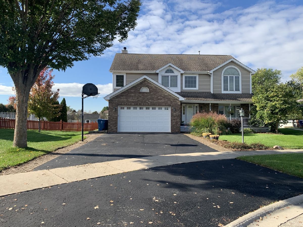
Room Specifics
Total Bedrooms: 4
Bedrooms Above Ground: 4
Bedrooms Below Ground: 0
Dimensions: —
Floor Type: Carpet
Dimensions: —
Floor Type: Carpet
Dimensions: —
Floor Type: Carpet
Full Bathrooms: 4
Bathroom Amenities: Whirlpool,Separate Shower,Double Sink
Bathroom in Basement: 1
Rooms: Mud Room
Basement Description: Finished
Other Specifics
| 2 | |
| — | |
| — | |
| Deck, Above Ground Pool, Storms/Screens | |
| Cul-De-Sac | |
| 69X197X72X92X172 | |
| — | |
| Full | |
| Vaulted/Cathedral Ceilings, Bar-Dry, Hardwood Floors, Second Floor Laundry, Walk-In Closet(s) | |
| Range, Microwave, Dishwasher, Refrigerator, Washer, Dryer, Stainless Steel Appliance(s), Water Softener Owned, Gas Cooktop, Electric Oven | |
| Not in DB | |
| Park, Curbs, Sidewalks, Street Lights, Street Paved | |
| — | |
| — | |
| Wood Burning |
Tax History
| Year | Property Taxes |
|---|---|
| 2021 | $11,228 |
Contact Agent
Nearby Similar Homes
Nearby Sold Comparables
Contact Agent
Listing Provided By
Century 21 Pride Realty

