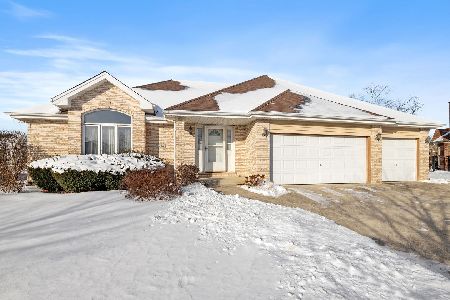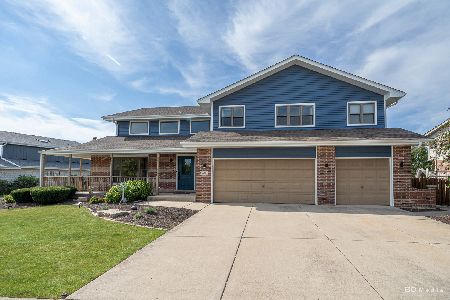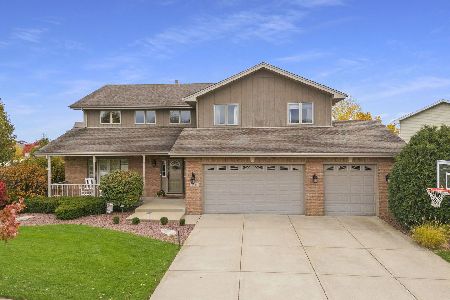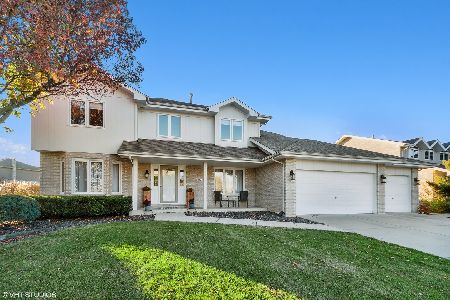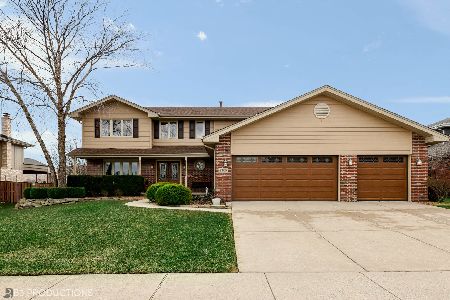19600 Silverside Drive, Tinley Park, Illinois 60487
$425,000
|
Sold
|
|
| Status: | Closed |
| Sqft: | 3,800 |
| Cost/Sqft: | $116 |
| Beds: | 6 |
| Baths: | 4 |
| Year Built: | 1999 |
| Property Taxes: | $11,611 |
| Days On Market: | 2859 |
| Lot Size: | 0,26 |
Description
Expect to be Impressed! Expanded FANE-FULL 2Story BRICK on Rear & Sides-NEW Architectural ROOF 4/2018- 5 Bedrooms on Upper Level & Main Level 6th Bedroom/Office & 7th Bedroom in basement-Designer $60K Kitchen OVERSIZED with Solid Cherry Cabinetry, 42" Uppers, Thermadore B/I Double Oven, dishwasher, warming drawer, Granite, Snack Bar, Pantry-Pella Sliding Door w/ slim shades-Beautiful Maple Hardwood Floors-White trim & doors-Main Level Large Laundry-Incredible Finished Basement with $15K tile flooring offers Recreation Room w/ Fireplace, Efficiency Kitchen, Full Bath w/ walk-in shower, Workshop w/ cabinetry & storage & Second Laundry area-Potential for related living-Zoned heating & cooling- Vacation in your FENCED backyard w/ large stamped patio/walk & above ground pool. Full Front Porch. Great location-Minutes to Metra Rail Station to downtown Chicago & I-80. NOT YOUR TYPICAL FANE! Approx 3 FEET added to rear of home increasing size of Kitchen, Family Rm & Rear bdrms. Welcome Home
Property Specifics
| Single Family | |
| — | |
| Traditional | |
| 1999 | |
| Full | |
| FANE DELUXE | |
| No | |
| 0.26 |
| Will | |
| Brookside Glen | |
| 25 / Annual | |
| Other | |
| Lake Michigan | |
| Public Sewer | |
| 09932738 | |
| 1909113040080000 |
Nearby Schools
| NAME: | DISTRICT: | DISTANCE: | |
|---|---|---|---|
|
High School
Lincoln-way East High School |
210 | Not in DB | |
Property History
| DATE: | EVENT: | PRICE: | SOURCE: |
|---|---|---|---|
| 6 Aug, 2018 | Sold | $425,000 | MRED MLS |
| 15 Jun, 2018 | Under contract | $439,900 | MRED MLS |
| — | Last price change | $450,000 | MRED MLS |
| 30 Apr, 2018 | Listed for sale | $450,000 | MRED MLS |
Room Specifics
Total Bedrooms: 7
Bedrooms Above Ground: 6
Bedrooms Below Ground: 1
Dimensions: —
Floor Type: Carpet
Dimensions: —
Floor Type: Carpet
Dimensions: —
Floor Type: Carpet
Dimensions: —
Floor Type: —
Dimensions: —
Floor Type: —
Dimensions: —
Floor Type: —
Full Bathrooms: 4
Bathroom Amenities: Separate Shower,Double Sink
Bathroom in Basement: 1
Rooms: Kitchen,Bedroom 5,Bedroom 6,Recreation Room,Exercise Room,Bedroom 7
Basement Description: Finished
Other Specifics
| 3 | |
| Concrete Perimeter | |
| Concrete,Other | |
| Patio, Porch, Stamped Concrete Patio, Above Ground Pool | |
| Fenced Yard,Landscaped | |
| 87 X 152 | |
| — | |
| Full | |
| Vaulted/Cathedral Ceilings, Skylight(s), Hardwood Floors, First Floor Bedroom, In-Law Arrangement, First Floor Laundry | |
| Double Oven, Microwave, Dishwasher, High End Refrigerator, Dryer, Disposal, Stainless Steel Appliance(s), Cooktop, Range Hood | |
| Not in DB | |
| Sidewalks, Street Lights, Street Paved | |
| — | |
| — | |
| Wood Burning, Gas Starter |
Tax History
| Year | Property Taxes |
|---|---|
| 2018 | $11,611 |
Contact Agent
Nearby Similar Homes
Nearby Sold Comparables
Contact Agent
Listing Provided By
Baird & Warner




