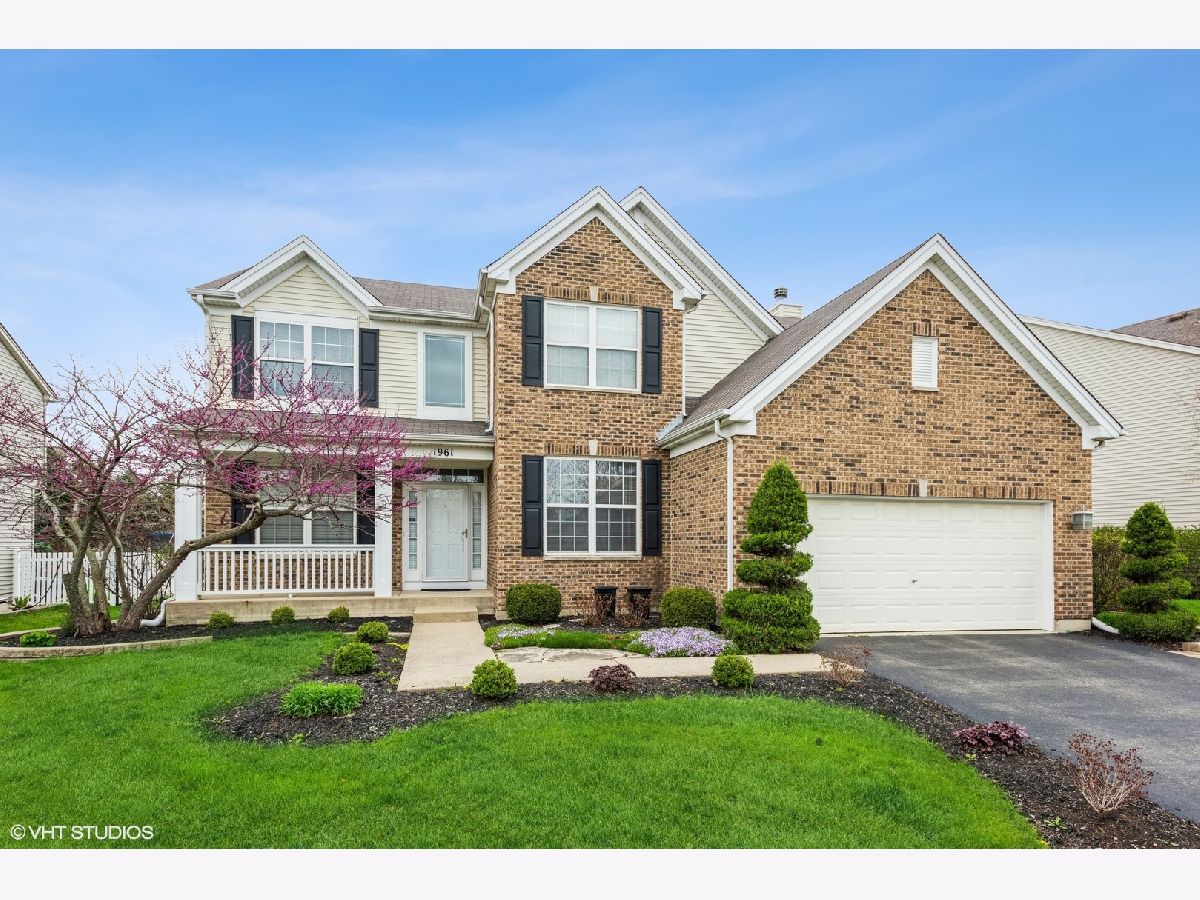1961 Blackberry Drive, Geneva, Illinois 60134
$475,000
|
Sold
|
|
| Status: | Closed |
| Sqft: | 3,108 |
| Cost/Sqft: | $145 |
| Beds: | 4 |
| Baths: | 4 |
| Year Built: | 2001 |
| Property Taxes: | $10,438 |
| Days On Market: | 1369 |
| Lot Size: | 0,23 |
Description
Get ready to call this home! Astounding residence with over $100K in upgrades! A welcoming two-story foyer with cathedral ceilings, hardwood floors, and a wrought-iron spindle staircase. A formal dining room leads you into a stunning kitchen with soft close cabinetry, granite counters carried up the backsplash, stainless steel appliances, and a center island with pendant lighting. The eating area is spacious with great views of the backyard and opens up to the generous family room featuring a fireplace with gas starter, built-in shelving, and windows offering an abundance of light. To round out the first floor you will discover the 1st-floor office and laundry room with high efficient washer and dryer! The second level features a luxurious master suite with vaulted ceilings, plentiful natural light, and a walk-in closet with built-ins. The master bathroom provides a dual vanity, substantial soaker tub, and a separate shower. Additional bedrooms all offer generous closet space and a shared full bathroom to complete the second level. The recently finished basement features wood laminate flooring, a half bath, an abundant amount of storage, and endless opportunities! Impress your guests with the expansive backyard deck, brick paved patio and 24-foot round stamped concrete patio with a built-in fire pit perfect for entertaining! New high-efficiency A/C installed in 2021. Fabulous Geneva location close to shopping, minutes from downtown and local parks. Schedule your showing today!
Property Specifics
| Single Family | |
| — | |
| — | |
| 2001 | |
| — | |
| HAWTHORNE | |
| No | |
| 0.23 |
| Kane | |
| Greenwich Square | |
| 0 / Not Applicable | |
| — | |
| — | |
| — | |
| 11396036 | |
| 1204102051 |
Property History
| DATE: | EVENT: | PRICE: | SOURCE: |
|---|---|---|---|
| 6 Jul, 2022 | Sold | $475,000 | MRED MLS |
| 8 May, 2022 | Under contract | $450,000 | MRED MLS |
| 6 May, 2022 | Listed for sale | $450,000 | MRED MLS |

Room Specifics
Total Bedrooms: 4
Bedrooms Above Ground: 4
Bedrooms Below Ground: 0
Dimensions: —
Floor Type: —
Dimensions: —
Floor Type: —
Dimensions: —
Floor Type: —
Full Bathrooms: 4
Bathroom Amenities: Separate Shower,Double Sink,Soaking Tub
Bathroom in Basement: 1
Rooms: —
Basement Description: Finished
Other Specifics
| 2 | |
| — | |
| Asphalt | |
| — | |
| — | |
| 75X149X84X133 | |
| Unfinished | |
| — | |
| — | |
| — | |
| Not in DB | |
| — | |
| — | |
| — | |
| — |
Tax History
| Year | Property Taxes |
|---|---|
| 2022 | $10,438 |
Contact Agent
Nearby Similar Homes
Nearby Sold Comparables
Contact Agent
Listing Provided By
Coldwell Banker Realty






