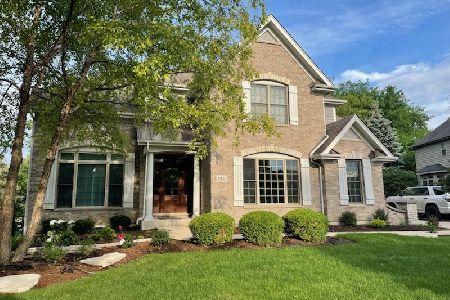1961 Henry Court, Wheaton, Illinois 60189
$1,070,000
|
Sold
|
|
| Status: | Closed |
| Sqft: | 5,300 |
| Cost/Sqft: | $225 |
| Beds: | 5 |
| Baths: | 6 |
| Year Built: | 2005 |
| Property Taxes: | $26,937 |
| Days On Market: | 2814 |
| Lot Size: | 0,42 |
Description
This custom, all brick home is the one you've been waiting for - shows as if its BRAND NEW! The home is situated on a cul-de-sac; larger than normal lot! There are all the high end finishes you would expect in a home of this caliber: gourmet Kitchen w/ custom cherry cabinetry, large gathering island, miles of granite counters, butlers pantry, walk in pantry, breakfast room, atrium glass doors to the brick paver patio & opens to the spacious family room w/ fireplace! Roomy first floor Laundry! There are windows everywhere to let in plenty of natural light. Luxury Master Suite w/ sitting room and bath plus 4 addt'l bedrooms on the second floor - each w/ their own bath! 4 car Garage, volume ceilings throughout. Wait until you see the basement - ready for your finishing touches - its more than enough room to add a recreation room, addt'l bedrooms or an office & is plumbed for ab addt'l bath. Close to town, train, schools!
Property Specifics
| Single Family | |
| — | |
| Colonial | |
| 2005 | |
| Full | |
| NOTTINGHAM | |
| No | |
| 0.42 |
| Du Page | |
| Legends Of Wheaton | |
| 350 / Annual | |
| None | |
| Lake Michigan | |
| Public Sewer | |
| 09957720 | |
| 0530410015 |
Nearby Schools
| NAME: | DISTRICT: | DISTANCE: | |
|---|---|---|---|
|
Grade School
Wiesbrook Elementary School |
200 | — | |
|
Middle School
Hubble Middle School |
200 | Not in DB | |
|
High School
Wheaton Warrenville South H S |
200 | Not in DB | |
Property History
| DATE: | EVENT: | PRICE: | SOURCE: |
|---|---|---|---|
| 12 Sep, 2018 | Sold | $1,070,000 | MRED MLS |
| 3 Aug, 2018 | Under contract | $1,190,000 | MRED MLS |
| 21 May, 2018 | Listed for sale | $1,190,000 | MRED MLS |
Room Specifics
Total Bedrooms: 5
Bedrooms Above Ground: 5
Bedrooms Below Ground: 0
Dimensions: —
Floor Type: Carpet
Dimensions: —
Floor Type: Carpet
Dimensions: —
Floor Type: Carpet
Dimensions: —
Floor Type: —
Full Bathrooms: 6
Bathroom Amenities: Whirlpool,Double Shower
Bathroom in Basement: 0
Rooms: Bedroom 5,Den,Eating Area,Sitting Room
Basement Description: Unfinished
Other Specifics
| 4 | |
| Concrete Perimeter | |
| Concrete | |
| Patio | |
| Corner Lot,Cul-De-Sac | |
| 100X123X184X187 | |
| Dormer,Full,Unfinished | |
| Full | |
| Vaulted/Cathedral Ceilings, Skylight(s), Bar-Wet, First Floor Bedroom, First Floor Laundry | |
| Double Oven, Microwave, Dishwasher, High End Refrigerator, Washer, Dryer, Disposal, Stainless Steel Appliance(s) | |
| Not in DB | |
| — | |
| — | |
| — | |
| Gas Log, Gas Starter |
Tax History
| Year | Property Taxes |
|---|---|
| 2018 | $26,937 |
Contact Agent
Nearby Sold Comparables
Contact Agent
Listing Provided By
RE/MAX Suburban







