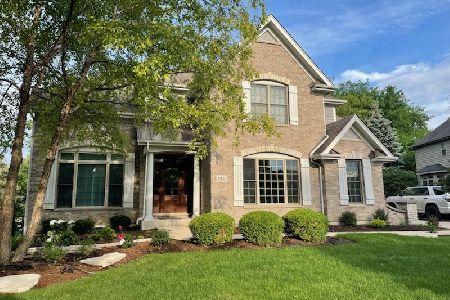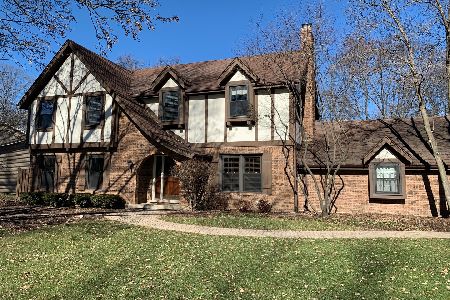1951 Legends Drive, Wheaton, Illinois 60189
$715,000
|
Sold
|
|
| Status: | Closed |
| Sqft: | 3,228 |
| Cost/Sqft: | $242 |
| Beds: | 4 |
| Baths: | 3 |
| Year Built: | 2005 |
| Property Taxes: | $18,839 |
| Days On Market: | 4533 |
| Lot Size: | 0,31 |
Description
EXQUISITE AND LIKE NEW IN THE LEGENDS BEAUTIFUL APPOINTMENTS THROUGHOUT, GOURMET KITCHEN, BUTLERS PANTRY, SCREENED PORCH, SUNNY FAMILY ROOM, 4TH BR/DEN WITH ATTACHED FULL BATH.. ENGLISH BASEMENT PROFESSIONALLY FINISHED WITH WET BAR, WINE AND BAR REFRIGERATOR. OPEN 2ND FLOOR WITH HUGE MASTER SUITE, SITTING ROOM AND LUXURY BATH, 2ND FLOOR LAUNDRY - METICULOUSLY MAINTAINED. SHOWS BEAUTIFULLY.
Property Specifics
| Single Family | |
| — | |
| Traditional | |
| 2005 | |
| Full | |
| — | |
| No | |
| 0.31 |
| Du Page | |
| Legends Of Wheaton | |
| 0 / Not Applicable | |
| None | |
| Lake Michigan | |
| Public Sewer | |
| 08437230 | |
| 0530410017 |
Nearby Schools
| NAME: | DISTRICT: | DISTANCE: | |
|---|---|---|---|
|
Grade School
Wiesbrook Elementary School |
200 | — | |
|
Middle School
Hubble Middle School |
200 | Not in DB | |
|
High School
Wheaton Warrenville South H S |
200 | Not in DB | |
Property History
| DATE: | EVENT: | PRICE: | SOURCE: |
|---|---|---|---|
| 25 Nov, 2013 | Sold | $715,000 | MRED MLS |
| 9 Oct, 2013 | Under contract | $779,900 | MRED MLS |
| 5 Sep, 2013 | Listed for sale | $779,900 | MRED MLS |
| 1 Nov, 2021 | Sold | $890,000 | MRED MLS |
| 1 Sep, 2021 | Under contract | $935,000 | MRED MLS |
| 26 Aug, 2021 | Listed for sale | $935,000 | MRED MLS |
Room Specifics
Total Bedrooms: 4
Bedrooms Above Ground: 4
Bedrooms Below Ground: 0
Dimensions: —
Floor Type: Carpet
Dimensions: —
Floor Type: Carpet
Dimensions: —
Floor Type: Carpet
Full Bathrooms: 3
Bathroom Amenities: Separate Shower,Double Sink,Full Body Spray Shower,Double Shower
Bathroom in Basement: 0
Rooms: Breakfast Room,Screened Porch,Sitting Room
Basement Description: Partially Finished
Other Specifics
| 3 | |
| Concrete Perimeter | |
| Concrete | |
| Patio, Porch Screened, Brick Paver Patio, Storms/Screens | |
| — | |
| 75 X 155 X 119 X 136 | |
| Unfinished | |
| Full | |
| Vaulted/Cathedral Ceilings, Skylight(s), Hardwood Floors, First Floor Bedroom, Second Floor Laundry, First Floor Full Bath | |
| Double Oven, Microwave, Dishwasher, Refrigerator, Disposal | |
| Not in DB | |
| Sidewalks, Street Lights, Street Paved | |
| — | |
| — | |
| Wood Burning, Gas Log, Gas Starter |
Tax History
| Year | Property Taxes |
|---|---|
| 2013 | $18,839 |
| 2021 | $18,360 |
Contact Agent
Nearby Sold Comparables
Contact Agent
Listing Provided By
RE/MAX Suburban







