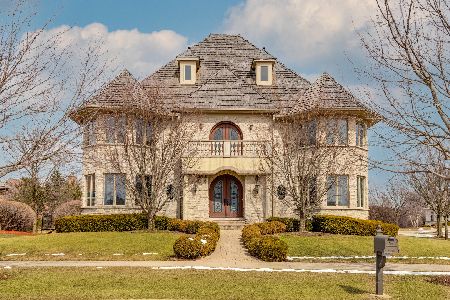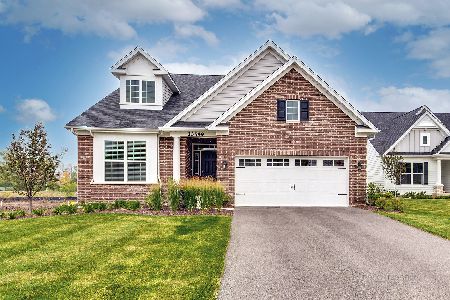1961 Royal Birkdale Drive, Vernon Hills, Illinois 60061
$1,060,000
|
Sold
|
|
| Status: | Closed |
| Sqft: | 6,086 |
| Cost/Sqft: | $189 |
| Beds: | 5 |
| Baths: | 9 |
| Year Built: | 2006 |
| Property Taxes: | $33,852 |
| Days On Market: | 3604 |
| Lot Size: | 0,52 |
Description
Short sale approved! Prepare to be amazed! Custom home backs to Lake Charles! Brazilian cherry hdwd flrs on main level. Fabulous one of a kind fireplaces! Formal DR w/granite wet bar. LR w/coffered ceil & FP. KIT w/french glazed cabs, granite, Sub-Zero & Wolf SS appliances, planning desk & bayed breakfast nook. Mstr suite w/built-ins, his and hers baths, WIC and jacuzzi. Walkout LL w/wet bar, rec rm, FR w/FP and access to patio. Upper level maid quarters w/FR, bed, bath & WIC! Too much to list! 6086 sq ft living space plus 4,132 sq ft finished Lower Level. Home originally listed for $1,795,000. This home cost over $2,000,000 to build!
Property Specifics
| Single Family | |
| — | |
| Traditional | |
| 2006 | |
| Full,Walkout | |
| CUSTOM | |
| Yes | |
| 0.52 |
| Lake | |
| Greggs Landing | |
| 320 / Annual | |
| Other | |
| Public | |
| Sewer-Storm | |
| 09165328 | |
| 11294020080000 |
Nearby Schools
| NAME: | DISTRICT: | DISTANCE: | |
|---|---|---|---|
|
Grade School
Hawthorn Elementary School (nor |
73 | — | |
|
Middle School
Hawthorn Middle School North |
73 | Not in DB | |
|
High School
Vernon Hills High School |
128 | Not in DB | |
Property History
| DATE: | EVENT: | PRICE: | SOURCE: |
|---|---|---|---|
| 31 Aug, 2016 | Sold | $1,060,000 | MRED MLS |
| 24 May, 2016 | Under contract | $1,150,000 | MRED MLS |
| 14 Mar, 2016 | Listed for sale | $1,200,000 | MRED MLS |
Room Specifics
Total Bedrooms: 5
Bedrooms Above Ground: 5
Bedrooms Below Ground: 0
Dimensions: —
Floor Type: Carpet
Dimensions: —
Floor Type: Carpet
Dimensions: —
Floor Type: Carpet
Dimensions: —
Floor Type: —
Full Bathrooms: 9
Bathroom Amenities: Whirlpool,Separate Shower,Double Sink,Full Body Spray Shower
Bathroom in Basement: 1
Rooms: Bedroom 5,Breakfast Room,Den,Foyer,Gallery,Maid Room,Office,Recreation Room,Heated Sun Room,Walk In Closet
Basement Description: Finished,Exterior Access
Other Specifics
| 3.5 | |
| Concrete Perimeter | |
| Brick | |
| Deck, Patio, Storms/Screens | |
| Lake Front,Water Rights,Water View | |
| 77X201X54X95X190 | |
| Unfinished | |
| Full | |
| Vaulted/Cathedral Ceilings, Bar-Wet, Hardwood Floors, First Floor Bedroom, First Floor Laundry, First Floor Full Bath | |
| Double Oven, Range, Microwave, Dishwasher, High End Refrigerator, Bar Fridge, Washer, Dryer, Disposal, Stainless Steel Appliance(s), Wine Refrigerator | |
| Not in DB | |
| Sidewalks, Street Lights, Street Paved | |
| — | |
| — | |
| Gas Starter |
Tax History
| Year | Property Taxes |
|---|---|
| 2016 | $33,852 |
Contact Agent
Nearby Similar Homes
Nearby Sold Comparables
Contact Agent
Listing Provided By
Keller Williams North Pointe








