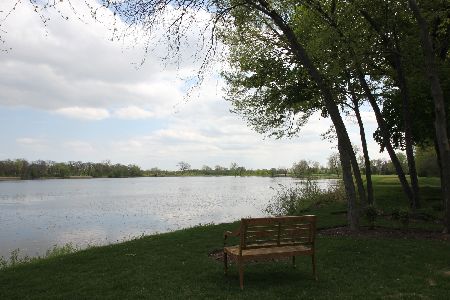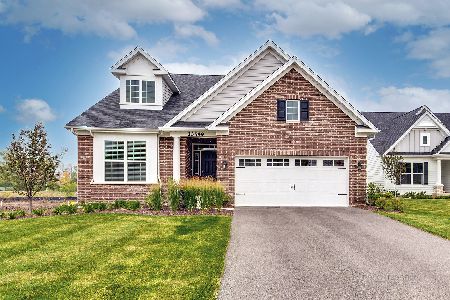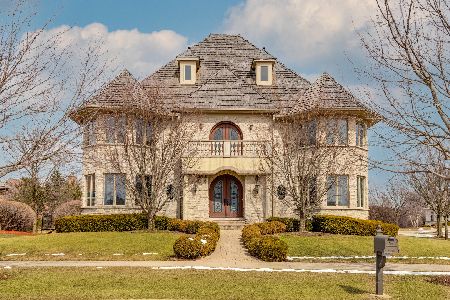1937 Royal Birkdale Drive, Vernon Hills, Illinois 60061
$950,000
|
Sold
|
|
| Status: | Closed |
| Sqft: | 0 |
| Cost/Sqft: | — |
| Beds: | 4 |
| Baths: | 5 |
| Year Built: | 2005 |
| Property Taxes: | $31,814 |
| Days On Market: | 6358 |
| Lot Size: | 0,33 |
Description
Panoramic waterfront views of gorgeous Lake Charles. Freshly painted throughout the entire home! Come check out our new look!!!! Designer light fixtures throughout. Features include natural HW flooring throughout, top of the line everything! Sumptuous master suite w water views. Walkout basement with workout area, wet bar, full bath. Lush prof. landscaping!
Property Specifics
| Single Family | |
| — | |
| Contemporary | |
| 2005 | |
| Full,Walkout,English | |
| CUSTOM | |
| No | |
| 0.33 |
| Lake | |
| Greggs Landing | |
| 520 / Annual | |
| Other | |
| Lake Michigan | |
| Public Sewer | |
| 07008104 | |
| 11294020110000 |
Property History
| DATE: | EVENT: | PRICE: | SOURCE: |
|---|---|---|---|
| 9 Oct, 2009 | Sold | $950,000 | MRED MLS |
| 1 Sep, 2009 | Under contract | $1,199,000 | MRED MLS |
| — | Last price change | $1,299,999 | MRED MLS |
| 29 Aug, 2008 | Listed for sale | $1,575,000 | MRED MLS |
Room Specifics
Total Bedrooms: 4
Bedrooms Above Ground: 4
Bedrooms Below Ground: 0
Dimensions: —
Floor Type: Hardwood
Dimensions: —
Floor Type: Hardwood
Dimensions: —
Floor Type: Hardwood
Full Bathrooms: 5
Bathroom Amenities: Whirlpool,Separate Shower,Double Sink
Bathroom in Basement: 1
Rooms: Breakfast Room,Den,Exercise Room,Gallery,Great Room,Mud Room,Recreation Room,Sitting Room,Study,Utility Room-1st Floor,Utility Room-2nd Floor
Basement Description: Finished,Exterior Access
Other Specifics
| 4 | |
| — | |
| — | |
| Balcony, Deck, Patio | |
| Landscaped,Water View | |
| 85X170 | |
| — | |
| Full | |
| Bar-Wet | |
| Double Oven, Range, Microwave, Dishwasher, Refrigerator, Washer, Dryer, Disposal | |
| Not in DB | |
| Sidewalks, Street Lights, Street Paved, Other | |
| — | |
| — | |
| — |
Tax History
| Year | Property Taxes |
|---|---|
| 2009 | $31,814 |
Contact Agent
Nearby Similar Homes
Nearby Sold Comparables
Contact Agent
Listing Provided By
RE/MAX Suburban









