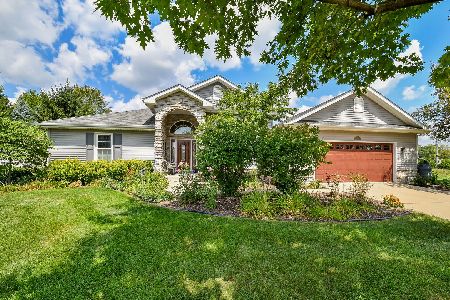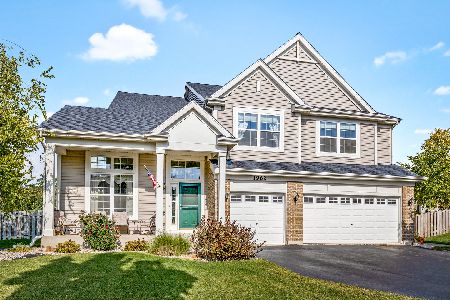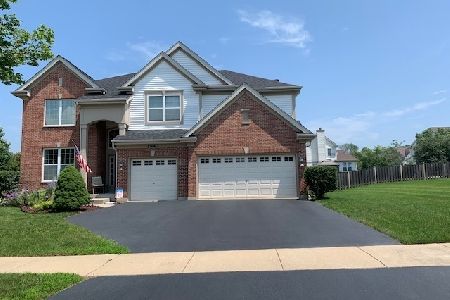1961 Weston Avenue, Yorkville, Illinois 60560
$245,100
|
Sold
|
|
| Status: | Closed |
| Sqft: | 3,400 |
| Cost/Sqft: | $74 |
| Beds: | 5 |
| Baths: | 4 |
| Year Built: | 2005 |
| Property Taxes: | $9,939 |
| Days On Market: | 4313 |
| Lot Size: | 0,32 |
Description
This home is sure to impress! 5000 sq ft of finished living space! 5 bd/3.1 bth, 2 story foyer, split staircase, hardwood flrs, formal liv/din rm, huge cook's kitchen w/ island & eating area opens to 2 story family rm w/ fireplace. Main flr office & laundry. Spacious master w/ large WIC & luxury bath. Massive finished basement w/rec room & game area w/ custom bar is awesome! Patio, 3 car gar, clubhouse community
Property Specifics
| Single Family | |
| — | |
| — | |
| 2005 | |
| — | |
| — | |
| No | |
| 0.32 |
| Kendall | |
| — | |
| 145 / Quarterly | |
| — | |
| — | |
| — | |
| 08570415 | |
| 0509208012 |
Property History
| DATE: | EVENT: | PRICE: | SOURCE: |
|---|---|---|---|
| 27 Jun, 2014 | Sold | $245,100 | MRED MLS |
| 28 May, 2014 | Under contract | $249,900 | MRED MLS |
| — | Last price change | $257,250 | MRED MLS |
| 28 Mar, 2014 | Listed for sale | $269,900 | MRED MLS |
Room Specifics
Total Bedrooms: 5
Bedrooms Above Ground: 5
Bedrooms Below Ground: 0
Dimensions: —
Floor Type: —
Dimensions: —
Floor Type: —
Dimensions: —
Floor Type: —
Dimensions: —
Floor Type: —
Full Bathrooms: 4
Bathroom Amenities: Separate Shower,Double Sink
Bathroom in Basement: 1
Rooms: —
Basement Description: Finished
Other Specifics
| 3 | |
| — | |
| — | |
| — | |
| — | |
| 101X133X107X138 | |
| — | |
| — | |
| — | |
| — | |
| Not in DB | |
| — | |
| — | |
| — | |
| — |
Tax History
| Year | Property Taxes |
|---|---|
| 2014 | $9,939 |
Contact Agent
Nearby Similar Homes
Nearby Sold Comparables
Contact Agent
Listing Provided By
Century 21 Affiliated










