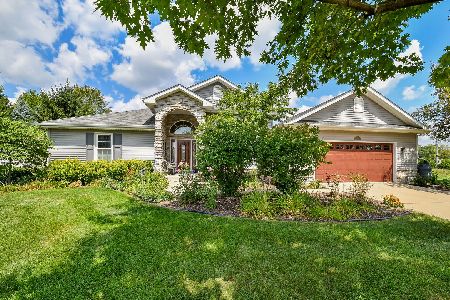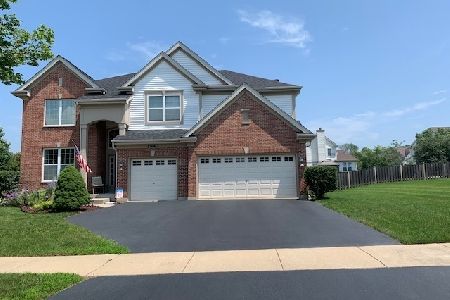1962 Weston Avenue, Yorkville, Illinois 60560
$416,500
|
Sold
|
|
| Status: | Closed |
| Sqft: | 3,600 |
| Cost/Sqft: | $117 |
| Beds: | 4 |
| Baths: | 4 |
| Year Built: | 2005 |
| Property Taxes: | $12,097 |
| Days On Market: | 1604 |
| Lot Size: | 0,30 |
Description
BEAUTIFUL 5 Bed 3.1 Bath Freshly-Painted Home in Raintree Village ready to be made your own!! ROOF INSTALLED 2020, FURNACE 2021, HOT WATER HEATER 2020, WASHER/DRYER & GARBAGE DISPOSAL 2019. Stunning Curb Appeal featuring Professional Landscaping, Front Porch for sitting outside by yourself or with your guests. Porcelain Tile Entrance greets you, leading to the SPACIOUS Living Room with Vaulted Ceilings & TONS of Natural Light! Walk past your UPGRADED Double-Staircase on Engineered Oak Hardwood Flooring that continues throughout the rest of the Main Level. Find the Formal Dining Room conveniently located next to the Family Room and Kitchen, featuring Crown Moulding and Chair Rail!! Family Room has TALL 18' Ceilings, LUXURIOUS Stone Fireplace, BRAND NEW Carpet, Picture Frame Trim, and is wired for Surround Sound! Kitchen features Stainless Steel Appliances, TONS of Cabinet & Counter Space with Breakfast Bar, Island Counter, and Eating Area that leads outside to your Fenced-In Backyard with UPGRADED Stone Patio. HUGE Laundry Room is located right off the Kitchen. Home Office is also located on the Main Level, featuring French Doors, Wainscotting, Crown Moulding, Chair Rail... even the Main Level Powder Room right next to the Office has Crown Moulding!! Continue Upstairs on Carpet throughout with Oak Railings, notice the 3-Piece Crown Moulding in the Master Bedroom which includes 2 LARGE Walk-In Closets. Master Bathroom includes HUGE Soaker Tub & Walk-In Shower, His & Hers Sinks, Skylight for Natural Lighting. Full Jack & Jill Bathroom with Porcelain Tile is between the other Bedrooms for CONVENIENCE! ALL UPSTAIRS BEDROOMS HAVE ENORMOUS WALK-IN CLOSETS!! Spend time with your guests in the ULTIMATE Basement with Upgrades. Basement includes Wainscotting & FRESH Carpet throughout, HUGE Built-In Stone & Wood Bar with Granite Countertops, TONS of Space. 5th Bedroom is located right off the Basement for the Guests that have too much fun or would just like to stay the night, includes Laminate Flooring and Crown Moulding to make them feel at HOME!! Radon Mitigation System is Original and installed when the house was built. Yorkville is a THRIVING & QUICKLY-GROWING area, take advantage of an Amazing Location with Endless Upgrades before it's too late!!
Property Specifics
| Single Family | |
| — | |
| — | |
| 2005 | |
| Full | |
| — | |
| No | |
| 0.3 |
| Kendall | |
| — | |
| 257 / Quarterly | |
| Clubhouse,Pool,Snow Removal,Other | |
| Public | |
| Public Sewer | |
| 11203481 | |
| 0509210009 |
Nearby Schools
| NAME: | DISTRICT: | DISTANCE: | |
|---|---|---|---|
|
Grade School
Circle Center Grade School |
115 | — | |
|
Middle School
Yorkville Middle School |
115 | Not in DB | |
|
High School
Yorkville High School |
115 | Not in DB | |
|
Alternate Elementary School
Yorkville Intermediate School |
— | Not in DB | |
Property History
| DATE: | EVENT: | PRICE: | SOURCE: |
|---|---|---|---|
| 25 Oct, 2021 | Sold | $416,500 | MRED MLS |
| 30 Sep, 2021 | Under contract | $419,900 | MRED MLS |
| — | Last price change | $425,900 | MRED MLS |
| 28 Aug, 2021 | Listed for sale | $425,900 | MRED MLS |
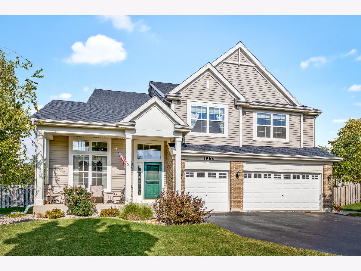
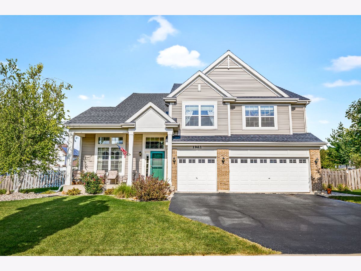
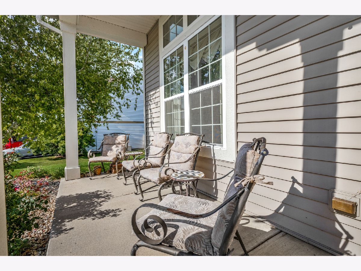
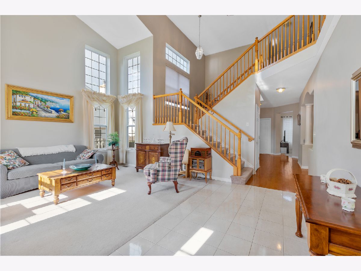
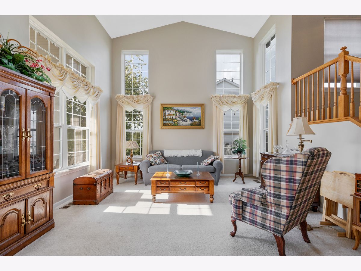
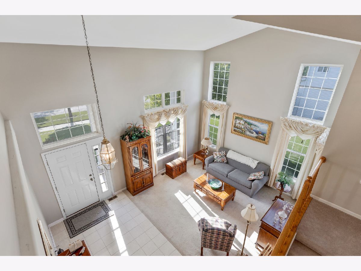
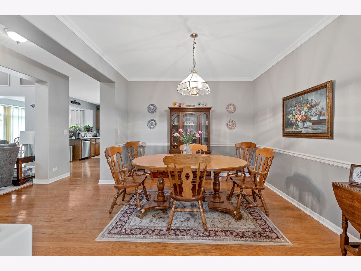
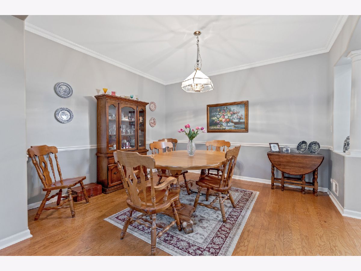
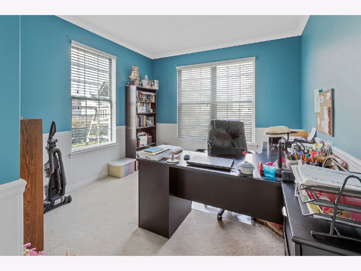
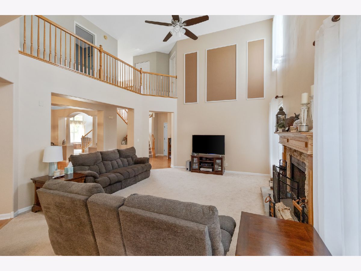
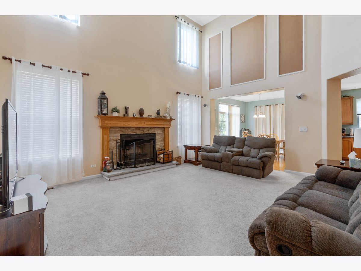
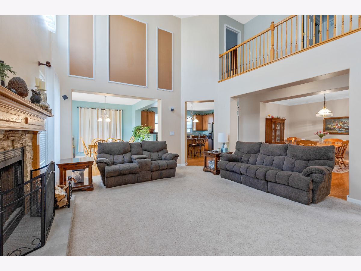
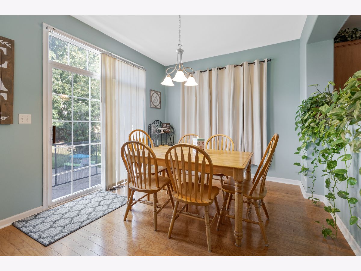
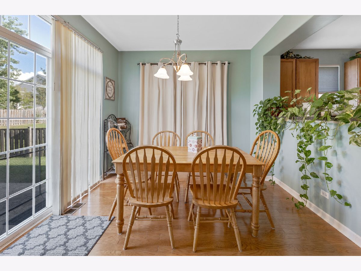
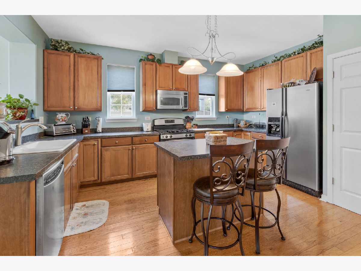
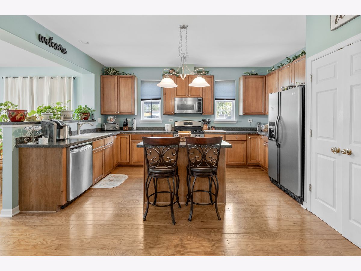
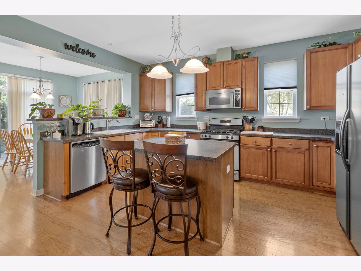
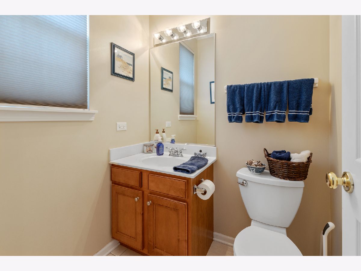
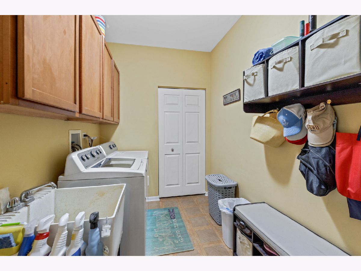
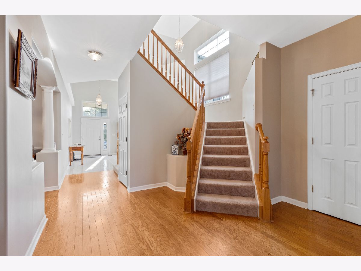
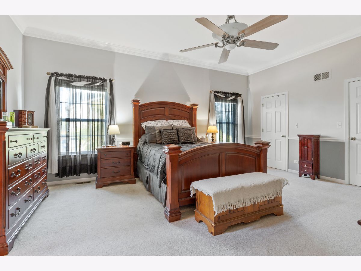
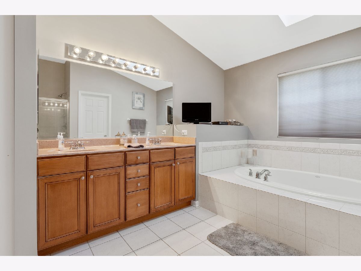
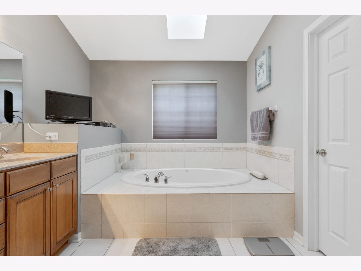
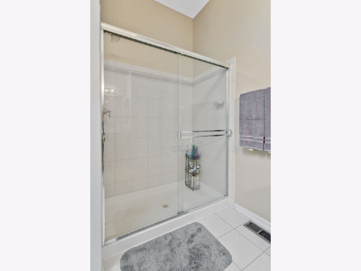
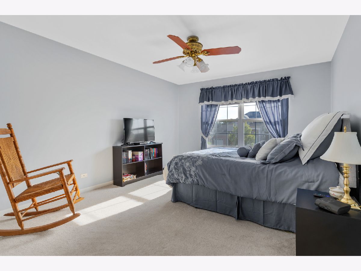
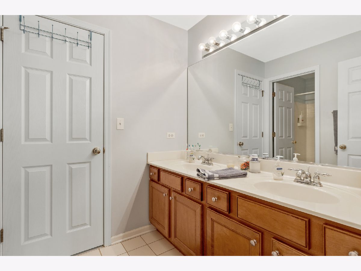
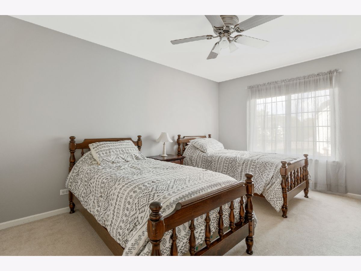
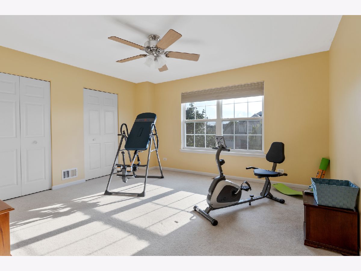
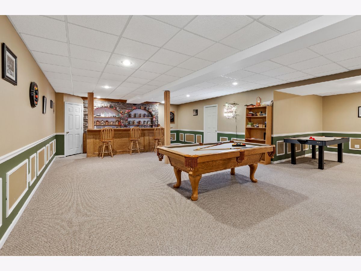
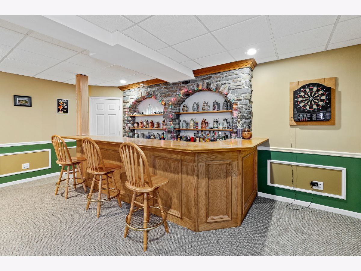
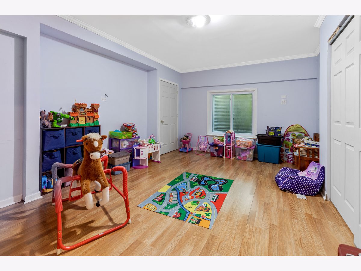
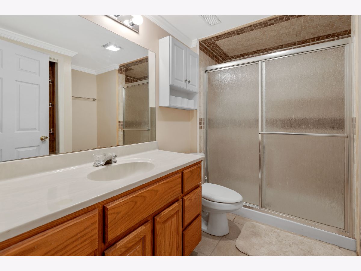
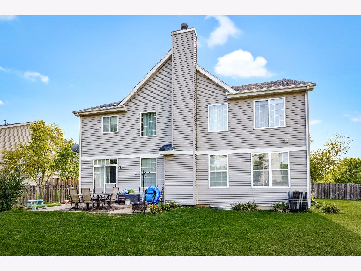
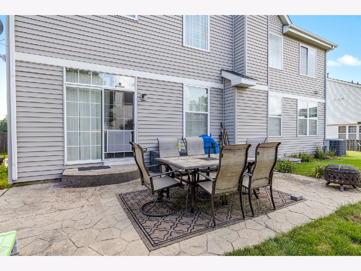
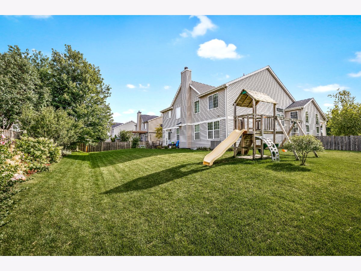
Room Specifics
Total Bedrooms: 5
Bedrooms Above Ground: 4
Bedrooms Below Ground: 1
Dimensions: —
Floor Type: Carpet
Dimensions: —
Floor Type: Carpet
Dimensions: —
Floor Type: Carpet
Dimensions: —
Floor Type: —
Full Bathrooms: 4
Bathroom Amenities: Separate Shower,Double Sink,Soaking Tub
Bathroom in Basement: 1
Rooms: Bedroom 5,Breakfast Room,Office,Foyer,Recreation Room,Play Room,Storage
Basement Description: Finished
Other Specifics
| 3 | |
| Concrete Perimeter | |
| Asphalt | |
| Deck, Patio | |
| Fenced Yard,Sidewalks,Streetlights | |
| 138X100 | |
| — | |
| Full | |
| Vaulted/Cathedral Ceilings, Skylight(s), Hardwood Floors, First Floor Laundry, Walk-In Closet(s), Ceiling - 9 Foot, Granite Counters, Separate Dining Room, Some Wall-To-Wall Cp | |
| — | |
| Not in DB | |
| — | |
| — | |
| — | |
| — |
Tax History
| Year | Property Taxes |
|---|---|
| 2021 | $12,097 |
Contact Agent
Nearby Similar Homes
Nearby Sold Comparables
Contact Agent
Listing Provided By
RE/MAX All Pro



