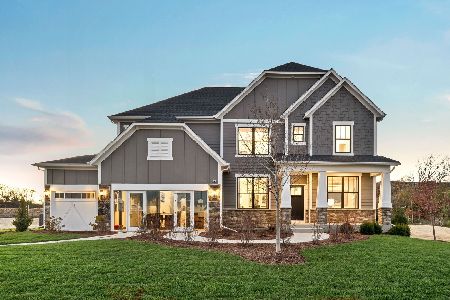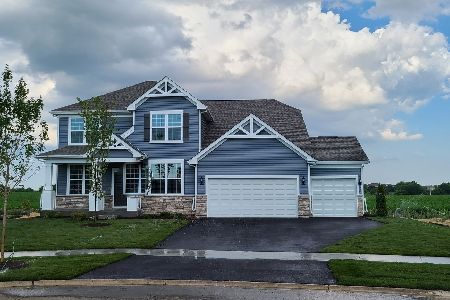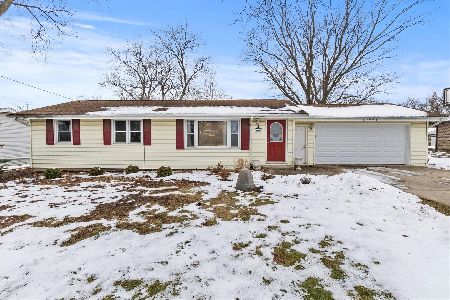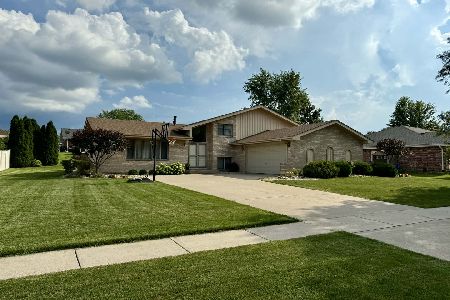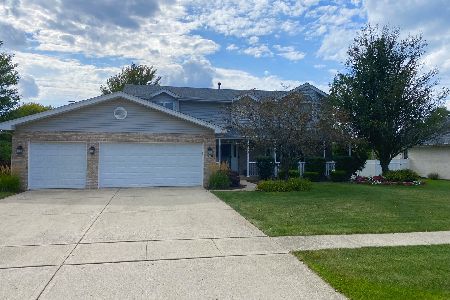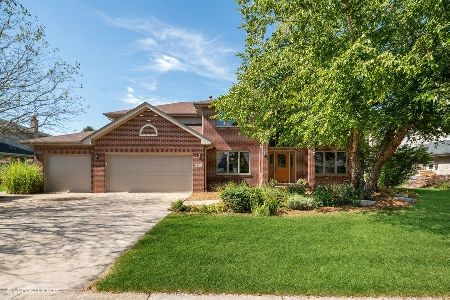19612 Buckingham Drive, Mokena, Illinois 60448
$495,000
|
Sold
|
|
| Status: | Closed |
| Sqft: | 4,127 |
| Cost/Sqft: | $119 |
| Beds: | 5 |
| Baths: | 4 |
| Year Built: | 1998 |
| Property Taxes: | $10,375 |
| Days On Market: | 1938 |
| Lot Size: | 0,41 |
Description
Impressive home in a Premium Location on an Oversized Lot. 4 Bedrooms UP plus #5 on Main Level and room for Bedroom#6 in the Basement if needed. Grand Great room with Vaulted Ceiling,Fireplace and Loft overlook. Hardwood floors flow through most of the main level including the Formal Dining Rm. Main Level Bath with Shower and Laundry Room with Full Closet. Dinette Eating area wrapped with Windows and Door to backyard Deck. Kitchen work area offers plenty of Cabinet and Counter sapce. Master bedroom Bath with Whirlpool Tub and Separate Shower area plus a huge 10x6 Walk In Closet. FULL Basment FINISHED adds 2,000+sq ft of Additional Living Area. Basement provides an Open Concept Rec Room with Game Room area, TV area and an impressive Full Wall of Cabinetry with Refrigerator and Serving Counter. Bath with Shower downstairs completes the ultimate indoor Entertaining zone. The Outdoor Gathering Space is on the Deck with a Water View of the largest Oval pool available 18x33ft. The 850 SqFt Deck is so large it offers Dining, Grilling, Lounging and Firepit areas. Spacious Grassy Yard still exists beyond the pool and deck. Fenced Treelined Yard with No Neighbors to the rear ideal for Privacy. Fresh paint in Foyer and all Main Level rooms. New Carpeting Upstairs and Main Level plus other updates make this a Turn Key Opportunity.
Property Specifics
| Single Family | |
| — | |
| — | |
| 1998 | |
| Full | |
| TWO STORY | |
| No | |
| 0.41 |
| Will | |
| — | |
| — / Not Applicable | |
| None | |
| Lake Michigan | |
| Public Sewer | |
| 10911651 | |
| 1909073100130000 |
Nearby Schools
| NAME: | DISTRICT: | DISTANCE: | |
|---|---|---|---|
|
High School
Lincoln-way Central High School |
210 | Not in DB | |
Property History
| DATE: | EVENT: | PRICE: | SOURCE: |
|---|---|---|---|
| 5 Aug, 2009 | Sold | $366,000 | MRED MLS |
| 15 Jul, 2009 | Under contract | $389,900 | MRED MLS |
| 23 Jun, 2009 | Listed for sale | $389,900 | MRED MLS |
| 30 Nov, 2020 | Sold | $495,000 | MRED MLS |
| 28 Oct, 2020 | Under contract | $489,900 | MRED MLS |
| 21 Oct, 2020 | Listed for sale | $489,900 | MRED MLS |
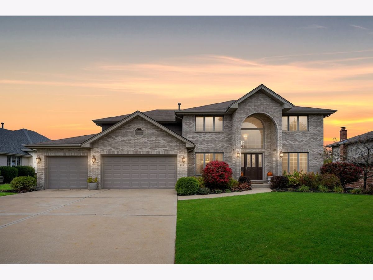
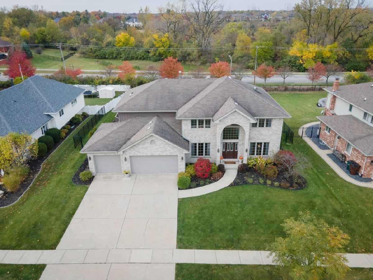
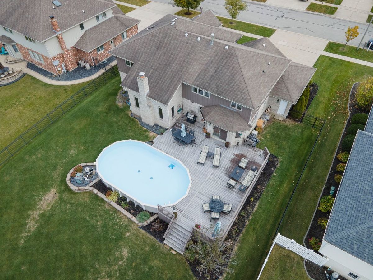
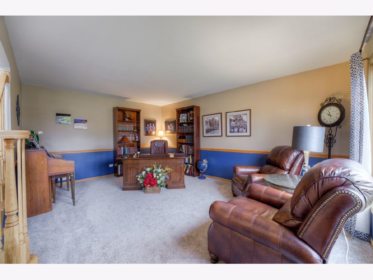
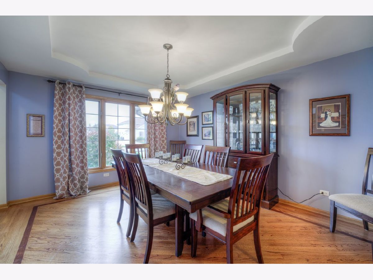
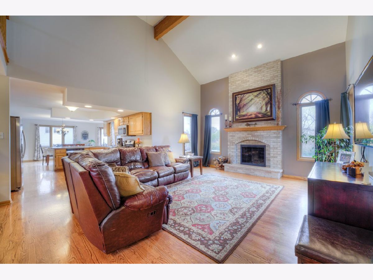
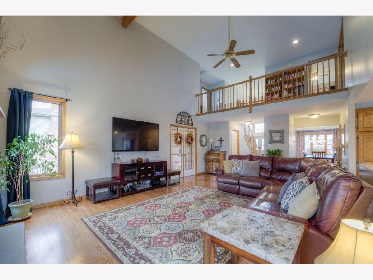
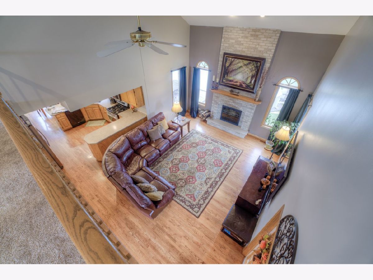
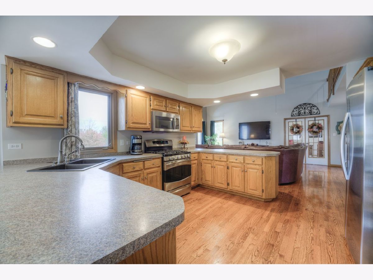
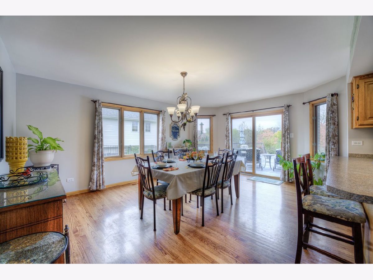
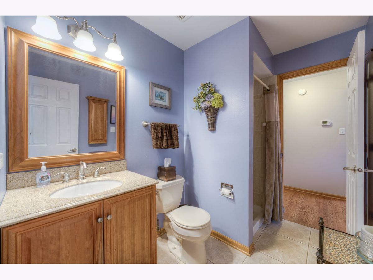
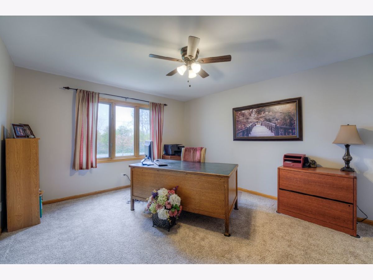
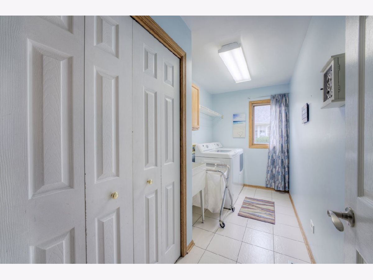
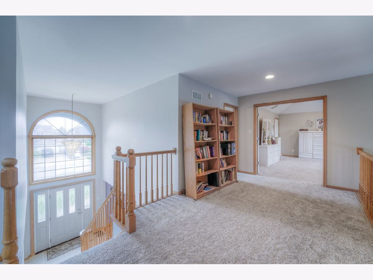
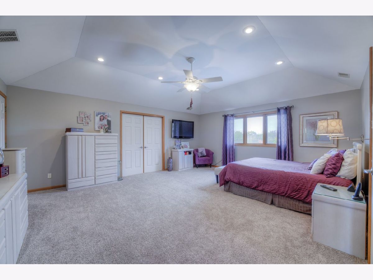
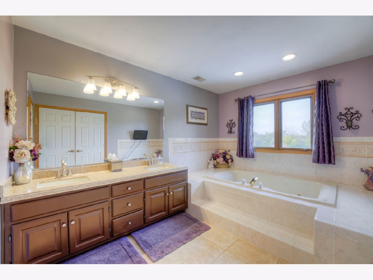
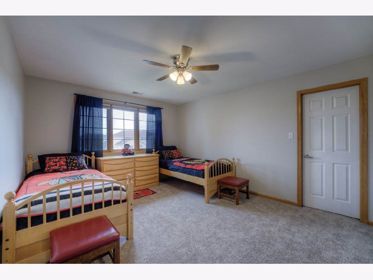
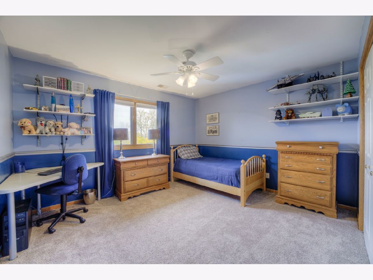
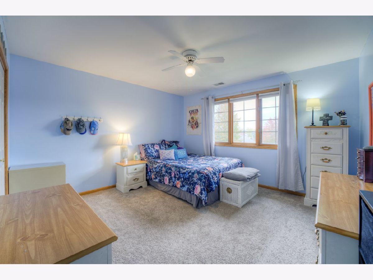
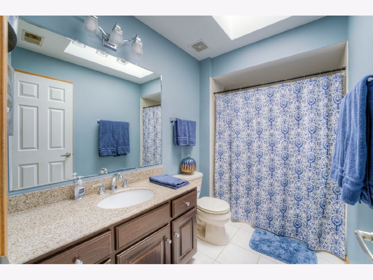
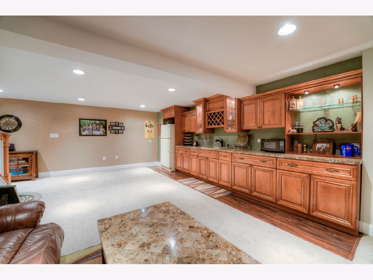
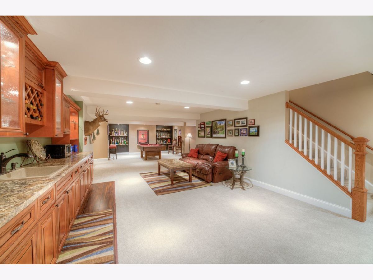
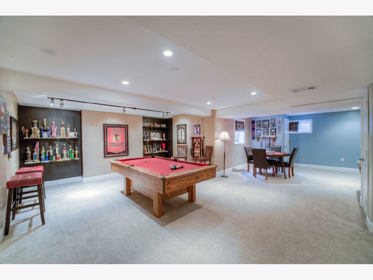
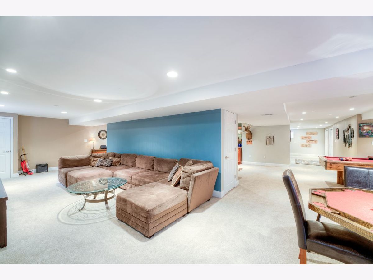
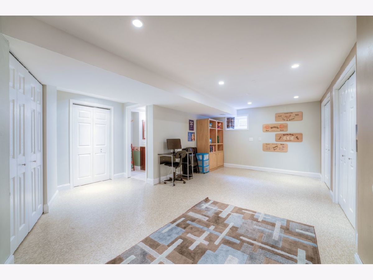
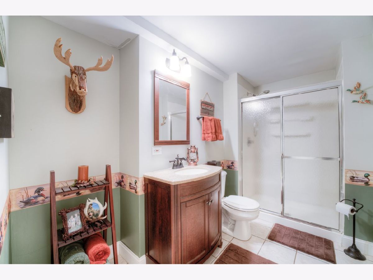
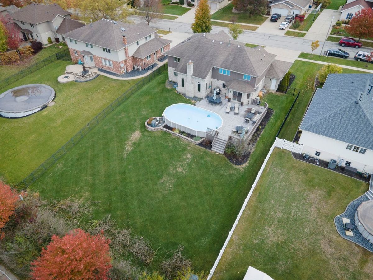
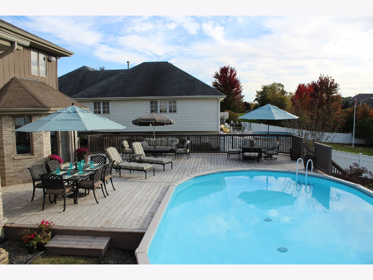
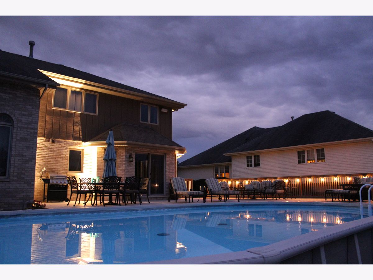
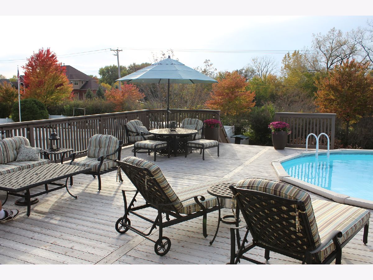
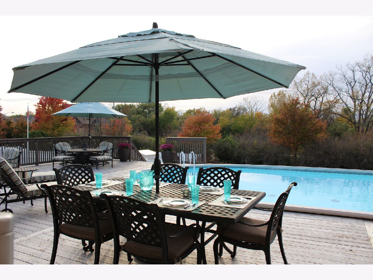
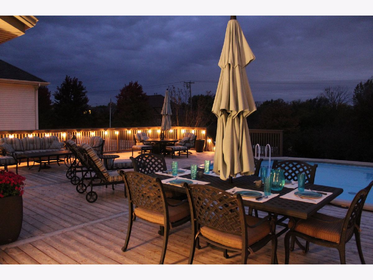
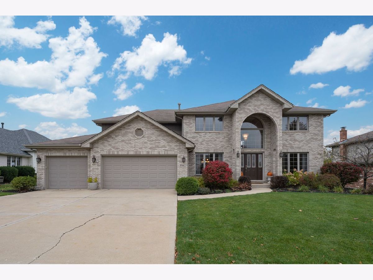
Room Specifics
Total Bedrooms: 5
Bedrooms Above Ground: 5
Bedrooms Below Ground: 0
Dimensions: —
Floor Type: Carpet
Dimensions: —
Floor Type: Carpet
Dimensions: —
Floor Type: Carpet
Dimensions: —
Floor Type: —
Full Bathrooms: 4
Bathroom Amenities: —
Bathroom in Basement: 1
Rooms: Bedroom 5,Breakfast Room,Family Room,Game Room,Great Room,Loft,Recreation Room,Workshop
Basement Description: Finished,Rec/Family Area,Storage Space
Other Specifics
| 3 | |
| Concrete Perimeter | |
| Concrete | |
| Deck, Above Ground Pool, Storms/Screens | |
| Fenced Yard,Irregular Lot,Sidewalks,Streetlights | |
| 90 X197.6 X 92.9 X 198 | |
| — | |
| Full | |
| Vaulted/Cathedral Ceilings, Skylight(s), Bar-Wet, Hardwood Floors, First Floor Bedroom, First Floor Laundry, First Floor Full Bath, Walk-In Closet(s), Open Floorplan, Some Carpeting, Some Wood Floors, Drapes/Blinds, Separate Dining Room, Some Wall-To-Wall Cp | |
| Double Oven, Range, Microwave, Dishwasher, Refrigerator, Washer, Dryer, Electric Oven | |
| Not in DB | |
| Pool, Sidewalks, Street Lights, Street Paved | |
| — | |
| — | |
| Attached Fireplace Doors/Screen, Gas Log, Gas Starter |
Tax History
| Year | Property Taxes |
|---|---|
| 2009 | $6,437 |
| 2020 | $10,375 |
Contact Agent
Nearby Similar Homes
Nearby Sold Comparables
Contact Agent
Listing Provided By
Coldwell Banker Realty


