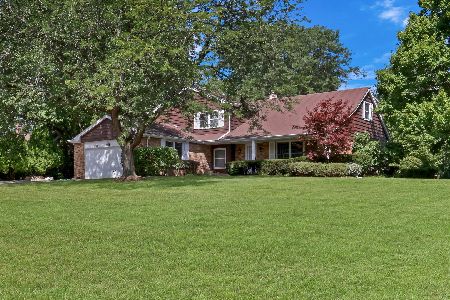1962 Saint Andrews Drive, Libertyville, Illinois 60048
$318,000
|
Sold
|
|
| Status: | Closed |
| Sqft: | 2,252 |
| Cost/Sqft: | $144 |
| Beds: | 4 |
| Baths: | 3 |
| Year Built: | 1972 |
| Property Taxes: | $8,291 |
| Days On Market: | 4716 |
| Lot Size: | 0,94 |
Description
Almost 1 acre lot. Spacious home on cul-de-sac. Ceramic tile foyer leads to eat-in ktichen with newer appliances. Hardwood floors in LR, FR, DR & all the bedrooms. Master with private bath, hall bath with whirpool tub. Neutral decor throughout. New windows, new roof plus home warranty included. Partially fin bsmnt w/huge recroom & bar area. One of a kind.
Property Specifics
| Single Family | |
| — | |
| Traditional | |
| 1972 | |
| Full | |
| — | |
| No | |
| 0.94 |
| Lake | |
| Bull Creek | |
| 0 / Not Applicable | |
| None | |
| Private Well | |
| Septic-Private | |
| 08239708 | |
| 11071020020000 |
Nearby Schools
| NAME: | DISTRICT: | DISTANCE: | |
|---|---|---|---|
|
High School
Libertyville High School |
128 | Not in DB | |
Property History
| DATE: | EVENT: | PRICE: | SOURCE: |
|---|---|---|---|
| 16 May, 2008 | Sold | $315,000 | MRED MLS |
| 7 May, 2008 | Under contract | $349,600 | MRED MLS |
| 6 May, 2008 | Listed for sale | $349,600 | MRED MLS |
| 21 May, 2013 | Sold | $318,000 | MRED MLS |
| 15 Mar, 2013 | Under contract | $324,990 | MRED MLS |
| 26 Dec, 2012 | Listed for sale | $324,990 | MRED MLS |
Room Specifics
Total Bedrooms: 4
Bedrooms Above Ground: 4
Bedrooms Below Ground: 0
Dimensions: —
Floor Type: Hardwood
Dimensions: —
Floor Type: Hardwood
Dimensions: —
Floor Type: Hardwood
Full Bathrooms: 3
Bathroom Amenities: Double Sink
Bathroom in Basement: 0
Rooms: Recreation Room
Basement Description: Partially Finished
Other Specifics
| 2 | |
| Concrete Perimeter | |
| Asphalt | |
| Patio, Storms/Screens | |
| — | |
| 132X310 | |
| Pull Down Stair | |
| Full | |
| Hardwood Floors, First Floor Laundry | |
| Double Oven, Range, Dishwasher, Refrigerator, Washer, Dryer | |
| Not in DB | |
| — | |
| — | |
| — | |
| Wood Burning, Gas Starter |
Tax History
| Year | Property Taxes |
|---|---|
| 2008 | $8,109 |
| 2013 | $8,291 |
Contact Agent
Nearby Sold Comparables
Contact Agent
Listing Provided By
RE/MAX Showcase





