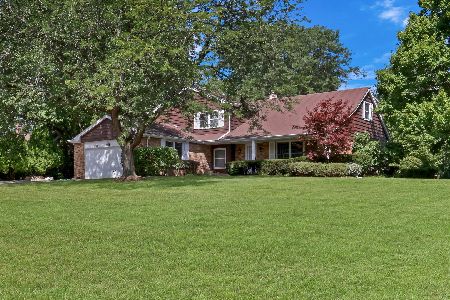1967 Pinehurst Court, Libertyville, Illinois 60048
$314,000
|
Sold
|
|
| Status: | Closed |
| Sqft: | 2,530 |
| Cost/Sqft: | $130 |
| Beds: | 4 |
| Baths: | 3 |
| Year Built: | 1975 |
| Property Taxes: | $8,833 |
| Days On Market: | 2111 |
| Lot Size: | 0,89 |
Description
This lovely home is what you are looking for and is ready for you to move right in. This home features fresh flooring and paint throughout, nice sized kitchen with granite counters, pantry and breakfast bar. Laundry will be a snap conveniently located on the main floor with access to the outside. Enjoy your summers in the four season room then once the cold weather rolls in you can turn on the heater and enjoy your winters there too. Family room has vaulted ceilings and WB fireplace. The main level bedroom and full bathroom offer loads of possibilities. Upstairs has a nice little loft and huge storage closet. Don't forget the finished basement for more living space that is perfect for entertainment, and there is even space for an office. Outside is the beautiful .89 acre lot with mature trees, shed, and large deck for entertainment. All of this is wonderfully located in a private cul-de-sac. You will love this home, come and see it today! THIS IS A FANNIE MAE HOMEPATH HOME
Property Specifics
| Single Family | |
| — | |
| Contemporary | |
| 1975 | |
| Full | |
| — | |
| No | |
| 0.89 |
| Lake | |
| Bull Creek | |
| 20 / Annual | |
| None | |
| Private Well | |
| Septic-Private | |
| 10617064 | |
| 11071020090000 |
Nearby Schools
| NAME: | DISTRICT: | DISTANCE: | |
|---|---|---|---|
|
Grade School
Adler Park School |
70 | — | |
|
Middle School
Highland Middle School |
70 | Not in DB | |
|
High School
Libertyville High School |
128 | Not in DB | |
Property History
| DATE: | EVENT: | PRICE: | SOURCE: |
|---|---|---|---|
| 18 Mar, 2020 | Sold | $314,000 | MRED MLS |
| 30 Jan, 2020 | Under contract | $329,900 | MRED MLS |
| 22 Jan, 2020 | Listed for sale | $329,900 | MRED MLS |
Room Specifics
Total Bedrooms: 4
Bedrooms Above Ground: 4
Bedrooms Below Ground: 0
Dimensions: —
Floor Type: Carpet
Dimensions: —
Floor Type: Carpet
Dimensions: —
Floor Type: Carpet
Full Bathrooms: 3
Bathroom Amenities: No Tub
Bathroom in Basement: 0
Rooms: Office,Recreation Room,Sun Room,Storage
Basement Description: Partially Finished
Other Specifics
| 2 | |
| Concrete Perimeter | |
| Asphalt | |
| Deck, Storms/Screens | |
| Cul-De-Sac,Landscaped,Mature Trees | |
| 75 X 325 X 680 X 142 | |
| Pull Down Stair,Unfinished | |
| Full | |
| Vaulted/Cathedral Ceilings, First Floor Bedroom, First Floor Laundry, First Floor Full Bath, Built-in Features, Walk-In Closet(s) | |
| Range, Dishwasher, Range Hood | |
| Not in DB | |
| Street Lights, Street Paved | |
| — | |
| — | |
| Wood Burning, Gas Starter |
Tax History
| Year | Property Taxes |
|---|---|
| 2020 | $8,833 |
Contact Agent
Nearby Similar Homes
Nearby Sold Comparables
Contact Agent
Listing Provided By
Realty Executives Cornerstone






