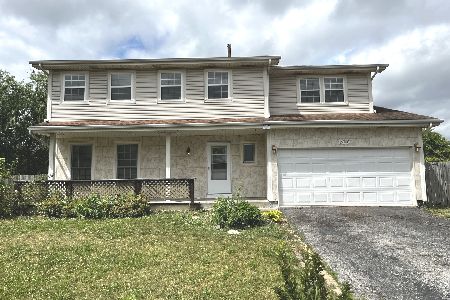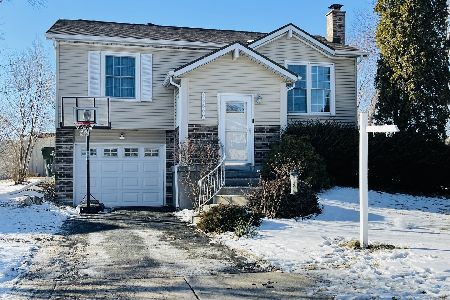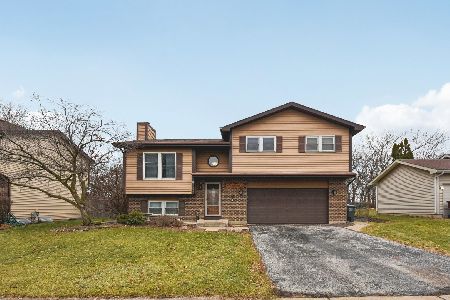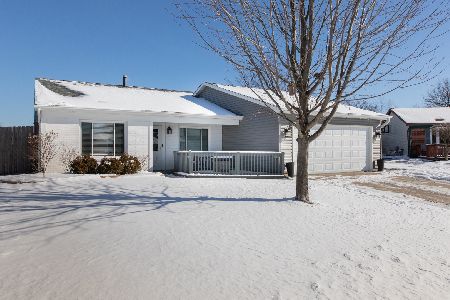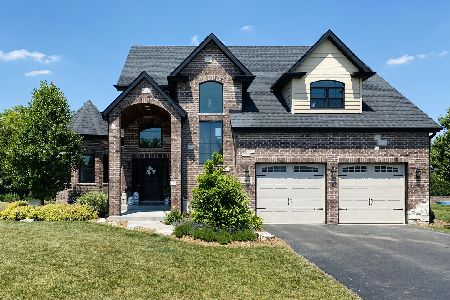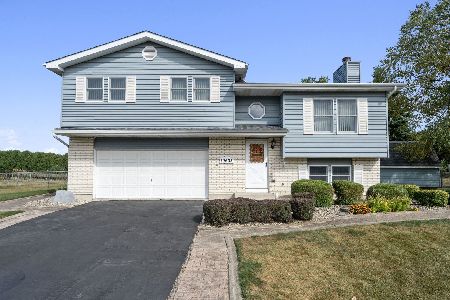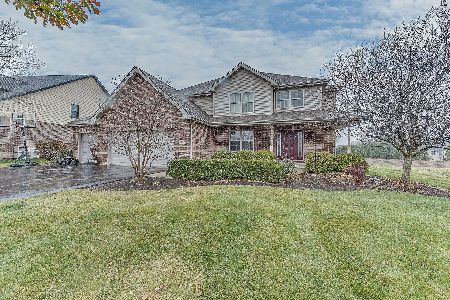19620 Sophie Court, Frankfort, Illinois 60423
$370,000
|
Sold
|
|
| Status: | Closed |
| Sqft: | 2,700 |
| Cost/Sqft: | $139 |
| Beds: | 4 |
| Baths: | 3 |
| Year Built: | 2018 |
| Property Taxes: | $1,217 |
| Days On Market: | 2746 |
| Lot Size: | 0,28 |
Description
This newly finished 2-story home sits on just over a 1/4 of an acre lot. With 4 bedrooms, 2 1/2 bathrooms and just under 2700 square feet, this home is sure to please its new owners. Walk-in to a large foyer with beautiful hardwood floors that flow through the entire first floor. Just off the foyer is a bonus room that can be used as a dining room, an office, den, etc. The back of the house features a bright kitchen with stainless steel appliances, a large breakfast bar, butlers pantry and large walk-in pantry. Off the kitchen is the eating area that opens up to the large family room, complete with a gas fireplace. Just off the foyer sits a mud room with access to the garage and half bathroom. Once upstairs, you will find 4 large bedrooms, 2 full bathrooms, a loft and the laundry room. The master bedroom features a walk-in closet and large bathroom with glass surrounding the beautiful shower, a large soaking tub and a double sink. The full unfinished basement completes this home
Property Specifics
| Single Family | |
| — | |
| — | |
| 2018 | |
| Full | |
| — | |
| No | |
| 0.28 |
| Will | |
| Highland Ridge | |
| 0 / Not Applicable | |
| None | |
| Public | |
| Public Sewer | |
| 10041625 | |
| 1909124220280000 |
Nearby Schools
| NAME: | DISTRICT: | DISTANCE: | |
|---|---|---|---|
|
Middle School
Summit Hill Junior High School |
161 | Not in DB | |
|
High School
Lincoln-way East High School |
210 | Not in DB | |
Property History
| DATE: | EVENT: | PRICE: | SOURCE: |
|---|---|---|---|
| 8 Mar, 2019 | Sold | $370,000 | MRED MLS |
| 30 Dec, 2018 | Under contract | $375,000 | MRED MLS |
| — | Last price change | $385,000 | MRED MLS |
| 4 Aug, 2018 | Listed for sale | $415,000 | MRED MLS |
Room Specifics
Total Bedrooms: 4
Bedrooms Above Ground: 4
Bedrooms Below Ground: 0
Dimensions: —
Floor Type: Carpet
Dimensions: —
Floor Type: Carpet
Dimensions: —
Floor Type: Carpet
Full Bathrooms: 3
Bathroom Amenities: Separate Shower,Double Sink,Soaking Tub
Bathroom in Basement: 0
Rooms: Eating Area,Loft
Basement Description: Unfinished
Other Specifics
| 2 | |
| Concrete Perimeter | |
| Asphalt | |
| Porch | |
| Cul-De-Sac | |
| 69X152X105X157 | |
| — | |
| Full | |
| Hardwood Floors, Second Floor Laundry | |
| Range, Microwave, Dishwasher, Refrigerator, Stainless Steel Appliance(s) | |
| Not in DB | |
| — | |
| — | |
| — | |
| Gas Log, Gas Starter, Heatilator |
Tax History
| Year | Property Taxes |
|---|---|
| 2019 | $1,217 |
Contact Agent
Nearby Similar Homes
Nearby Sold Comparables
Contact Agent
Listing Provided By
Coldwell Banker Residential

