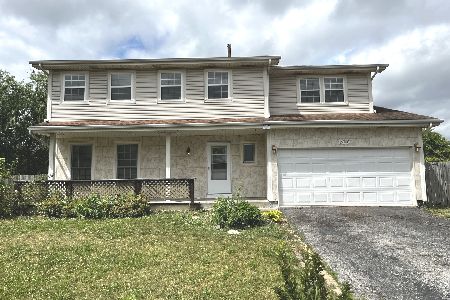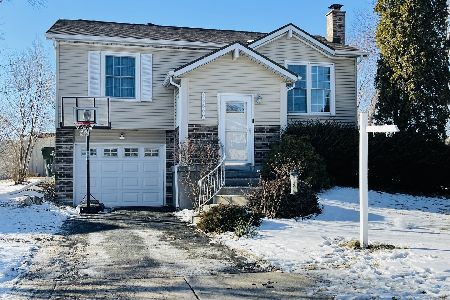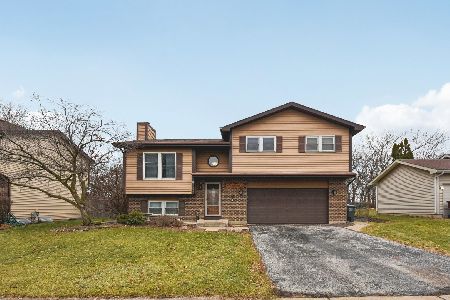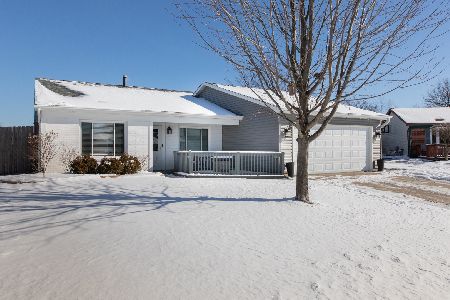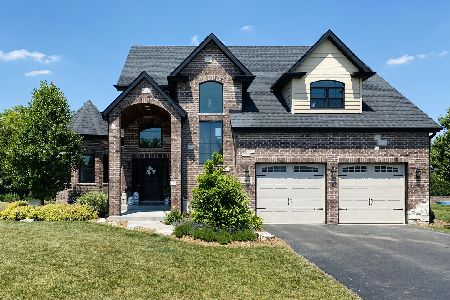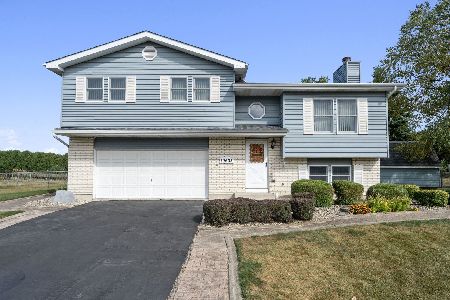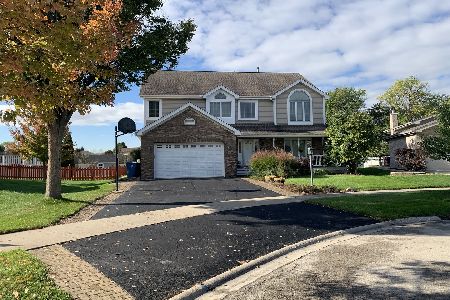19612 Sophie Court, Frankfort, Illinois 60423
$434,900
|
Sold
|
|
| Status: | Closed |
| Sqft: | 3,252 |
| Cost/Sqft: | $135 |
| Beds: | 3 |
| Baths: | 3 |
| Year Built: | 2007 |
| Property Taxes: | $12,716 |
| Days On Market: | 1180 |
| Lot Size: | 0,45 |
Description
Check out this beautiful 2 story built in 2007! 3/4 Bedrooms & 2.5 baths plus 3 car garage--all on a large, private culdesac lot! Main floor features 2 story foyer with hardwood floors! Large open concept family room with brick fireplace, canned lighting and hardwood floors! Open to super big eat in kitchen with bumped out eating area! Kitchen has been updated and features tall refurbished grey cabinets, granite counters, ceramic tile backsplash and SS appliances! Formal dining room with hardwood floors (currently used as a sitting room)! 1st floor powder room! White trim/doors throughout! 2nd Floor features large double door Master Suite with trey ceiling, sconce lighting plus large walk in closet! Huge full private master bath has neutral ceramic tile floors plus separate whirlpool tub/shower, vanity with double sinks and separate toilet room with bidet! 2 nicely sized second floor spare beds plus loft (was originally designed to be a 4th bed--if needed). Full kids bath with neutral ceramic tile! Large main floor laundry with ceramic tile floors--all appliances included! Full basement with epoxied floors, 9ft ceilings and rough in bath! 3 car attached garage! Exterior features cozy front porch plus huge rear brick paver patio with built in firepit overlooking nearly 1/2 acre private lot! New water softener! HWH replaced in '20! Great location..close to shopping, entertainment and transportation! Check this one out today! You could be in for the holidays!
Property Specifics
| Single Family | |
| — | |
| — | |
| 2007 | |
| — | |
| — | |
| No | |
| 0.45 |
| Will | |
| Highland Ridge | |
| 0 / Not Applicable | |
| — | |
| — | |
| — | |
| 11671844 | |
| 1909124220260000 |
Nearby Schools
| NAME: | DISTRICT: | DISTANCE: | |
|---|---|---|---|
|
High School
Lincoln-way East High School |
210 | Not in DB | |
Property History
| DATE: | EVENT: | PRICE: | SOURCE: |
|---|---|---|---|
| 31 Mar, 2023 | Sold | $434,900 | MRED MLS |
| 13 Feb, 2023 | Under contract | $439,900 | MRED MLS |
| — | Last price change | $449,900 | MRED MLS |
| 17 Nov, 2022 | Listed for sale | $459,900 | MRED MLS |

Room Specifics
Total Bedrooms: 3
Bedrooms Above Ground: 3
Bedrooms Below Ground: 0
Dimensions: —
Floor Type: —
Dimensions: —
Floor Type: —
Full Bathrooms: 3
Bathroom Amenities: Whirlpool,Separate Shower,Double Sink,Bidet
Bathroom in Basement: 0
Rooms: —
Basement Description: Partially Finished,Bathroom Rough-In,9 ft + pour
Other Specifics
| 3 | |
| — | |
| Concrete | |
| — | |
| — | |
| 69 X 186 X 130 X 252 | |
| Unfinished | |
| — | |
| — | |
| — | |
| Not in DB | |
| — | |
| — | |
| — | |
| — |
Tax History
| Year | Property Taxes |
|---|---|
| 2023 | $12,716 |
Contact Agent
Nearby Similar Homes
Nearby Sold Comparables
Contact Agent
Listing Provided By
RE/MAX 10

