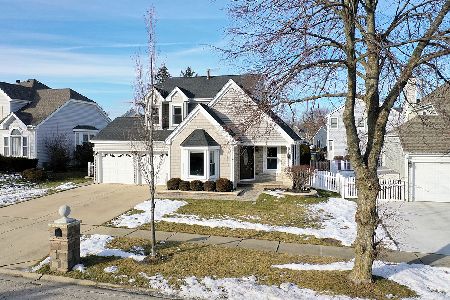1963 Baltimore Drive, Elk Grove Village, Illinois 60007
$415,000
|
Sold
|
|
| Status: | Closed |
| Sqft: | 2,228 |
| Cost/Sqft: | $186 |
| Beds: | 3 |
| Baths: | 3 |
| Year Built: | 1986 |
| Property Taxes: | $7,762 |
| Days On Market: | 1596 |
| Lot Size: | 0,15 |
Description
YOU'VE FOUND THE ONE! ~ Truly stunning, one-of-a-kind home! Mature landscaping and a cozy front porch welcome you home. Bright and open floorplan with a contemporary style. Combined living and dining rooms featuring vaulted ceilings, modern lighting, and wood laminate flooring. Kitchen boasts granite countertops, tile backsplash, a farmhouse sink, large center island, and a breakfast bar. Large walk-in pantry. Sitting room off of the kitchen exits to the deck and backyard. First floor 3rd bedroom is currently being used as an office, and has access to a full bath. Impressive master suite features a private balcony, vaulted ceilings, parquet floors, and access to a shared master bath. 2nd upstairs bedroom is also large and has a vaulted ceiling and parquet floors. Finished basement offers even more living space, with a large rec room, full wet bar, and plenty of room for storage! Attached two-car garage. Lush tree-lined backyard is fully fenced and features a gorgeous large multi-level deck with built-in pergola. Great location in a quiet neighborhood, just minutes from all amenities. Access to 290 for easy commuting. Highly rated Schaumburg schools! This one is a rare opportunity, don't miss out!... WELCOME HOME!!!
Property Specifics
| Single Family | |
| — | |
| Traditional | |
| 1986 | |
| Full | |
| — | |
| No | |
| 0.15 |
| Cook | |
| Westgate | |
| 0 / Not Applicable | |
| None | |
| Public | |
| Public Sewer | |
| 11215591 | |
| 07264030520000 |
Nearby Schools
| NAME: | DISTRICT: | DISTANCE: | |
|---|---|---|---|
|
Grade School
Fredrick Nerge Elementary School |
54 | — | |
|
Middle School
Margaret Mead Junior High School |
54 | Not in DB | |
|
High School
J B Conant High School |
211 | Not in DB | |
Property History
| DATE: | EVENT: | PRICE: | SOURCE: |
|---|---|---|---|
| 20 Oct, 2021 | Sold | $415,000 | MRED MLS |
| 14 Sep, 2021 | Under contract | $415,000 | MRED MLS |
| 10 Sep, 2021 | Listed for sale | $415,000 | MRED MLS |
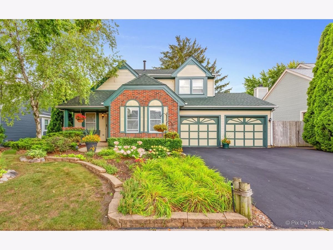
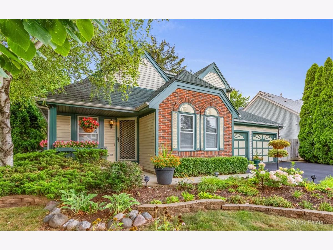
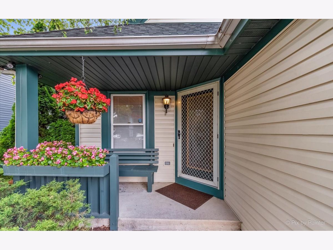
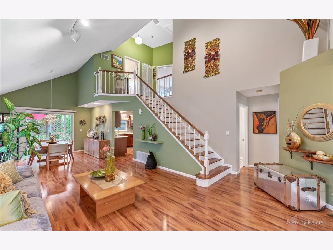
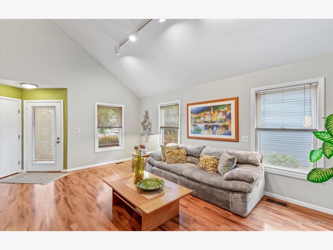
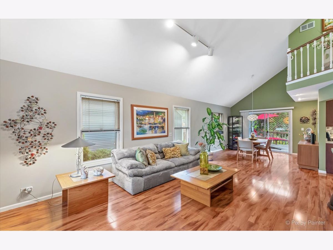
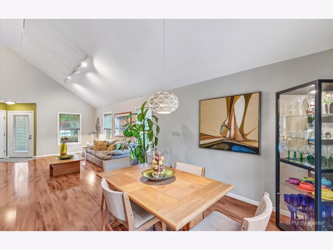
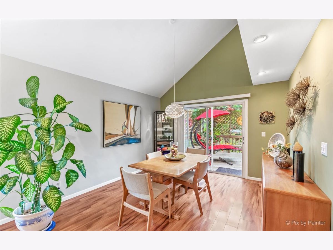
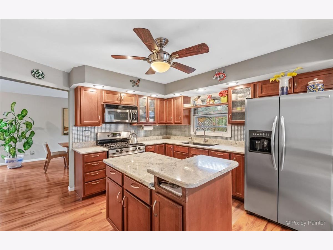
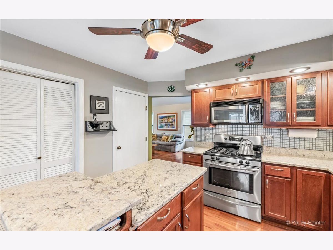
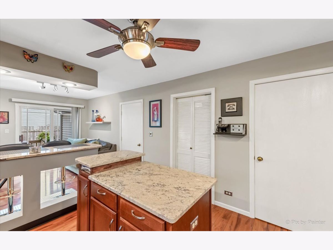
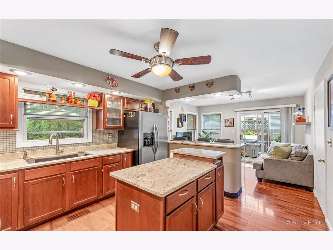
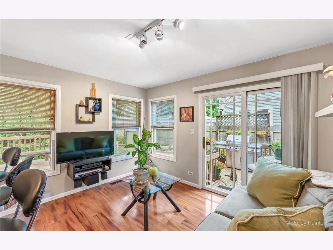
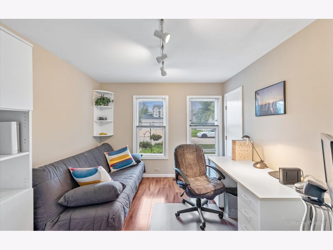
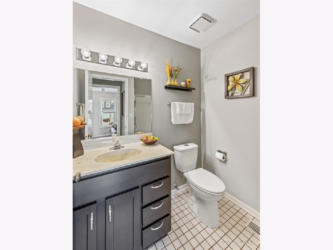
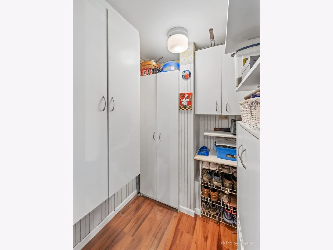
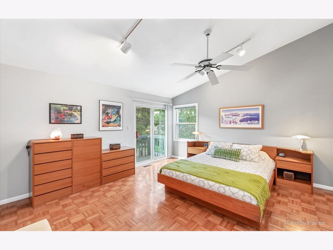
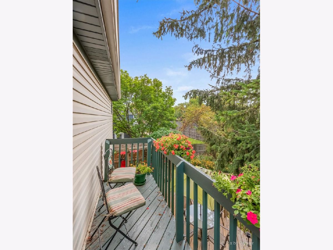
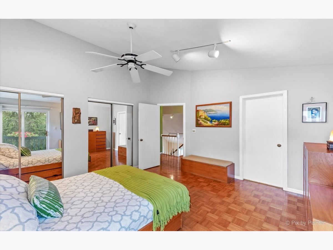
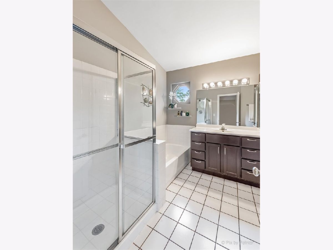
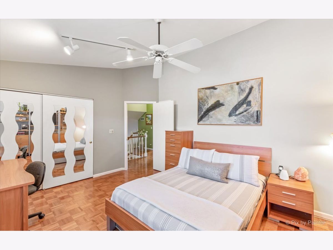
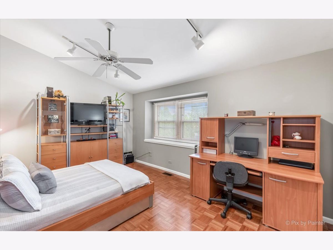
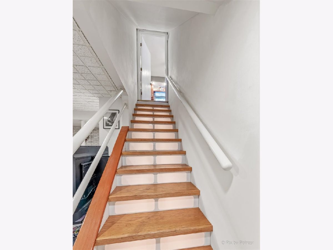
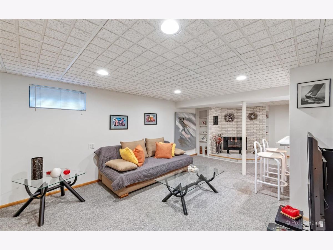
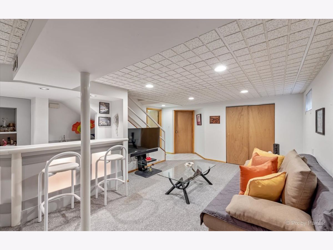
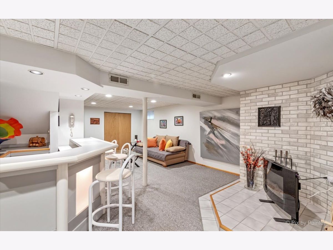
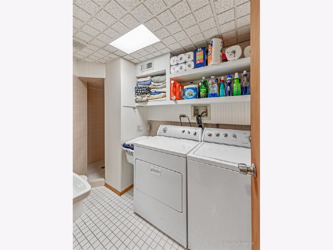
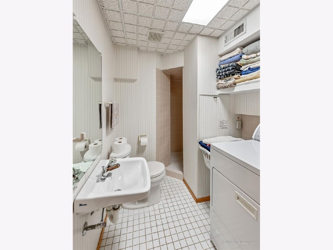
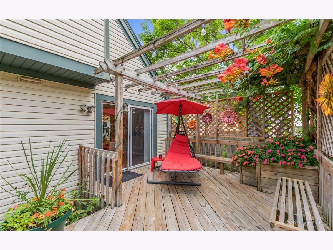
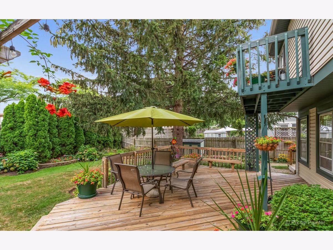
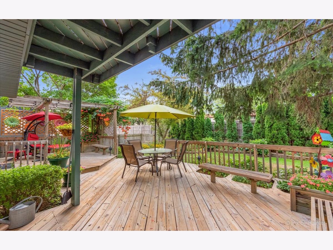
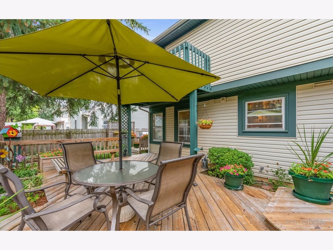
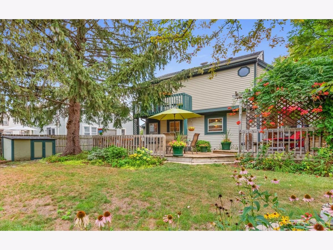
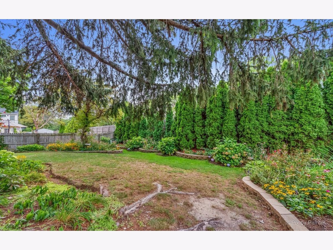
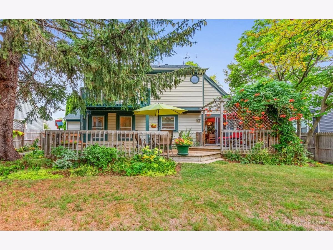
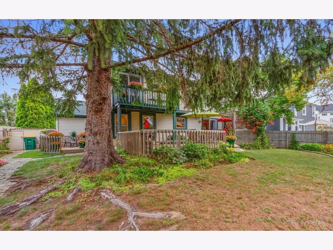
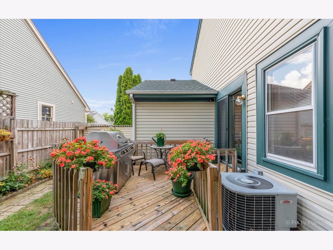
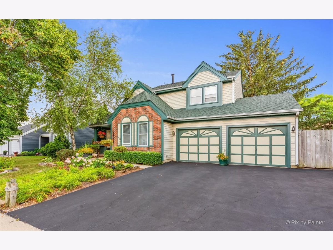
Room Specifics
Total Bedrooms: 3
Bedrooms Above Ground: 3
Bedrooms Below Ground: 0
Dimensions: —
Floor Type: Parquet
Dimensions: —
Floor Type: Wood Laminate
Full Bathrooms: 3
Bathroom Amenities: —
Bathroom in Basement: 1
Rooms: Sitting Room,Storage
Basement Description: Finished
Other Specifics
| 2 | |
| Concrete Perimeter | |
| Asphalt | |
| Deck, Porch, Storms/Screens | |
| Fenced Yard,Mature Trees | |
| 6480 | |
| — | |
| Full | |
| Vaulted/Cathedral Ceilings, Bar-Wet, Wood Laminate Floors, First Floor Bedroom, First Floor Full Bath, Open Floorplan | |
| Range, Microwave, Dishwasher, Refrigerator, Washer, Dryer, Stainless Steel Appliance(s) | |
| Not in DB | |
| Curbs, Sidewalks, Street Lights, Street Paved | |
| — | |
| — | |
| — |
Tax History
| Year | Property Taxes |
|---|---|
| 2021 | $7,762 |
Contact Agent
Nearby Similar Homes
Nearby Sold Comparables
Contact Agent
Listing Provided By
RE/MAX Suburban








