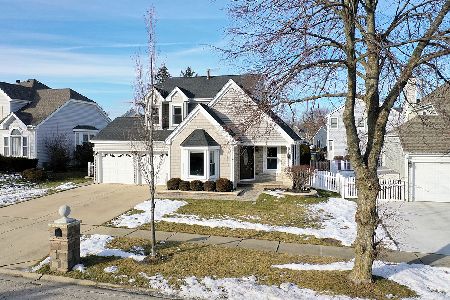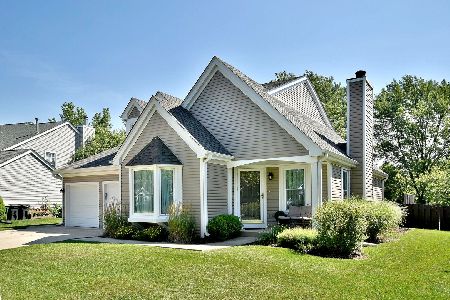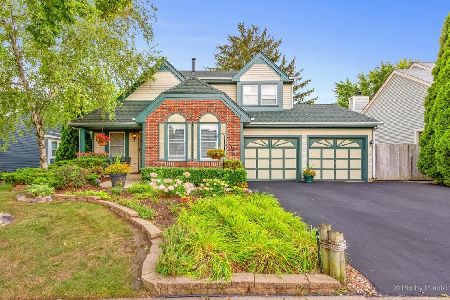632 Dupont Court, Elk Grove Village, Illinois 60007
$369,900
|
Sold
|
|
| Status: | Closed |
| Sqft: | 1,915 |
| Cost/Sqft: | $193 |
| Beds: | 3 |
| Baths: | 3 |
| Year Built: | 1986 |
| Property Taxes: | $8,210 |
| Days On Market: | 3542 |
| Lot Size: | 0,21 |
Description
This Owners have taken Pride in Ownership in this home and it shows. From the Welcoming Brick Paver Porch. Gourmet Kitchen w/42" Maple Cabinets, Hardwood Floors, Quartz Countertops, SS Appliances, Under Mount Lighting w/ Eating Area, Formal Dining Room, Living Room with Vaulted Ceilings and SGD 2000, 21X16 Family Room Addition w/Tongue & Groove Ashwood Fireplace & Marble Surround, Vaulted Ceilings and Skylights 2011 w/Picture window 2011, All Bathrooms Remodeled, MastrBd with Vaulted Ceilings & His&Hers Mirrored Closets, Master Bath with Comfort Hght DBL Vanity w/Swanstone Counters & Swanstone shower NO Grout, Windows excluding Family Rm & 6 Panel Solid Oak Doors and Trim 2000, H2O Heater 2010, Siding and Roof 2002, Washer & Dryer 2008, Finished Partial Bsmt with Rough in for Bathroom and Plenty of storage. Backyard with Deck, Shed and Brick Paver Patio Surrounded By Lush Greenery & Lovely Flowers. The Owner truly has a green Thumb. Call Now for your Private showing.
Property Specifics
| Single Family | |
| — | |
| Contemporary | |
| 1986 | |
| Partial | |
| DANBURY++ | |
| No | |
| 0.21 |
| Cook | |
| Westgate | |
| 0 / Not Applicable | |
| None | |
| Lake Michigan | |
| Public Sewer | |
| 09226003 | |
| 07264070410000 |
Nearby Schools
| NAME: | DISTRICT: | DISTANCE: | |
|---|---|---|---|
|
Grade School
Fredrick Nerge Elementary School |
54 | — | |
|
Middle School
Margaret Mead Junior High School |
54 | Not in DB | |
|
High School
J B Conant High School |
211 | Not in DB | |
Property History
| DATE: | EVENT: | PRICE: | SOURCE: |
|---|---|---|---|
| 30 Jun, 2016 | Sold | $369,900 | MRED MLS |
| 15 May, 2016 | Under contract | $369,900 | MRED MLS |
| 12 May, 2016 | Listed for sale | $369,900 | MRED MLS |
Room Specifics
Total Bedrooms: 3
Bedrooms Above Ground: 3
Bedrooms Below Ground: 0
Dimensions: —
Floor Type: Carpet
Dimensions: —
Floor Type: Carpet
Full Bathrooms: 3
Bathroom Amenities: Double Sink
Bathroom in Basement: 0
Rooms: Bonus Room,Recreation Room,Storage
Basement Description: Finished,Bathroom Rough-In
Other Specifics
| 2 | |
| — | |
| Asphalt | |
| Deck, Porch, Brick Paver Patio, Storms/Screens | |
| Corner Lot,Cul-De-Sac | |
| 67X64X57X102X64X26 | |
| — | |
| Full | |
| Vaulted/Cathedral Ceilings, Skylight(s), Hardwood Floors, First Floor Laundry | |
| Range, Microwave, Dishwasher, Refrigerator, Washer, Dryer, Disposal, Stainless Steel Appliance(s) | |
| Not in DB | |
| Sidewalks, Street Lights, Street Paved | |
| — | |
| — | |
| Gas Log |
Tax History
| Year | Property Taxes |
|---|---|
| 2016 | $8,210 |
Contact Agent
Nearby Similar Homes
Nearby Sold Comparables
Contact Agent
Listing Provided By
Century 21 1st Class Homes











