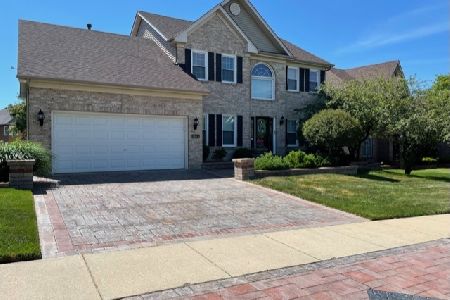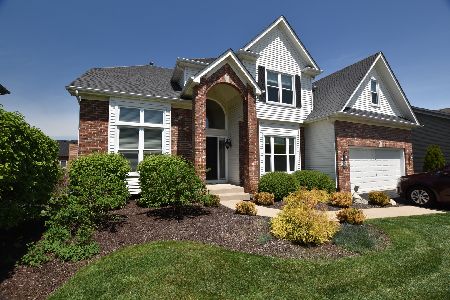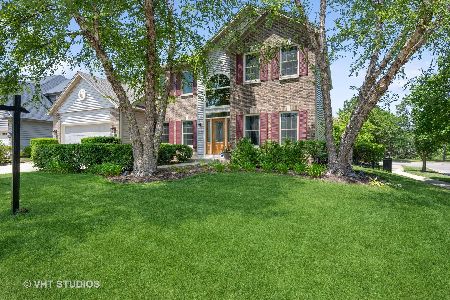1963 Blossom Lane, Aurora, Illinois 60503
$381,000
|
Sold
|
|
| Status: | Closed |
| Sqft: | 2,557 |
| Cost/Sqft: | $150 |
| Beds: | 5 |
| Baths: | 4 |
| Year Built: | 1998 |
| Property Taxes: | $10,054 |
| Days On Market: | 2541 |
| Lot Size: | 0,18 |
Description
Gorgeous inside & out! Professionally landscaped and lighting gives this home that WOW factor. Grand foyer entryway includes soaring open spaces perfect for entertaining & relaxing. Gourmet kitchen w/granite, 42" cabinets, large island, eating area & plenty of cabinet space. Gleaming hardwood floors on the entire main level. Living Room w/floor-to-ceiling brick fireplace is open to the kitchen. 5th bedroom on main level adjacent to powder room currently set up as office. Master BR w/tray ceiling & ensuite bathroom with soaking tub and separate shower, double vanity with quartz top. Full finished lookout Bsmt W/6th bedrm, office, full bath, bar, & 2 rec rooms. 3 bathrooms recently remodeled. Professionally installed paver driveway. Beautiful backyard w/oversized brick patio and wooden deck. Room for the whole family! Beautifully updated home in one of Aurora's most sought after neighborhoods. Highly rated Wheatland Elementary School & close to Metra, Fox Valley Mall & shopping.
Property Specifics
| Single Family | |
| — | |
| — | |
| 1998 | |
| Full | |
| — | |
| No | |
| 0.18 |
| Will | |
| Wheatlands-reserve | |
| 333 / Annual | |
| Other | |
| Public | |
| Public Sewer, Sewer-Storm | |
| 10266438 | |
| 0701061080160000 |
Nearby Schools
| NAME: | DISTRICT: | DISTANCE: | |
|---|---|---|---|
|
Grade School
The Wheatlands Elementary School |
308 | — | |
|
Middle School
Bednarcik Junior High School |
308 | Not in DB | |
|
High School
Oswego East High School |
308 | Not in DB | |
Property History
| DATE: | EVENT: | PRICE: | SOURCE: |
|---|---|---|---|
| 15 Mar, 2019 | Sold | $381,000 | MRED MLS |
| 11 Feb, 2019 | Under contract | $384,000 | MRED MLS |
| 6 Feb, 2019 | Listed for sale | $384,000 | MRED MLS |
| 15 Aug, 2022 | Sold | $505,000 | MRED MLS |
| 2 Jul, 2022 | Under contract | $480,000 | MRED MLS |
| 30 Jun, 2022 | Listed for sale | $480,000 | MRED MLS |
Room Specifics
Total Bedrooms: 6
Bedrooms Above Ground: 5
Bedrooms Below Ground: 1
Dimensions: —
Floor Type: Carpet
Dimensions: —
Floor Type: Carpet
Dimensions: —
Floor Type: Carpet
Dimensions: —
Floor Type: —
Dimensions: —
Floor Type: —
Full Bathrooms: 4
Bathroom Amenities: Separate Shower,Soaking Tub
Bathroom in Basement: 1
Rooms: Bedroom 5,Bedroom 6,Office,Recreation Room,Eating Area
Basement Description: Finished
Other Specifics
| 2 | |
| Concrete Perimeter | |
| Brick | |
| Deck, Patio, Brick Paver Patio, Storms/Screens | |
| Fenced Yard,Landscaped | |
| 65X105X85X116 | |
| — | |
| Full | |
| Vaulted/Cathedral Ceilings, Bar-Dry, Hardwood Floors, First Floor Bedroom, First Floor Laundry | |
| Range, Microwave, Dishwasher, Refrigerator, Washer, Dryer, Stainless Steel Appliance(s), Wine Refrigerator | |
| Not in DB | |
| Sidewalks, Street Lights, Street Paved | |
| — | |
| — | |
| Wood Burning, Gas Log, Gas Starter |
Tax History
| Year | Property Taxes |
|---|---|
| 2019 | $10,054 |
| 2022 | $10,665 |
Contact Agent
Nearby Similar Homes
Nearby Sold Comparables
Contact Agent
Listing Provided By
United Real Estate-Chicago












