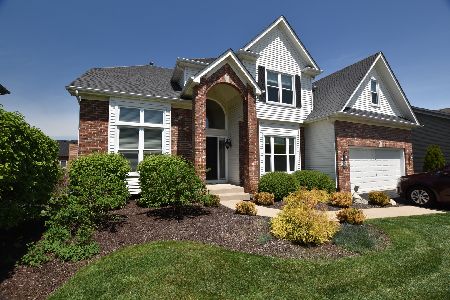2367 Crabapple Court, Aurora, Illinois 60503
$375,000
|
Sold
|
|
| Status: | Closed |
| Sqft: | 3,056 |
| Cost/Sqft: | $126 |
| Beds: | 5 |
| Baths: | 4 |
| Year Built: | 1998 |
| Property Taxes: | $11,323 |
| Days On Market: | 2812 |
| Lot Size: | 0,21 |
Description
Welcome Home! You will love this floor plan with soaring ceilings & abundant windows that let the sunlight stream in. The gourmet kitchen is large & features granite counters, double oven range, stainless steel appliances, center island & walk in closet pantry & butlers pantry. Kitchen & family room flow into one another for the perfect entertaining layout. Family room has 2 story windows & a floor to ceiling stone fireplace. Home features formal living & dining rooms as well as a main floor office with adjacent 3rd full bath. Upstairs you will find 4 large bedrooms plus a loft & full hall bath. Master suite with walk-in closet & full luxury bath. Full finished basement is a dream! Featuring theatre room, recreational family room, exercise room/5th bedroom, 4th full bath & work room. Great fenced backyard for your outdoor enjoyment, with screened deck, paver patio & walkway. Just minutes to I-88 & Metra Train Station. Walk to park with ponds & walking paths. 1yr HMS Home Warranty
Property Specifics
| Single Family | |
| — | |
| — | |
| 1998 | |
| Full | |
| COTSWOLD | |
| No | |
| 0.21 |
| Will | |
| Wheatlands-reserve | |
| 332 / Annual | |
| Other | |
| Public | |
| Public Sewer | |
| 09946967 | |
| 0701061080130000 |
Nearby Schools
| NAME: | DISTRICT: | DISTANCE: | |
|---|---|---|---|
|
Grade School
The Wheatlands Elementary School |
308 | — | |
|
Middle School
Bednarcik Junior High School |
308 | Not in DB | |
|
High School
Oswego East High School |
308 | Not in DB | |
Property History
| DATE: | EVENT: | PRICE: | SOURCE: |
|---|---|---|---|
| 17 Aug, 2018 | Sold | $375,000 | MRED MLS |
| 20 Jul, 2018 | Under contract | $384,900 | MRED MLS |
| — | Last price change | $389,900 | MRED MLS |
| 11 May, 2018 | Listed for sale | $389,900 | MRED MLS |
Room Specifics
Total Bedrooms: 5
Bedrooms Above Ground: 5
Bedrooms Below Ground: 0
Dimensions: —
Floor Type: Wood Laminate
Dimensions: —
Floor Type: Wood Laminate
Dimensions: —
Floor Type: Wood Laminate
Dimensions: —
Floor Type: —
Full Bathrooms: 4
Bathroom Amenities: Whirlpool,Separate Shower,Double Sink
Bathroom in Basement: 1
Rooms: Bedroom 5,Eating Area,Loft,Recreation Room,Workshop,Exercise Room,Theatre Room,Foyer,Storage,Screened Porch
Basement Description: Finished
Other Specifics
| 2 | |
| Concrete Perimeter | |
| Concrete | |
| Patio, Screened Deck, Brick Paver Patio, Storms/Screens | |
| Cul-De-Sac,Fenced Yard | |
| 68X134 | |
| — | |
| Full | |
| Vaulted/Cathedral Ceilings, Hardwood Floors, Wood Laminate Floors, First Floor Bedroom, First Floor Laundry, First Floor Full Bath | |
| Range, Microwave, Dishwasher, Refrigerator, Washer, Dryer, Disposal, Stainless Steel Appliance(s) | |
| Not in DB | |
| Sidewalks, Street Lights | |
| — | |
| — | |
| — |
Tax History
| Year | Property Taxes |
|---|---|
| 2018 | $11,323 |
Contact Agent
Nearby Similar Homes
Nearby Sold Comparables
Contact Agent
Listing Provided By
Coldwell Banker The Real Estate Group










