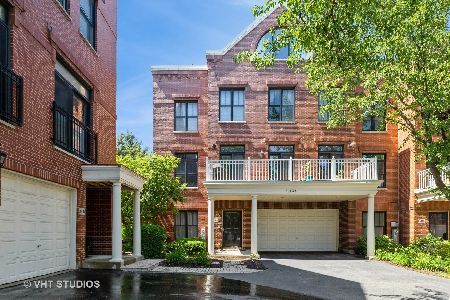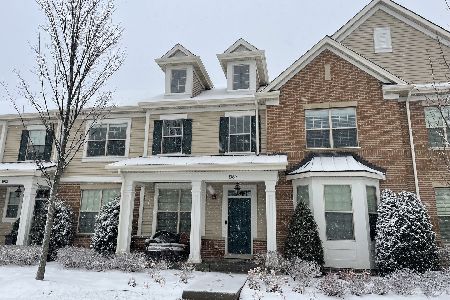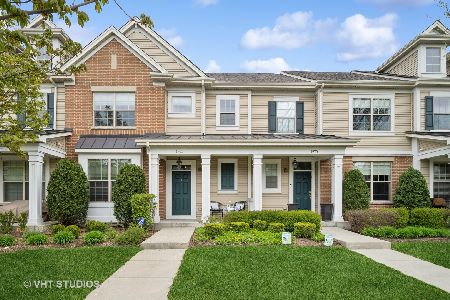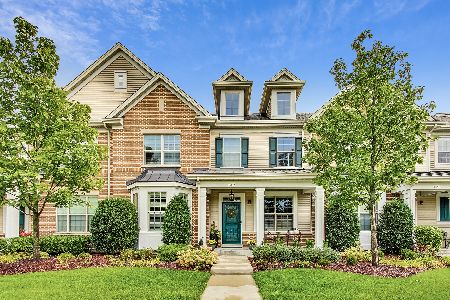1963 Dauntless Drive, Glenview, Illinois 60026
$685,000
|
Sold
|
|
| Status: | Closed |
| Sqft: | 3,347 |
| Cost/Sqft: | $209 |
| Beds: | 3 |
| Baths: | 3 |
| Year Built: | 2016 |
| Property Taxes: | $10,891 |
| Days On Market: | 2527 |
| Lot Size: | 0,00 |
Description
Welcome Home to Westgate at the Glen. Pristine End-unit Hamilton model has all the luxury that you have been looking for! Just move in and enjoy your prime location home with the finest finishes and state of the art appliances. Spacious 3 bed 2.5 bath floor plan w/Gorgeous 1st floor Master suite, valet, 2 WIC, MB w/double vanity, Caesar stone counters & beautiful tile. White Chef's Kit w/SS high end appliances, Caesar stone, Large center island and pendant lighting. This home offers gleaming hardwood floors throughout the first floor and grand staircase. High ceilings and Huge windows allow an abundance of light. All bedrooms offer Custom Closets by California Closets. Stay cozy with your handsome fireplace that is the focal point of your Family Room. Partially finished basement offers oodles of storage and plenty of additional living space. 1st Floor Laundry/Mud Room, Garage w/epoxy sealed floors, and private patio! Minutes to Train, The Glen, 2 Golf Courses & award winning schools!
Property Specifics
| Condos/Townhomes | |
| 2 | |
| — | |
| 2016 | |
| Full | |
| — | |
| No | |
| — |
| Cook | |
| Westgate At The Glen | |
| 313 / Monthly | |
| Insurance,Exterior Maintenance,Lawn Care,Snow Removal | |
| Public | |
| Public Sewer | |
| 10303550 | |
| 00000000000000 |
Nearby Schools
| NAME: | DISTRICT: | DISTANCE: | |
|---|---|---|---|
|
Grade School
Glen Grove Elementary School |
34 | — | |
|
Middle School
Attea Middle School |
34 | Not in DB | |
|
High School
Glenbrook South High School |
225 | Not in DB | |
Property History
| DATE: | EVENT: | PRICE: | SOURCE: |
|---|---|---|---|
| 12 Jun, 2019 | Sold | $685,000 | MRED MLS |
| 9 Apr, 2019 | Under contract | $699,900 | MRED MLS |
| — | Last price change | $725,000 | MRED MLS |
| 11 Mar, 2019 | Listed for sale | $725,000 | MRED MLS |
Room Specifics
Total Bedrooms: 3
Bedrooms Above Ground: 3
Bedrooms Below Ground: 0
Dimensions: —
Floor Type: Carpet
Dimensions: —
Floor Type: —
Full Bathrooms: 3
Bathroom Amenities: —
Bathroom in Basement: 0
Rooms: Loft,Recreation Room
Basement Description: Partially Finished
Other Specifics
| 2.5 | |
| Concrete Perimeter | |
| Concrete | |
| Patio, Porch | |
| Park Adjacent | |
| PER SURVEY | |
| — | |
| Full | |
| Vaulted/Cathedral Ceilings, Hardwood Floors, First Floor Bedroom, First Floor Laundry, First Floor Full Bath | |
| Double Oven, Dishwasher, Refrigerator, Washer, Dryer, Disposal, Stainless Steel Appliance(s), Cooktop, Range Hood | |
| Not in DB | |
| — | |
| — | |
| — | |
| — |
Tax History
| Year | Property Taxes |
|---|---|
| 2019 | $10,891 |
Contact Agent
Nearby Sold Comparables
Contact Agent
Listing Provided By
Baird & Warner







