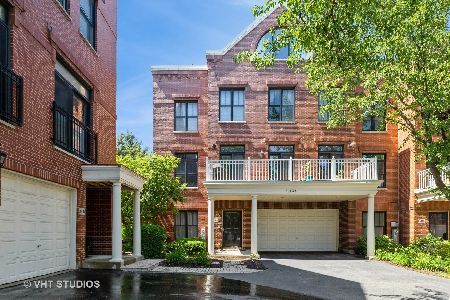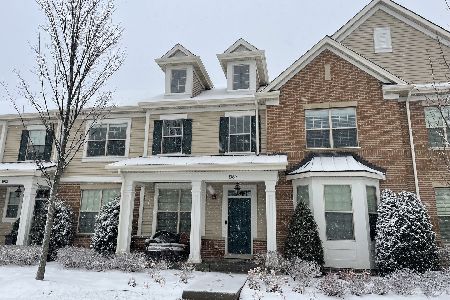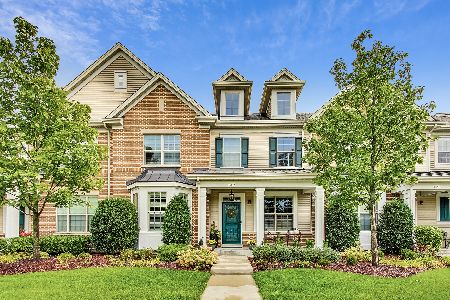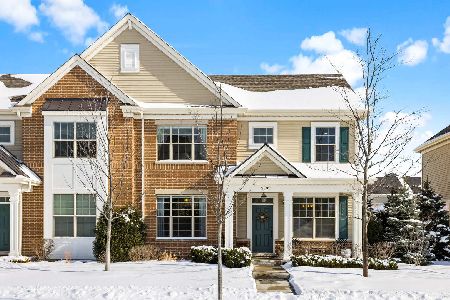1981 Dauntless Drive, Glenview, Illinois 60026
$775,000
|
Sold
|
|
| Status: | Closed |
| Sqft: | 3,135 |
| Cost/Sqft: | $239 |
| Beds: | 3 |
| Baths: | 4 |
| Year Built: | 2016 |
| Property Taxes: | $14,981 |
| Days On Market: | 277 |
| Lot Size: | 0,00 |
Description
An Exclusive Opportunity to Live In A Stunning, Picture Perfect Low Maintenance Townhome in Westgate at the Glen. Luxury Living at Its Best with Vast Living Space For Formal and Informal Entertaining Options. Wonderful Covered Front Terrace Allowing a View of the Beautiful Fountain. Highly Rated District 34 & 225 Schools. The Interior of This Home Is Spectacular w/Elegant Craftsmanship and Beautiful Finishes. With 4 Bedrooms, 3 Bathrooms, a Powder Room & a Separate Area for a Work from Home Office Option. Extremely Well Maintained and Newly Painted. The Main Level Is A Wonderfully Large Great Room for that Open Plan Including: A Chef's Kiss Kitchen with Heightened Soft Closs Cabinets Offering Great Storage. Enormous Island W/Overhang For 4 Stools. An Additional Area for a Kitchen Table Area Large Open Area for Dining Room Table. This Dream Kitchen Offers Gorgeous Granite Countertops and Backsplash. Stainless Steel Appliances If You Are Serious About Cooking & Entertaining. GE Profile Gas Burner Range and Double Wall Oven. Broan Exhaust Hood. GE Side-By-Side Refrigerator/Freezer With Ample Interior Space & Exterior Water & Cubed/Crushed Ice Dispenser.GE Profile SS Interior Dishwasher. Microwave. Extra Large White Farm Sink with Matte Finish Pull Down Faucet. Pantry Closet with Shelving. Vertical Pull Out Spice Drawer. X-Large Corner Lazy Susan. A Large Living and Dining Space with an Additional Adjacent Space for a Separate Dining Space or Work from Home Office. 2 1/2 Car Garage Attached Opens into the Well Appointed Mudd Room with Built in Bench with Shoe Storage Drawers and Large Coat Closet. Step Out to Your Private Fenced Patio with Gas Hookup for Your BBQ. Upper Floor Include An Enormous Primary Suite with 2 Big Walk-In Closets with Elfa Wood Shelving System. Primary Bathroom W/Separate Water Closet and Dual Sinks. Fantastic 2nd Floor Laundry Room with LG TrueSteam Washer and Dryer Front Loading Machine with Bottom Storage Drawers. Additional 2 Large Bedrooms & Hall Bath with Granite Top Sink Vanity. Lower Level is a Large Family Room. Full Bedroom with EnSuite Bathroom and Clothes Closet. Lower Level Also Has a Large Utility Room with New SS Shelving Racks and a Large Concrete Finished Base Crawlspace Open for Easy Storage. A 2 3/4 Car Garage W/Vaulted Attic Space for Storage. The Glen Offers a Metra Train Station, Walking Paths, Lakes a Fantastic Leisure Park Center with Swimming Pool. Tennis and Pickle Ball Courts and Golf. Easy Access To Excellent Schools, Highway, Tollway, & Plenty of Dining and Shopping Options and a Movie Theater. Immediate Occupancy to This Beautiful Home Is Available. Welcome To Your New Glenview Haven.
Property Specifics
| Condos/Townhomes | |
| 2 | |
| — | |
| 2016 | |
| — | |
| FAIRFIELD | |
| No | |
| — |
| Cook | |
| Westgate At The Glen | |
| 522 / Monthly | |
| — | |
| — | |
| — | |
| 12342147 | |
| 04282070650000 |
Nearby Schools
| NAME: | DISTRICT: | DISTANCE: | |
|---|---|---|---|
|
Grade School
Westbrook Elementary School |
34 | — | |
|
Middle School
Attea Middle School |
34 | Not in DB | |
|
High School
Glenbrook South High School |
225 | Not in DB | |
|
Alternate Elementary School
Glen Grove Elementary School |
— | Not in DB | |
Property History
| DATE: | EVENT: | PRICE: | SOURCE: |
|---|---|---|---|
| 17 Jun, 2019 | Sold | $710,000 | MRED MLS |
| 25 Mar, 2019 | Under contract | $749,000 | MRED MLS |
| 20 Feb, 2019 | Listed for sale | $749,000 | MRED MLS |
| 3 Jun, 2025 | Sold | $775,000 | MRED MLS |
| 15 May, 2025 | Under contract | $750,000 | MRED MLS |
| 8 May, 2025 | Listed for sale | $750,000 | MRED MLS |
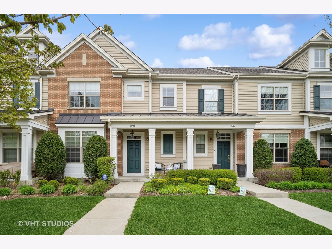
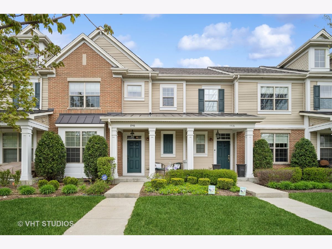
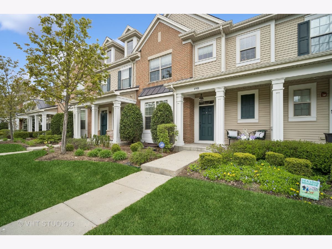
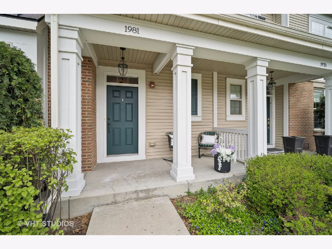
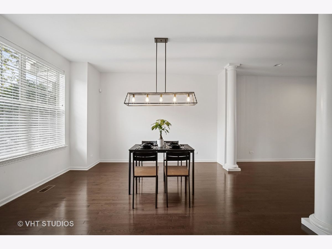
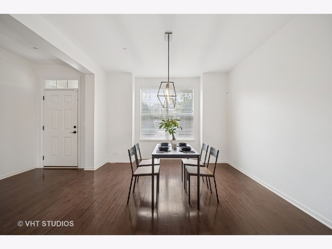
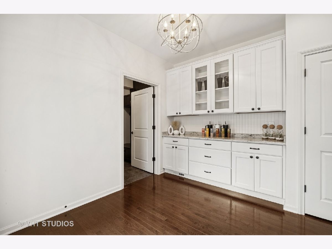
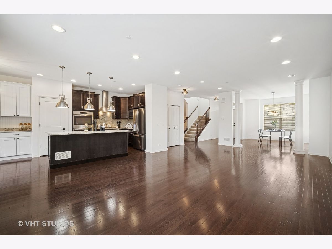
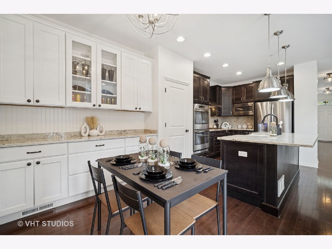
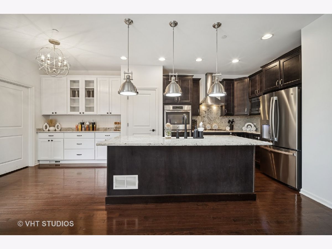
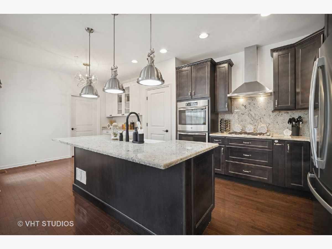
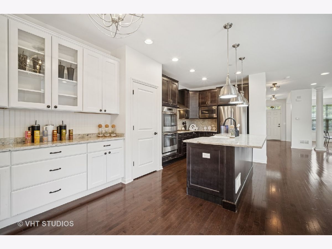
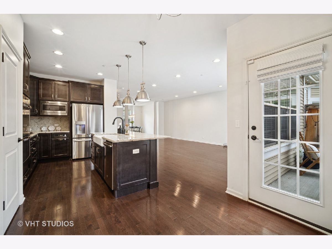
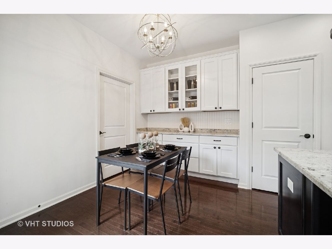
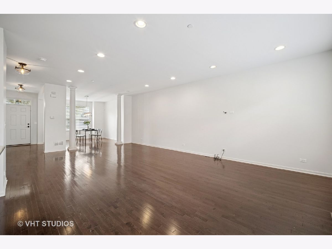
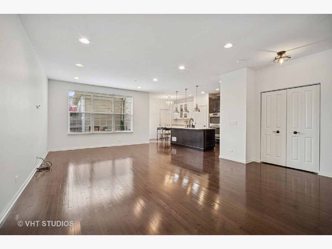
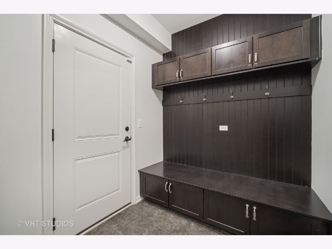
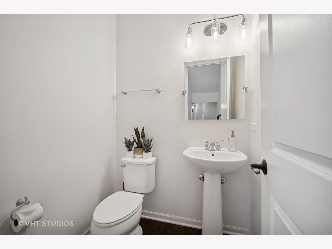
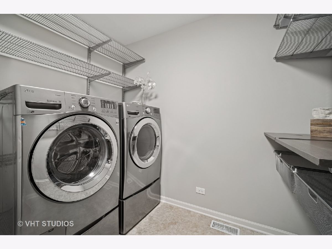
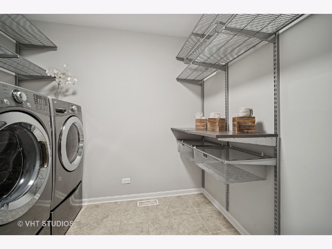
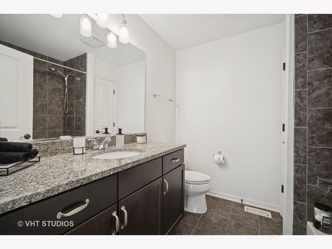
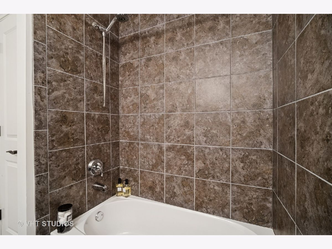
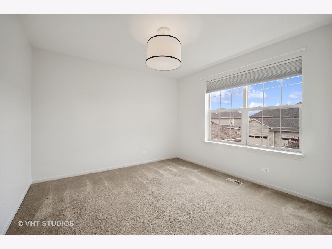
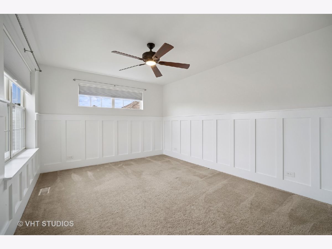
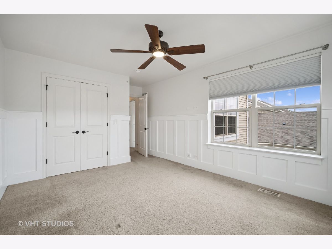
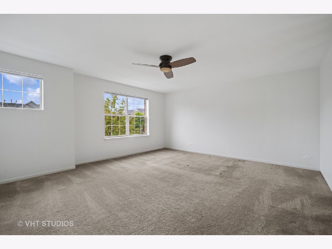
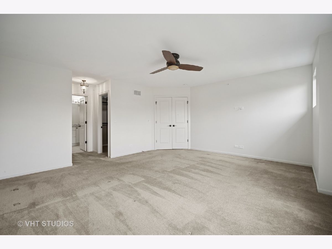
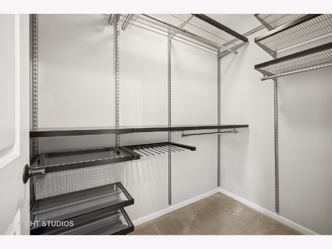
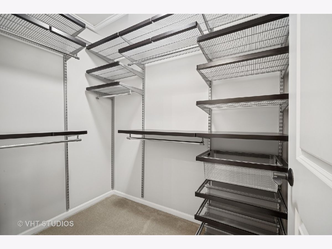
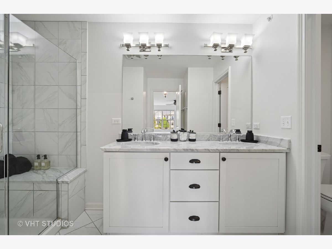
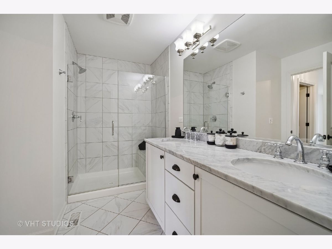
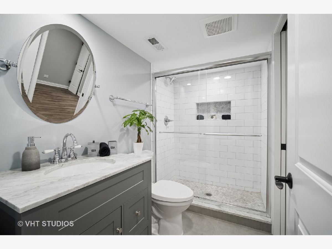
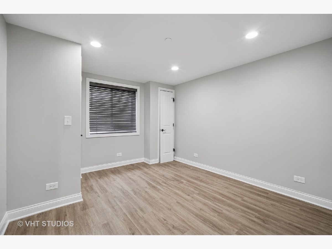
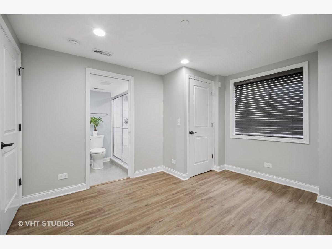
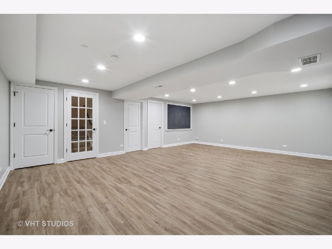
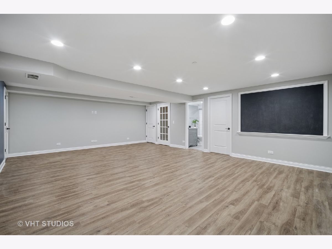
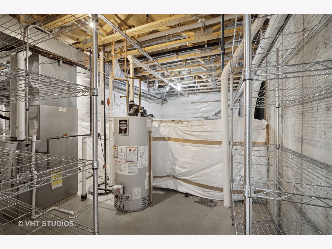
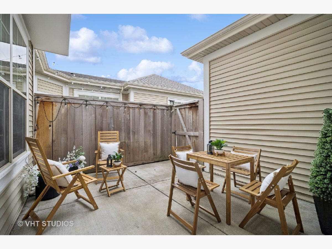
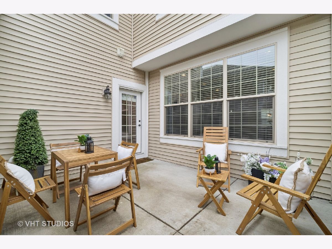
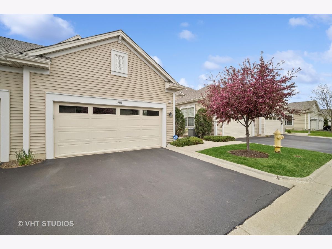
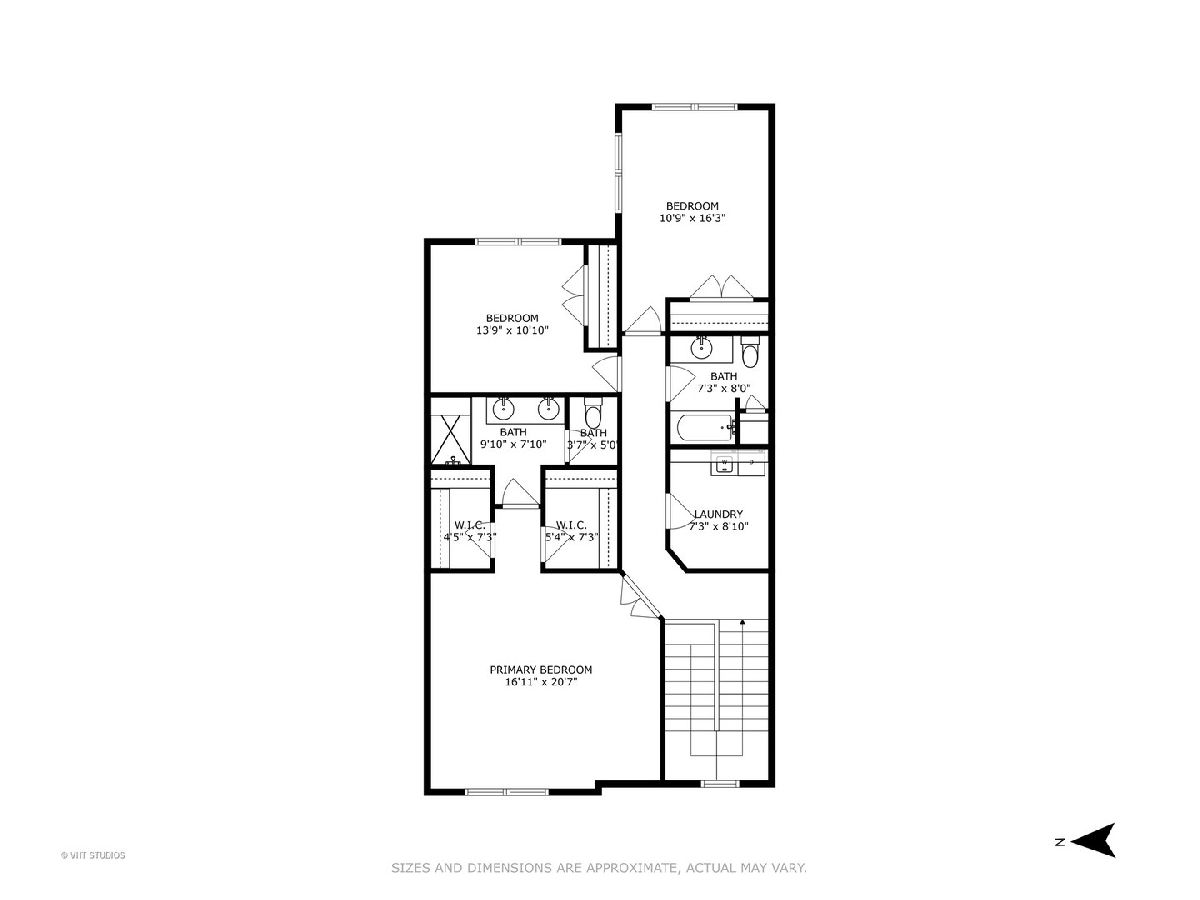
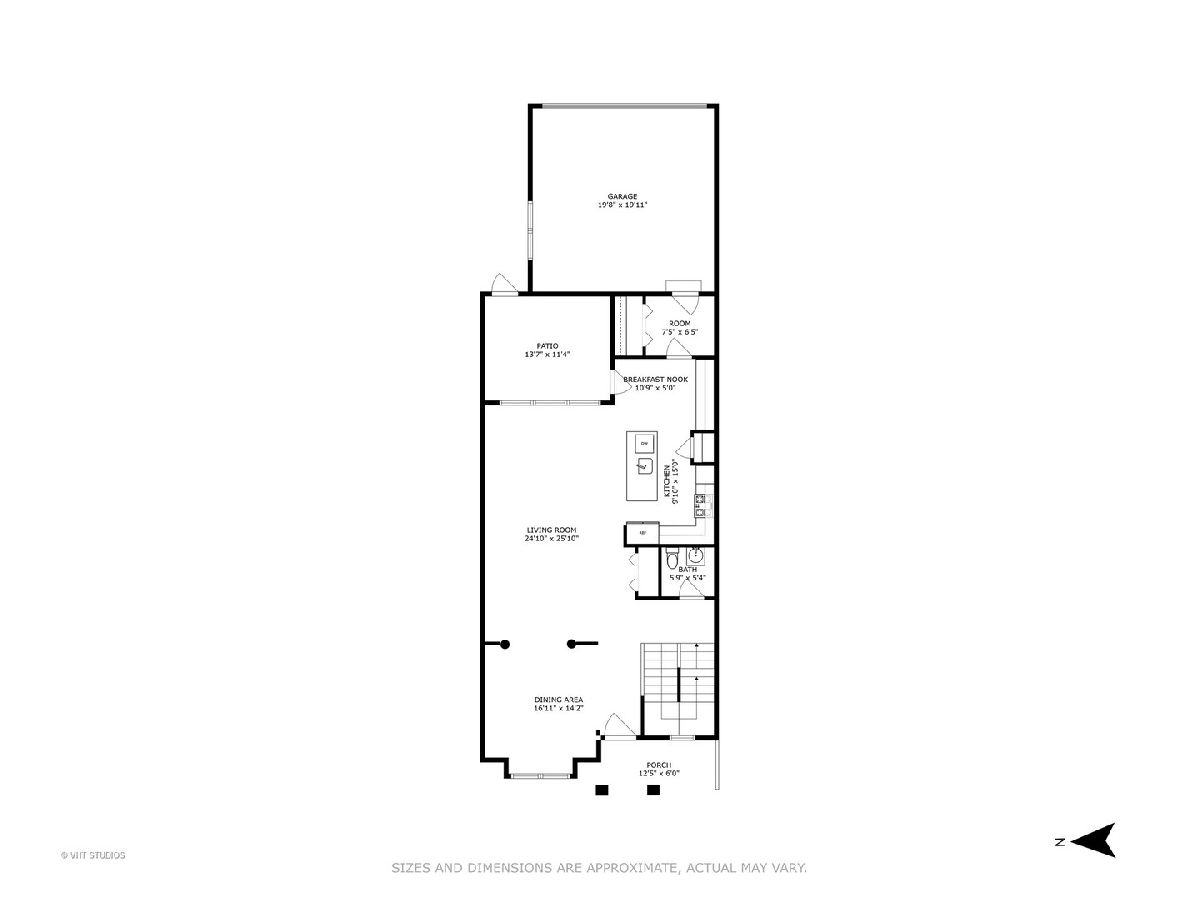
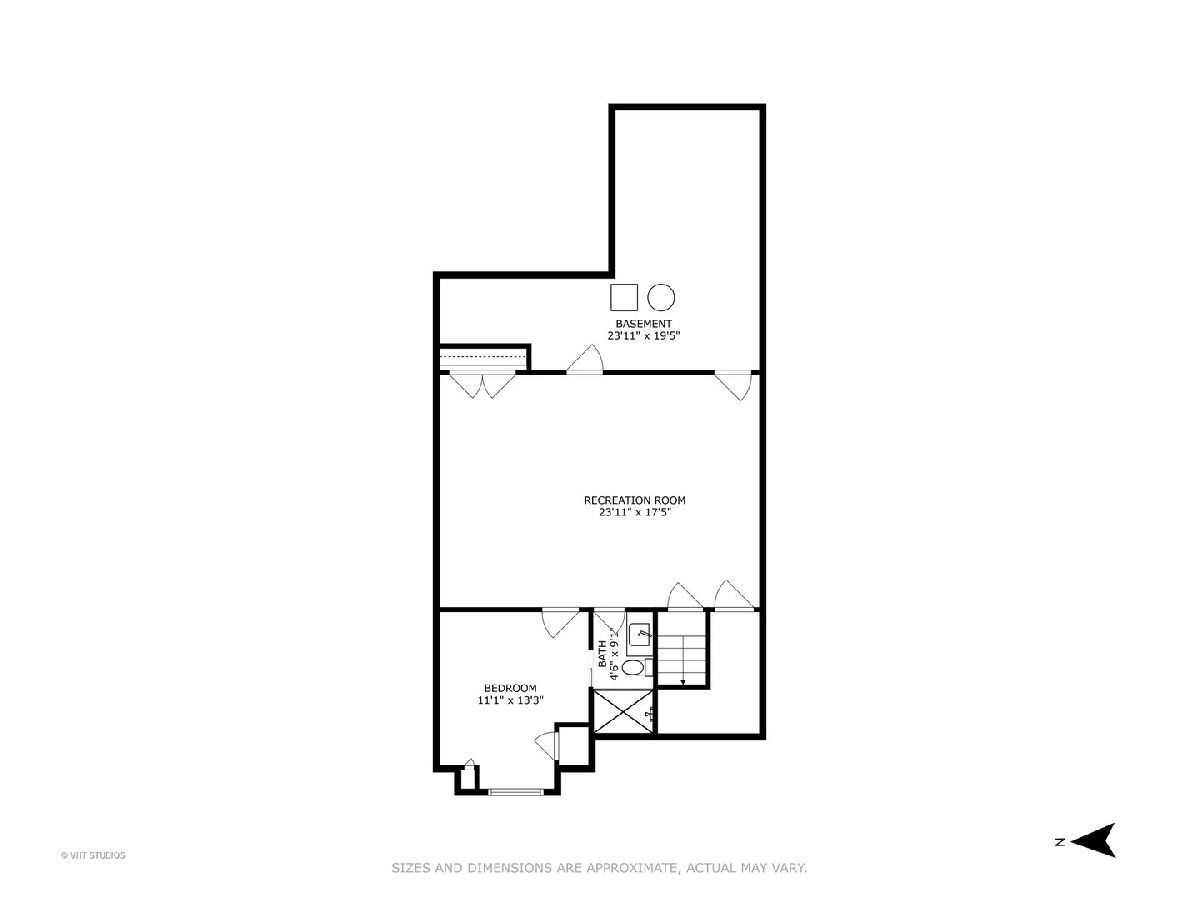
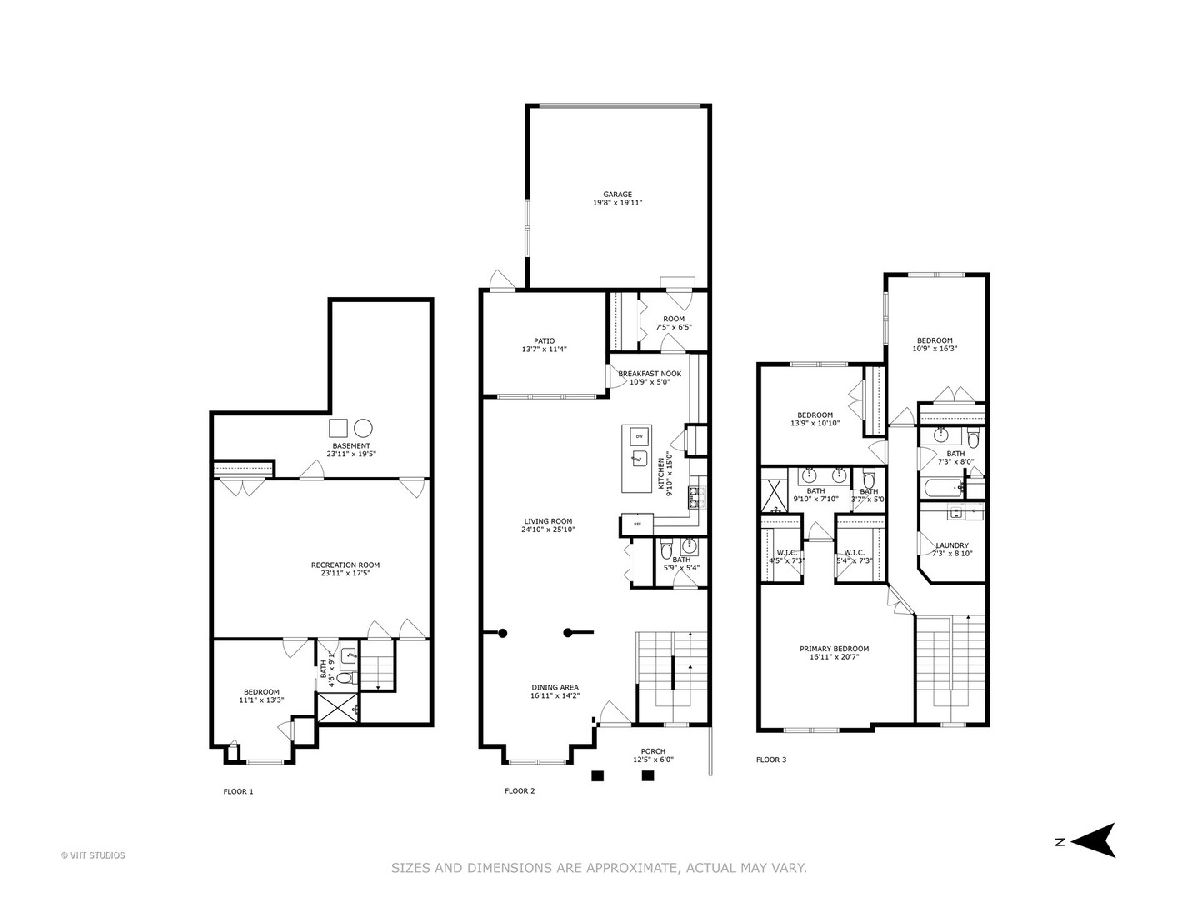
Room Specifics
Total Bedrooms: 4
Bedrooms Above Ground: 3
Bedrooms Below Ground: 1
Dimensions: —
Floor Type: —
Dimensions: —
Floor Type: —
Dimensions: —
Floor Type: —
Full Bathrooms: 4
Bathroom Amenities: Separate Shower,Double Sink
Bathroom in Basement: 1
Rooms: —
Basement Description: —
Other Specifics
| 2 | |
| — | |
| — | |
| — | |
| — | |
| COMMON | |
| — | |
| — | |
| — | |
| — | |
| Not in DB | |
| — | |
| — | |
| — | |
| — |
Tax History
| Year | Property Taxes |
|---|---|
| 2019 | $11,028 |
| 2025 | $14,981 |
Contact Agent
Nearby Sold Comparables
Contact Agent
Listing Provided By
Baird & Warner

