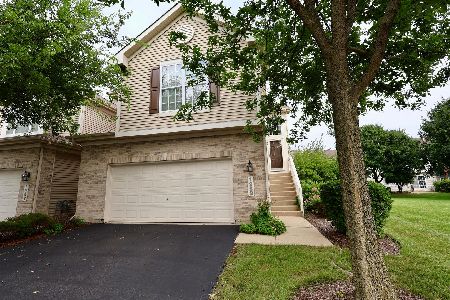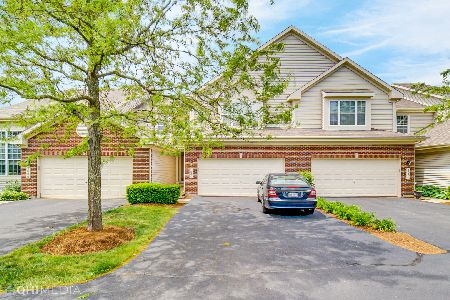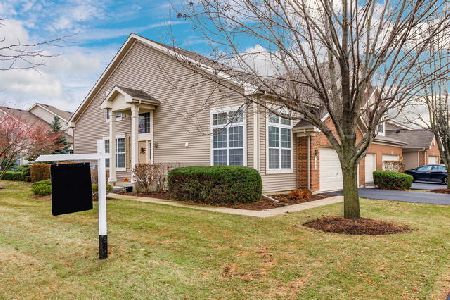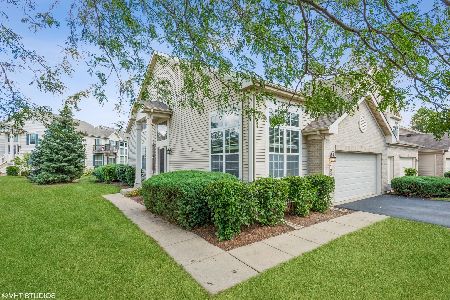1963 Fountain Grass Circle, Bartlett, Illinois 60103
$207,900
|
Sold
|
|
| Status: | Closed |
| Sqft: | 0 |
| Cost/Sqft: | — |
| Beds: | 2 |
| Baths: | 3 |
| Year Built: | 2005 |
| Property Taxes: | $4,567 |
| Days On Market: | 3432 |
| Lot Size: | 0,00 |
Description
Original owners townhome in Herons Landing! Open floor plan, soaring 2-story cathedral ceiling in living room and neutral paint throughout. Gleaming hardwood floors in foyer & kitchen. Spacious eat-in kitchen flows easily into the formal dining room. Just perfect for entertaining! Laundry room conveniently located on 1st floor. Large master bedroom offers tray ceiling, suites area, walk in closet and full luxury master bathroom with dual sink, large soaker tub & separate shower. Spacious, carpeted loft on second floor can easily be used as an office or converted to 3rd bedroom. 9 Ft deep pour unfinished basement has bathroom rough in and is just waiting for you to finish. 2 car attached garage. Monthly association fee covers exterior maintenance, lawn care, common insurance and snow removal! All you need to do is move in and enjoy!
Property Specifics
| Condos/Townhomes | |
| 2 | |
| — | |
| 2005 | |
| Full | |
| ADAMS | |
| No | |
| — |
| Cook | |
| Herons Landing | |
| 184 / Monthly | |
| Insurance,Exterior Maintenance,Lawn Care,Snow Removal | |
| Public | |
| Public Sewer | |
| 09296011 | |
| 06312080441011 |
Nearby Schools
| NAME: | DISTRICT: | DISTANCE: | |
|---|---|---|---|
|
Grade School
Nature Ridge Elementary School |
46 | — | |
|
Middle School
Kenyon Woods Middle School |
46 | Not in DB | |
|
High School
South Elgin High School |
46 | Not in DB | |
Property History
| DATE: | EVENT: | PRICE: | SOURCE: |
|---|---|---|---|
| 11 Sep, 2016 | Sold | $207,900 | MRED MLS |
| 15 Nov, 2016 | Under contract | $207,500 | MRED MLS |
| — | Last price change | $207,900 | MRED MLS |
| 24 Jul, 2016 | Listed for sale | $219,900 | MRED MLS |
Room Specifics
Total Bedrooms: 2
Bedrooms Above Ground: 2
Bedrooms Below Ground: 0
Dimensions: —
Floor Type: Carpet
Full Bathrooms: 3
Bathroom Amenities: Separate Shower,Double Sink,Soaking Tub
Bathroom in Basement: 0
Rooms: Foyer,Loft,Walk In Closet
Basement Description: Unfinished
Other Specifics
| 2 | |
| Concrete Perimeter | |
| Asphalt | |
| Patio, Storms/Screens | |
| Common Grounds,Cul-De-Sac | |
| COMMON | |
| — | |
| Full | |
| Vaulted/Cathedral Ceilings, Hardwood Floors, First Floor Laundry, Laundry Hook-Up in Unit, Storage | |
| Range, Microwave, Dishwasher, Refrigerator, Washer, Dryer, Disposal | |
| Not in DB | |
| — | |
| — | |
| — | |
| Attached Fireplace Doors/Screen |
Tax History
| Year | Property Taxes |
|---|---|
| 2016 | $4,567 |
Contact Agent
Nearby Sold Comparables
Contact Agent
Listing Provided By
RE/MAX Unlimited Northwest








