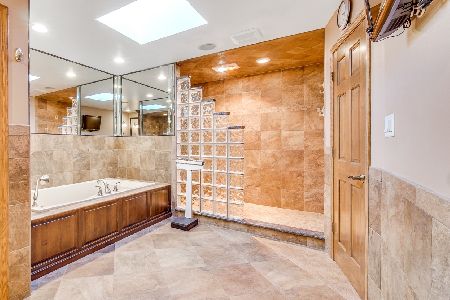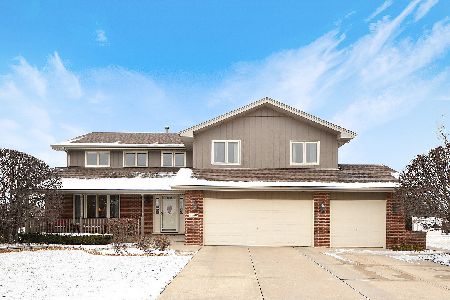19637 Silverside Drive, Tinley Park, Illinois 60487
$405,000
|
Sold
|
|
| Status: | Closed |
| Sqft: | 2,518 |
| Cost/Sqft: | $149 |
| Beds: | 4 |
| Baths: | 3 |
| Year Built: | 1997 |
| Property Taxes: | $10,735 |
| Days On Market: | 1700 |
| Lot Size: | 0,26 |
Description
Perfection / per-fek-shuhn / 1. the state or quality of being or becoming perfect. 2. the highest or most nearly perfect degree of a quality or trait. 3. 19637 Silverside Dr Tinley Park! Check out this extremely well kept "Linsfort II" model nestled in Brookside Glen subdivision featuring over 3083 sq ft of living space including the basement. This home offers a beautifully remodeled 1st floor (right out of pintrest) with a spacious living room, dining room and an open floor plan family room that flows into the huge eat in kitchen! 2018 main level and kitchen updates include: Black stainless appliances, quartz c-tops, sink, faucet, tile backsplash, interior doors, sliding glass door, "walls, trim and doors painted". Front screen door and lite fixtures new, powder room remodeled also! The upper level is home to 4 generous size bedrooms, the master and the main hall bath both feature double bowl sinks, new carpeting thru out the upper level! New tear off roof 2016, water heater 2019, sump with battery back up 2018. Main level laundry, in ground sprinklers, gas start/wood burning fireplace, 2 car attached garage and more. Preventive maintenance is evident in this gem of a home.
Property Specifics
| Single Family | |
| — | |
| — | |
| 1997 | |
| Partial | |
| LINSFORT II | |
| No | |
| 0.26 |
| Will | |
| Brookside Glen | |
| 25 / Annual | |
| Other | |
| Lake Michigan | |
| Public Sewer, Sewer-Storm | |
| 11092535 | |
| 1909113060130000 |
Nearby Schools
| NAME: | DISTRICT: | DISTANCE: | |
|---|---|---|---|
|
Grade School
Dr Julian Rogus School |
161 | — | |
|
Middle School
Walker Intermediate School |
161 | Not in DB | |
|
High School
Lincoln-way East High School |
210 | Not in DB | |
Property History
| DATE: | EVENT: | PRICE: | SOURCE: |
|---|---|---|---|
| 12 Jul, 2021 | Sold | $405,000 | MRED MLS |
| 24 May, 2021 | Under contract | $374,900 | MRED MLS |
| 18 May, 2021 | Listed for sale | $374,900 | MRED MLS |
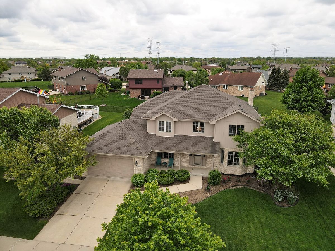
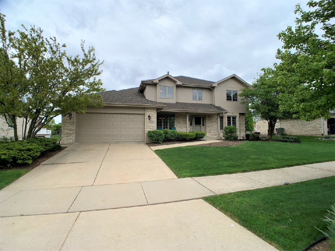
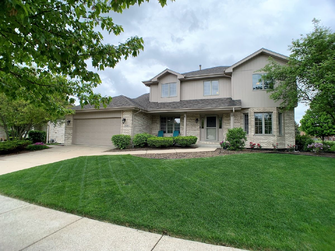
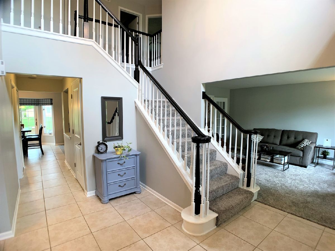
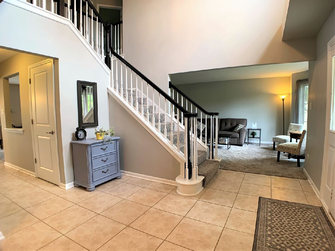
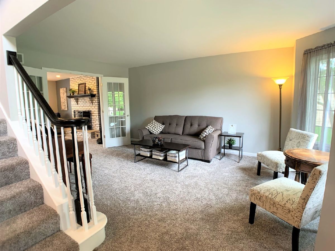
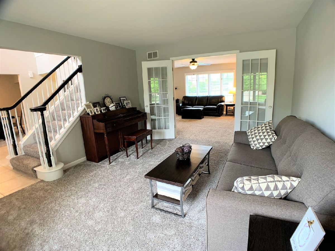
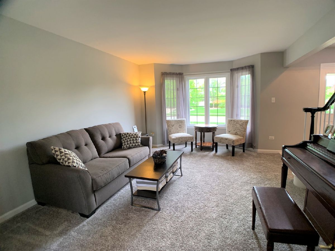
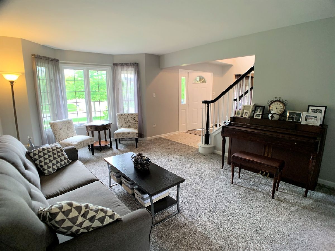
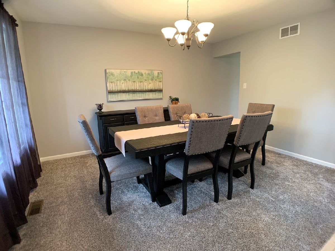
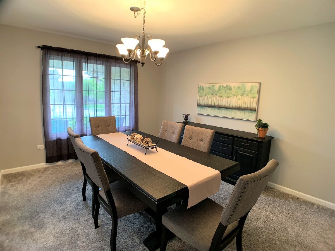
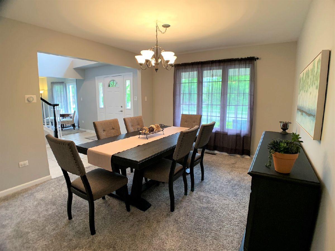
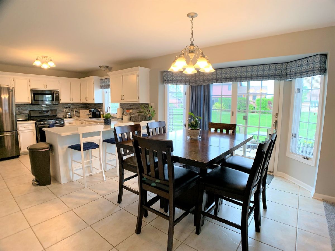
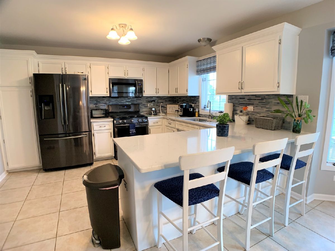
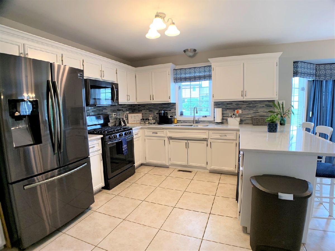
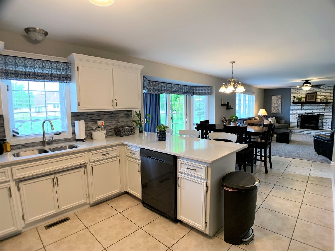
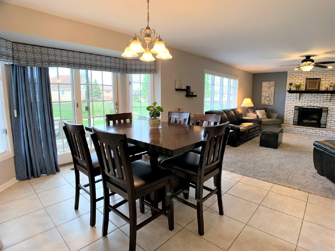
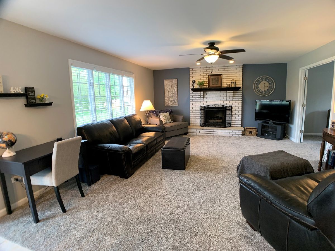
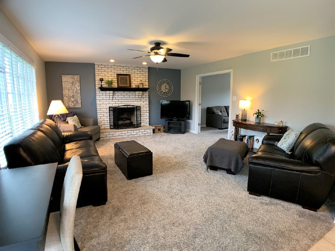
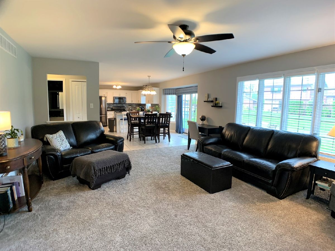
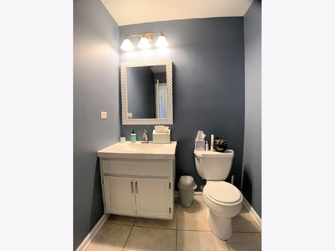
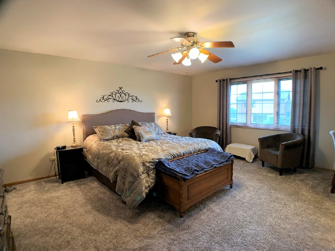
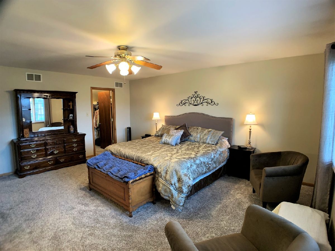
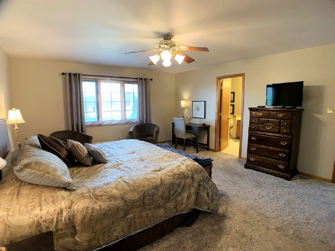
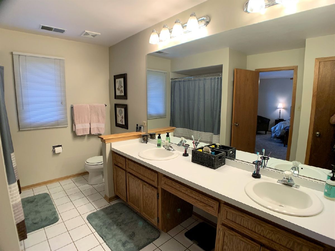
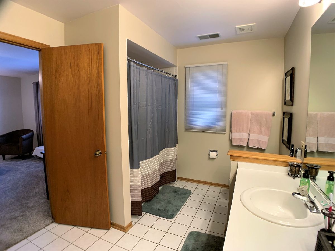
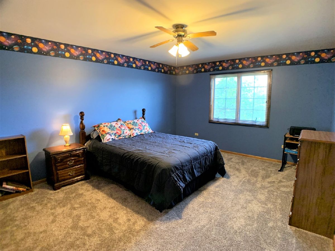
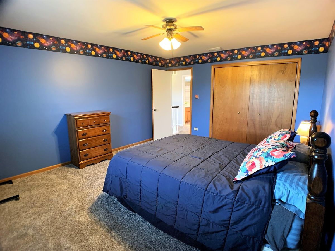
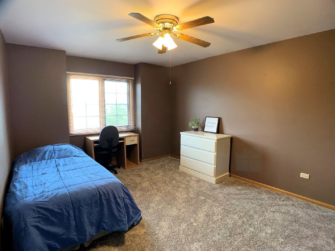
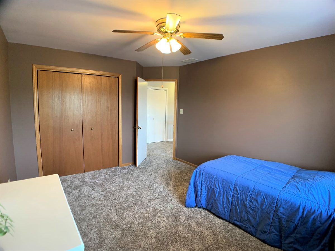
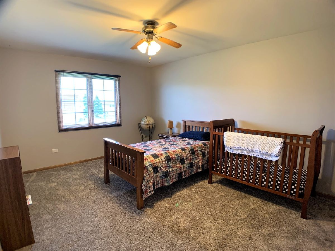
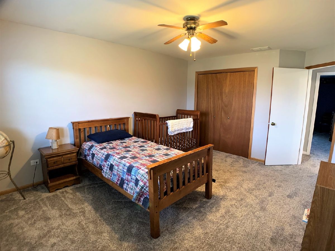
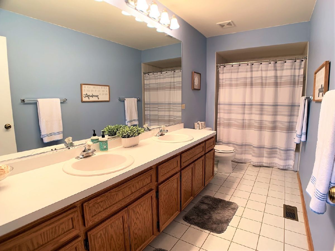
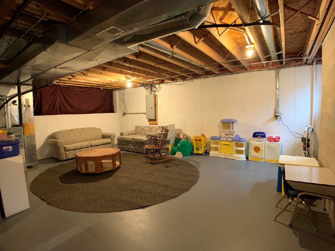
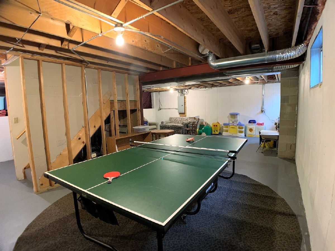
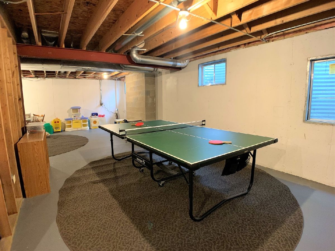
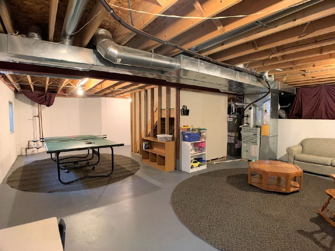
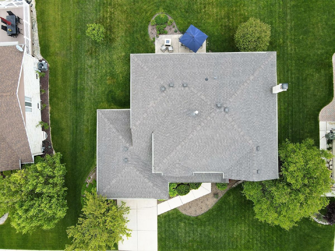
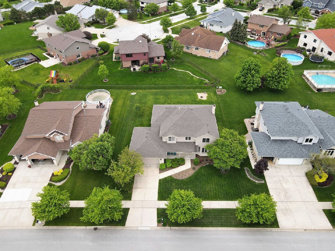
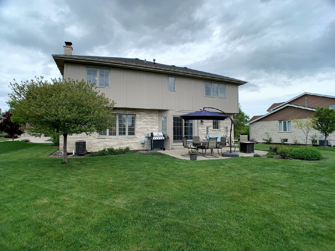
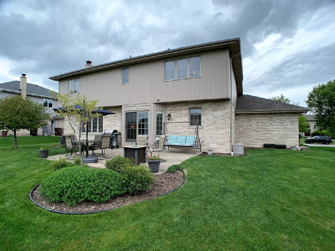
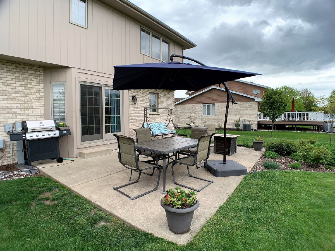
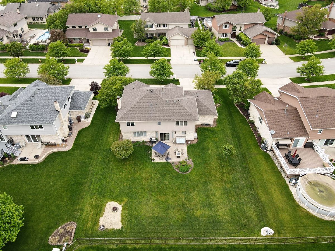
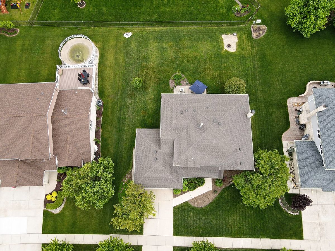
Room Specifics
Total Bedrooms: 4
Bedrooms Above Ground: 4
Bedrooms Below Ground: 0
Dimensions: —
Floor Type: Carpet
Dimensions: —
Floor Type: Carpet
Dimensions: —
Floor Type: Carpet
Full Bathrooms: 3
Bathroom Amenities: Double Sink
Bathroom in Basement: 0
Rooms: Foyer
Basement Description: Unfinished
Other Specifics
| 2 | |
| Concrete Perimeter | |
| Concrete | |
| Patio, Storms/Screens | |
| — | |
| 85X129X84X130 | |
| — | |
| Full | |
| First Floor Laundry, Walk-In Closet(s) | |
| Range, Microwave, Dishwasher, Refrigerator, Washer, Dryer | |
| Not in DB | |
| Park | |
| — | |
| — | |
| Wood Burning, Gas Starter |
Tax History
| Year | Property Taxes |
|---|---|
| 2021 | $10,735 |
Contact Agent
Nearby Similar Homes
Nearby Sold Comparables
Contact Agent
Listing Provided By
Century 21 Affiliated




