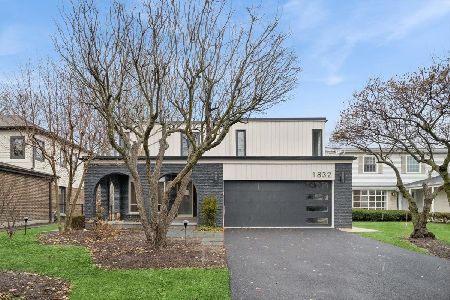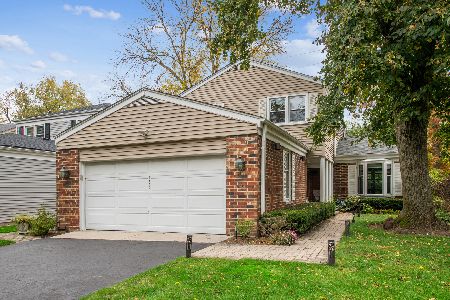1964 Mccraren Road, Highland Park, Illinois 60035
$659,000
|
Sold
|
|
| Status: | Closed |
| Sqft: | 2,335 |
| Cost/Sqft: | $282 |
| Beds: | 4 |
| Baths: | 3 |
| Year Built: | 1967 |
| Property Taxes: | $10,289 |
| Days On Market: | 1528 |
| Lot Size: | 0,17 |
Description
Fantastic opportunity to walk into a finished home. No need to wait for work to be done or deal with contractors. Just walk in through the new welcoming insulated front doors. Amazing Sherwood Forest location on the WEST side of McCraren. Easy transportation and very close to Starbucks, Dunkin Donuts and Edens Expressway. House rehabbed to current trends ready for finishing touches and decorating. Open floor plan and one step down den/FR. Cozy den/FR has gas fireplace. All new white kitchen with 42" uppers and breakfast bar. All new appliance package with wifi options. Double oven. Extensive use of modern Calcutta quartzite. 3 bedrooms up with 2 bathrooms. Primary King sized Bedroom with en suite bathroom. Primary Bathroom finished with octagon flooring and marble topped double vanity.(Glass shower door on its way and upgraded carpet and pad) 2nd and 3rd bathroom has espresso wood floors. 1st floor has a 4th bedroom or could be office or workout room. Upgraded 3 1/4" wide Red Oak Hardwood throughout with Espresso stain. Hardwood carried up the stairs including the risers and new steel railings. Main floor Laundry room is equipped with high capacity front loading washer dryers. Newest technology. Also steps from kitchen is a giant pantry or linen closet. Basement is finished. Pics to come. Carpet being installed shortly. Cedar closet and work room in basement. Concrete finished crawl space for even more storage. Many options for this basement's big rectangular room with good ceiling height. Newer tear off roof. Lots of small touches including new modern trim and motion sensor closet lights. New LED tracks and extensive closed LED recessed lights. Garage has whisper quiet Wi-Fi enabled belt system and refinished floor. Ecobee smart thermostat. Outlets throughout at Big Screen TV hanging height. New emergency sump pump back up system. Big open square yard ready for that swing set or fire pit. As we started.... just move in and enjoy.
Property Specifics
| Single Family | |
| — | |
| — | |
| 1967 | |
| Partial | |
| 4 BEDROOM 2.5 BATHROOM, 2 | |
| No | |
| 0.17 |
| Lake | |
| Sherwood Forest | |
| — / Not Applicable | |
| None | |
| Public | |
| Public Sewer | |
| 11273575 | |
| 16214070100000 |
Nearby Schools
| NAME: | DISTRICT: | DISTANCE: | |
|---|---|---|---|
|
Grade School
Sherwood Elementary School |
112 | — | |
|
Middle School
Edgewood Middle School |
112 | Not in DB | |
|
High School
Deerfield High School |
113 | Not in DB | |
|
Alternate High School
Highland Park High School |
— | Not in DB | |
Property History
| DATE: | EVENT: | PRICE: | SOURCE: |
|---|---|---|---|
| 25 Aug, 2021 | Sold | $440,900 | MRED MLS |
| 1 Jul, 2021 | Under contract | $449,990 | MRED MLS |
| 23 Jun, 2021 | Listed for sale | $449,990 | MRED MLS |
| 27 Jan, 2022 | Sold | $659,000 | MRED MLS |
| 29 Nov, 2021 | Under contract | $659,000 | MRED MLS |
| 19 Nov, 2021 | Listed for sale | $659,000 | MRED MLS |




















Room Specifics
Total Bedrooms: 4
Bedrooms Above Ground: 4
Bedrooms Below Ground: 0
Dimensions: —
Floor Type: Hardwood
Dimensions: —
Floor Type: Hardwood
Dimensions: —
Floor Type: Carpet
Full Bathrooms: 3
Bathroom Amenities: —
Bathroom in Basement: 0
Rooms: Recreation Room
Basement Description: Finished,Rec/Family Area
Other Specifics
| 2 | |
| Concrete Perimeter | |
| Asphalt | |
| Patio, Storms/Screens | |
| — | |
| 50 X 140 | |
| Unfinished | |
| Full | |
| First Floor Bedroom, First Floor Laundry | |
| — | |
| Not in DB | |
| Sidewalks, Street Lights, Street Paved | |
| — | |
| — | |
| Attached Fireplace Doors/Screen, Gas Log, Gas Starter |
Tax History
| Year | Property Taxes |
|---|---|
| 2021 | $10,619 |
| 2022 | $10,289 |
Contact Agent
Nearby Similar Homes
Nearby Sold Comparables
Contact Agent
Listing Provided By
Silver Property Group, Ltd













