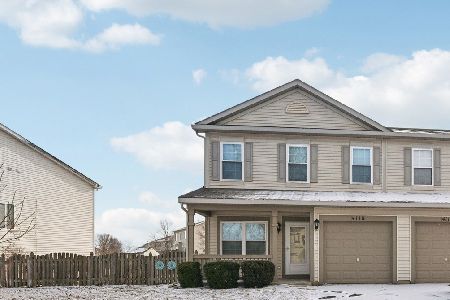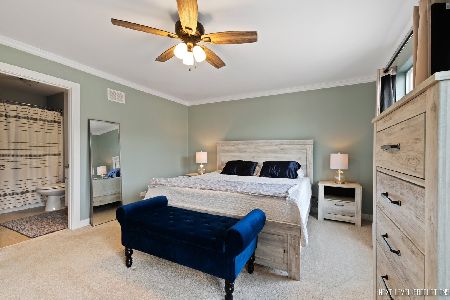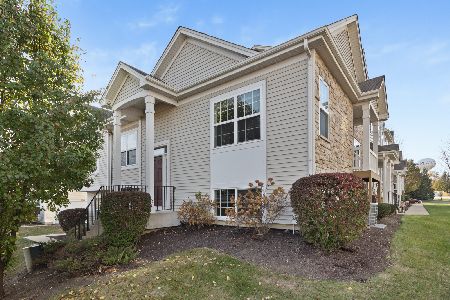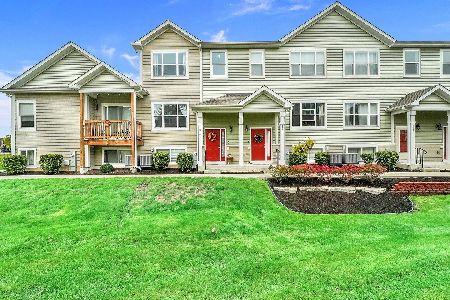1964 Rena Lane, Yorkville, Illinois 60560
$225,000
|
Sold
|
|
| Status: | Closed |
| Sqft: | 1,771 |
| Cost/Sqft: | $130 |
| Beds: | 3 |
| Baths: | 3 |
| Year Built: | 2019 |
| Property Taxes: | $4,108 |
| Days On Market: | 1615 |
| Lot Size: | 0,00 |
Description
Stunning 3 Bedroom 2.5 Bath Town Home In Yorkville In Like New Condition! This 2019 Home Features 9 Ft Ceilings. Eat In Kitchen Offers 42" Espresso Cabinets With Soft Close Doors And Drawers, Stainless Appliances, An Island With Breakfast Bar, Walk In Pantry, And Sparking White Quartz Tops. Luxury laminate wood floors Cover The Main Floor. Living Room Decorated With The Latest Trends. Modern Master Bedroom Suite With Private Bath And His And Her Closets. 2 Additional Bedrooms And Full Updated 2nd Bath Can Be Found On 2nd Floor. Finished Basement Provides A Spacious Family Room. 2 Car Heated Garage. Close To Shopping, Interstate Access. Yorkville Offers Activities Along The Riverfront, State And City Parks For Hiking, Playing, And Dining. This One Is A 10!
Property Specifics
| Condos/Townhomes | |
| 2 | |
| — | |
| 2019 | |
| English | |
| CEDAR | |
| No | |
| — |
| Kendall | |
| Timber Glenn | |
| 175 / Monthly | |
| Insurance,Lawn Care,Snow Removal | |
| Public | |
| Public Sewer | |
| 11199443 | |
| 0230117083 |
Nearby Schools
| NAME: | DISTRICT: | DISTANCE: | |
|---|---|---|---|
|
Grade School
Yorkville Grade School |
115 | — | |
|
Middle School
Yorkville Middle School |
115 | Not in DB | |
|
High School
Yorkville High School |
115 | Not in DB | |
Property History
| DATE: | EVENT: | PRICE: | SOURCE: |
|---|---|---|---|
| 8 Jan, 2020 | Sold | $171,500 | MRED MLS |
| 4 Dec, 2019 | Under contract | $174,000 | MRED MLS |
| 17 Oct, 2019 | Listed for sale | $174,000 | MRED MLS |
| 24 Nov, 2021 | Sold | $225,000 | MRED MLS |
| 13 Sep, 2021 | Under contract | $229,900 | MRED MLS |
| 24 Aug, 2021 | Listed for sale | $229,900 | MRED MLS |
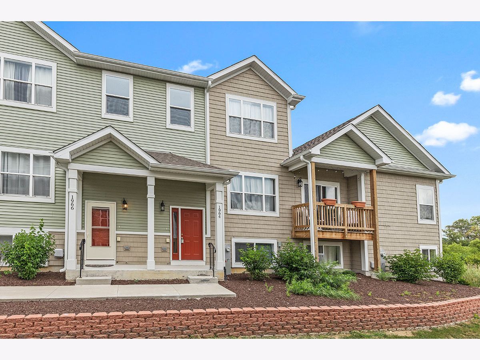
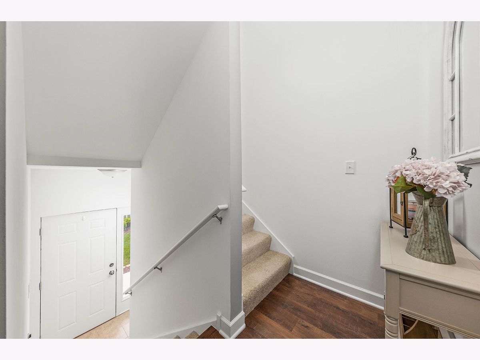
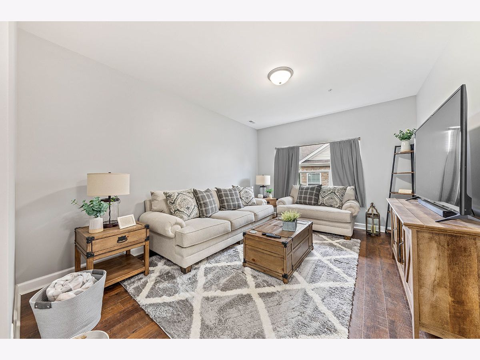
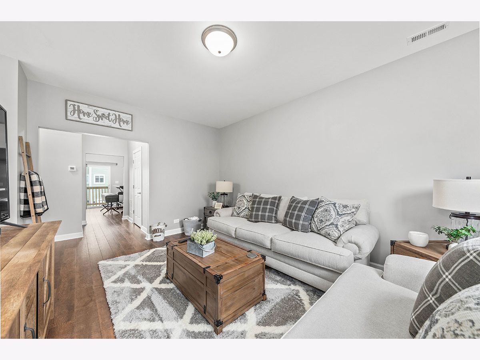
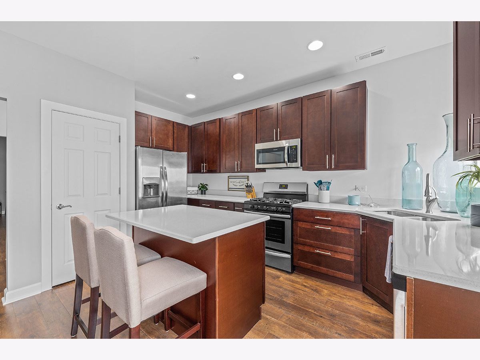
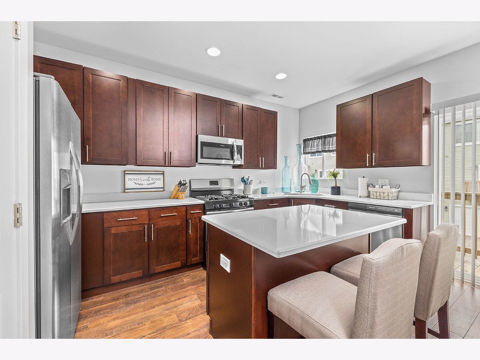
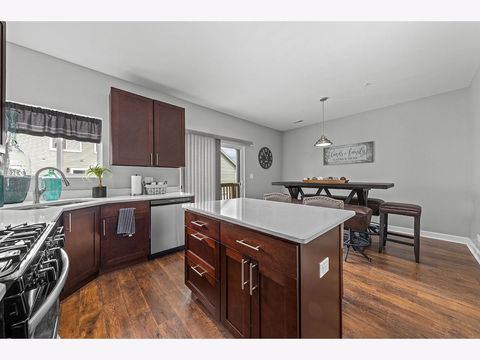
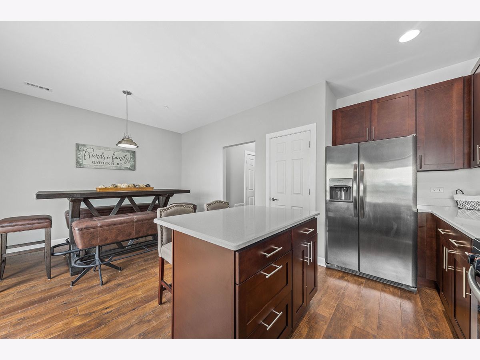
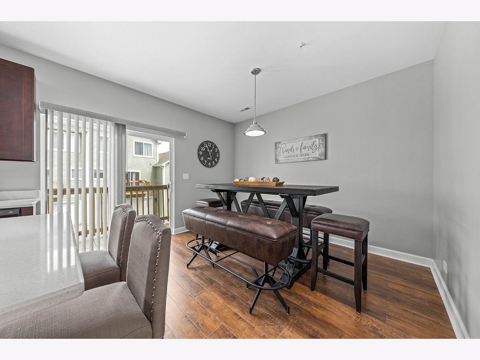
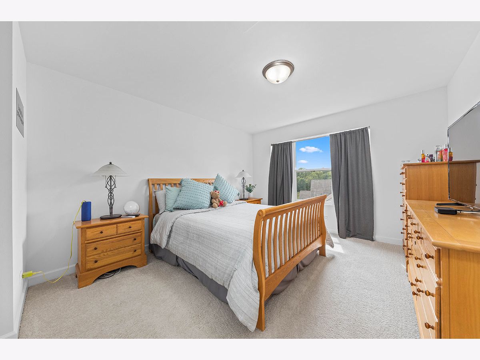
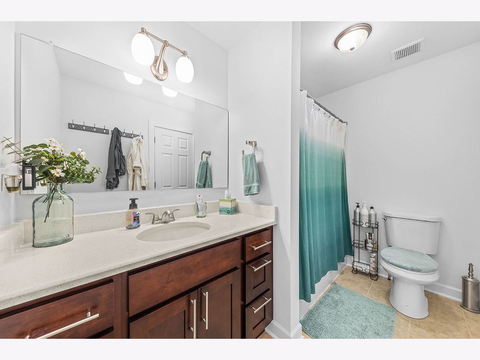
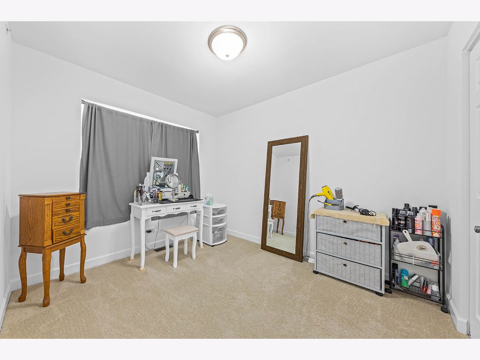
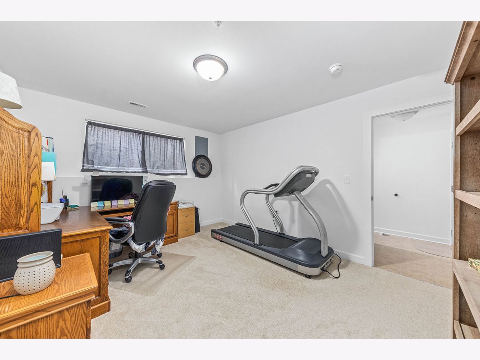
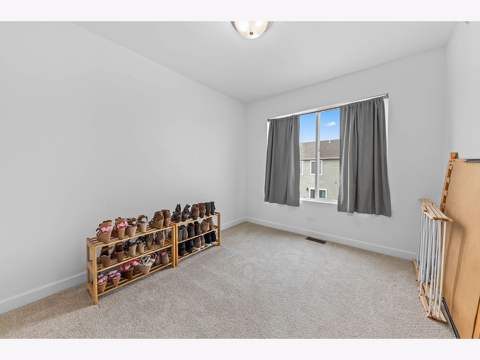
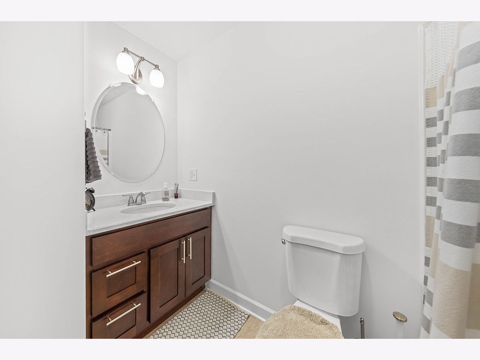
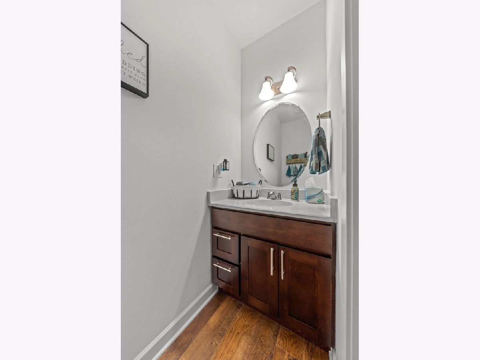
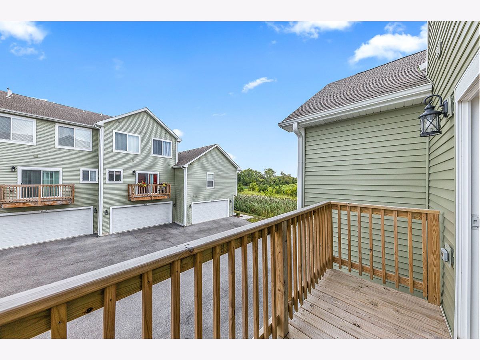
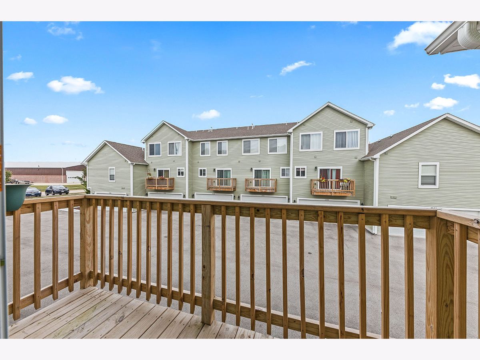
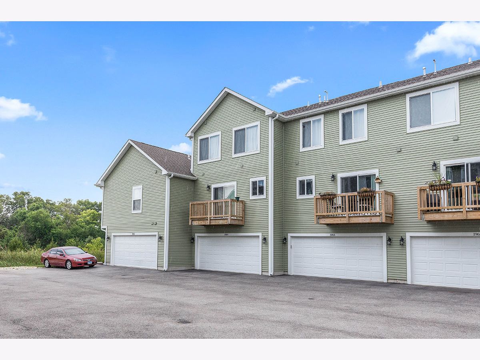
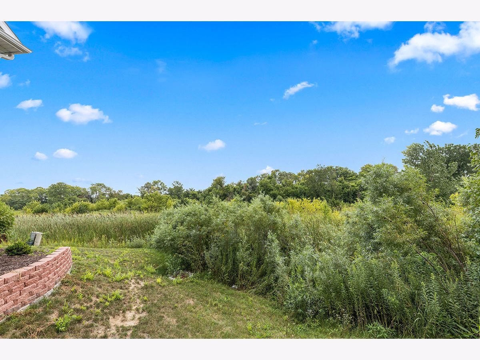
Room Specifics
Total Bedrooms: 3
Bedrooms Above Ground: 3
Bedrooms Below Ground: 0
Dimensions: —
Floor Type: Carpet
Dimensions: —
Floor Type: Carpet
Full Bathrooms: 3
Bathroom Amenities: Separate Shower,Double Sink
Bathroom in Basement: 0
Rooms: No additional rooms
Basement Description: Finished
Other Specifics
| 2 | |
| — | |
| Asphalt | |
| Balcony | |
| — | |
| 20X80 | |
| — | |
| Full | |
| Wood Laminate Floors, First Floor Laundry, Laundry Hook-Up in Unit | |
| Range, Microwave, Dishwasher, Refrigerator, Washer, Dryer, Disposal, Stainless Steel Appliance(s) | |
| Not in DB | |
| — | |
| — | |
| — | |
| — |
Tax History
| Year | Property Taxes |
|---|---|
| 2020 | $4 |
| 2021 | $4,108 |
Contact Agent
Nearby Similar Homes
Nearby Sold Comparables
Contact Agent
Listing Provided By
RE/MAX Professionals Select

