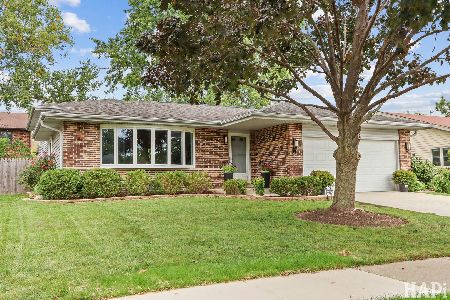1964 Spring Ridge Drive, Arlington Heights, Illinois 60004
$385,000
|
Sold
|
|
| Status: | Closed |
| Sqft: | 1,600 |
| Cost/Sqft: | $231 |
| Beds: | 3 |
| Baths: | 2 |
| Year Built: | 1980 |
| Property Taxes: | $5,500 |
| Days On Market: | 1305 |
| Lot Size: | 0,21 |
Description
Are you looking for a wonderfully maintained solidly built home in an established neighborhood with trees and sidewalks? Then welcome to Tiburon! This three-bedroom, two-bath home has so much to offer. Step inside, you will love the real hardwood floors throughout the main and 2nd levels. The remodeled eat-in kitchen features recessed lighting, granite countertops, shining stainless steel appliances, and pocket doors. The kitchen looks onto the good size family room with its light and bright Eastern exposure, no stairs to get to the tastefully remodeled full bath, laundry room with plenty of storage, and if you need more storage you can access the large crawl space with a concrete floor to keep yourself organized A few steps up is your 2nd level where there are 3 nice size bedrooms, all bedrooms have light fixtures and the primary offers you a ceiling fan. From the kitchen, walk out onto the newly poured concrete patio which is covered so you can sit back with your favorite beverage, fire up the grill, and entertain family and friends. Your yard is fully fenced, with lots of green space. The amazingly clean and well organized 2-car garage features an epoxy floor. Updates to the home include: 2021-2nd bath remodel, Interior freshly painted, new screens, garage floor Polyuria coated, new bedroom fixtures. 2020-New Whirlpool Cabrio washer and dryer, new Craftsman 3/4 garage door opener. 2019-Laundry room reno. 2018-new concrete drive, and cedar fence. The list goes on and is available. Close proximity to multiple parks, including Lake Terramere & Nickol Knoll parks, golf courses, restaurants, grocery, shopping-Deer Park, schools, interstates, O'Hare airport, and much more. This beautiful home is ready for you to move in and make it your own.
Property Specifics
| Single Family | |
| — | |
| — | |
| 1980 | |
| — | |
| THE MAPLE | |
| No | |
| 0.21 |
| Cook | |
| Tiburon | |
| 0 / Not Applicable | |
| — | |
| — | |
| — | |
| 11441367 | |
| 02012080070000 |
Nearby Schools
| NAME: | DISTRICT: | DISTANCE: | |
|---|---|---|---|
|
Grade School
Lake Louise Elementary School |
15 | — | |
|
Middle School
Winston Campus-junior High |
15 | Not in DB | |
|
High School
Palatine High School |
211 | Not in DB | |
Property History
| DATE: | EVENT: | PRICE: | SOURCE: |
|---|---|---|---|
| 31 Aug, 2022 | Sold | $385,000 | MRED MLS |
| 27 Jun, 2022 | Under contract | $369,900 | MRED MLS |
| 21 Jun, 2022 | Listed for sale | $369,900 | MRED MLS |
| 31 Oct, 2024 | Sold | $410,000 | MRED MLS |
| 13 Oct, 2024 | Under contract | $429,900 | MRED MLS |
| 18 Sep, 2024 | Listed for sale | $429,900 | MRED MLS |



























Room Specifics
Total Bedrooms: 3
Bedrooms Above Ground: 3
Bedrooms Below Ground: 0
Dimensions: —
Floor Type: —
Dimensions: —
Floor Type: —
Full Bathrooms: 2
Bathroom Amenities: —
Bathroom in Basement: 0
Rooms: —
Basement Description: Crawl,None
Other Specifics
| 2 | |
| — | |
| Concrete | |
| — | |
| — | |
| 71X119X72X119 | |
| Unfinished | |
| — | |
| — | |
| — | |
| Not in DB | |
| — | |
| — | |
| — | |
| — |
Tax History
| Year | Property Taxes |
|---|---|
| 2022 | $5,500 |
| 2024 | $8,648 |
Contact Agent
Nearby Sold Comparables
Contact Agent
Listing Provided By
RE/MAX At Home







