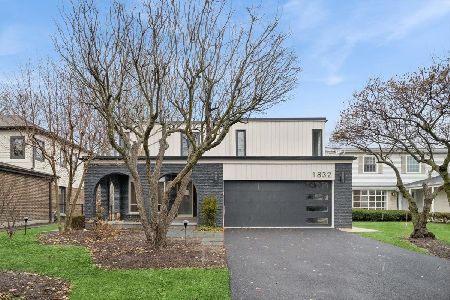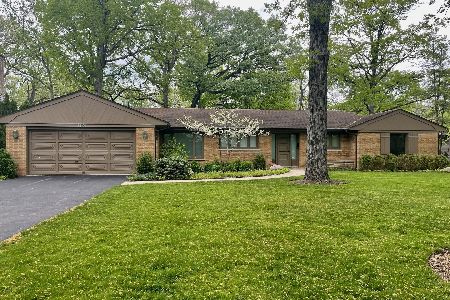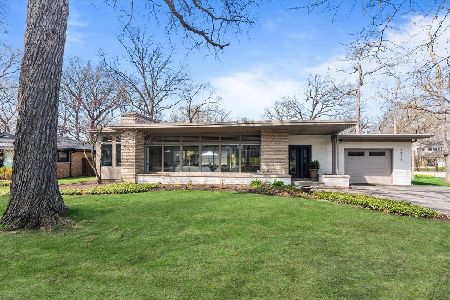1964 York Lane, Highland Park, Illinois 60035
$507,600
|
Sold
|
|
| Status: | Closed |
| Sqft: | 3,650 |
| Cost/Sqft: | $160 |
| Beds: | 5 |
| Baths: | 4 |
| Year Built: | 1958 |
| Property Taxes: | $13,179 |
| Days On Market: | 3623 |
| Lot Size: | 0,37 |
Description
Spacious, modern mid-century brick ranch in Sherwood Forest. Refreshing open floor plan w/contemporary feel, raised living room w/beamed Douglas Fir ceiling, unique double-sided stone fireplace,white ash paneling & hardwood floor. Filled w/light from large picture windows and southern exposure. Dining room w/quarry tile flooring and adjacent wet bar opens onto two-level patio & large private backyard ringed with trees. Airy eat-in kitchen has island, pantry, plenty of cabinets & countertop space. Convenient main level laundry area. Four bedrooms have hardwood floors & roomy closets. Updated master bath has tub & separate shower. Newer middle bath has Jacuzzi. Sunny guest or sewing room w/west view. Den has built-in shelves &handsome parquet floor. Lower level wood-paneled family room w/stone fireplace, and opens onto a charming lower patio. A half bath, large storage room & utility room/workshop. Attached 2-car garage. Sold as-is
Property Specifics
| Single Family | |
| — | |
| Ranch | |
| 1958 | |
| Walkout | |
| — | |
| No | |
| 0.37 |
| Lake | |
| Sherwood Forest | |
| 0 / Not Applicable | |
| None | |
| Lake Michigan | |
| Public Sewer | |
| 09148861 | |
| 16282070040000 |
Nearby Schools
| NAME: | DISTRICT: | DISTANCE: | |
|---|---|---|---|
|
Grade School
Sherwood Elementary School |
112 | — | |
|
Middle School
Elm Place School |
112 | Not in DB | |
|
High School
Highland Park High School |
113 | Not in DB | |
|
Alternate High School
Deerfield High School |
— | Not in DB | |
Property History
| DATE: | EVENT: | PRICE: | SOURCE: |
|---|---|---|---|
| 8 Apr, 2016 | Sold | $507,600 | MRED MLS |
| 29 Feb, 2016 | Under contract | $584,100 | MRED MLS |
| 25 Feb, 2016 | Listed for sale | $584,100 | MRED MLS |
Room Specifics
Total Bedrooms: 5
Bedrooms Above Ground: 5
Bedrooms Below Ground: 0
Dimensions: —
Floor Type: Hardwood
Dimensions: —
Floor Type: Hardwood
Dimensions: —
Floor Type: Hardwood
Dimensions: —
Floor Type: —
Full Bathrooms: 4
Bathroom Amenities: Separate Shower
Bathroom in Basement: 1
Rooms: Bedroom 5,Den
Basement Description: Finished,Exterior Access
Other Specifics
| 2 | |
| Concrete Perimeter | |
| Asphalt,Circular | |
| Patio | |
| Landscaped | |
| 100 X 160 | |
| — | |
| Full | |
| Vaulted/Cathedral Ceilings, Bar-Wet, Hardwood Floors, First Floor Bedroom, First Floor Laundry, First Floor Full Bath | |
| Double Oven, Dishwasher, Refrigerator, Washer, Dryer | |
| Not in DB | |
| Sidewalks, Street Lights, Street Paved | |
| — | |
| — | |
| Double Sided, Wood Burning |
Tax History
| Year | Property Taxes |
|---|---|
| 2016 | $13,179 |
Contact Agent
Nearby Similar Homes
Nearby Sold Comparables
Contact Agent
Listing Provided By
Coldwell Banker Residential














