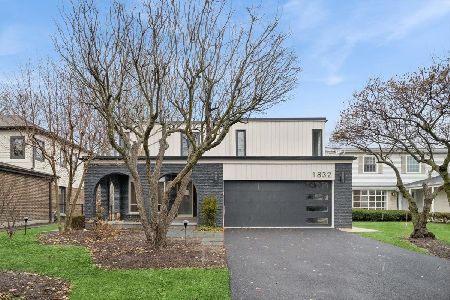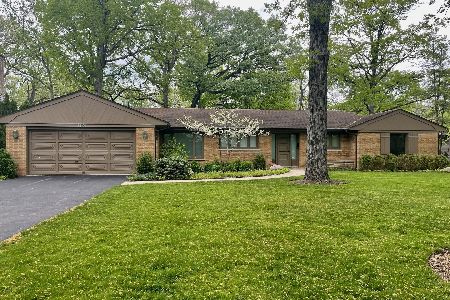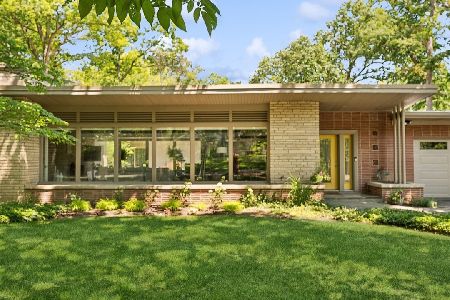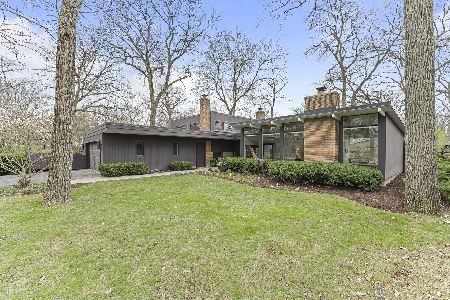1951 York Lane, Highland Park, Illinois 60035
$1,400,000
|
Sold
|
|
| Status: | Closed |
| Sqft: | 2,894 |
| Cost/Sqft: | $432 |
| Beds: | 4 |
| Baths: | 3 |
| Year Built: | 1955 |
| Property Taxes: | $19,063 |
| Days On Market: | 249 |
| Lot Size: | 0,37 |
Description
Sitting on over 1/3 acre in Highland Park's desirable Sherwood Forest neighborhood, this thoughtfully and beautifully renovated Mid-Century Modern ranch offers 2,894 square feet on the main level, plus a newly finished 500 sq ft basement. The home features 4 bedrooms, 2.5 bathrooms, and flexible living spaces ideal for families or anyone looking for room to work, relax, or entertain. Upon entering, you're greeted by a dramatic statement stone fireplace with two back-to-back wood-burning fireplaces sharing a central masonry chimney-a signature element of classic MCM design. The open-concept dining area features a striking vertical wood slat accent wall and LED chandelier, offering a warm and inviting space to gather. The adjacent living room provides a cozy spot by the fire or views of the backyard, and the whole room features a striking decorative beam ceiling that adds mid-century character. All bedrooms are located on the right side of the home, creating a quiet and private wing separate from the main living areas. The primary suite features a large bathroom with walk-in shower, double vanity, cement floor, and a skylight. The bedroom includes a walk-in closet, an additional skylight, and sliding doors to the backyard, bringing in natural light from above, the north, and the west. Two nearby bedrooms each include reach-in closets, and the hall bathroom has tile flooring and a soaking tub. On the opposite side of the home is a skylit family room with easy access to the brick patio for indoor-outdoor living, a flex room that can be used as a fourth bedroom, office, guest space, or workout area, a wet bar with Avanti ice chest and Zephyr beverage fridge, and a powder room. The mudroom includes a utility sink, washer/dryer hookup, cabinet storage, garage access, and stairs to the basement. The updated kitchen is both sleek and functional, with Bosch 800 Series cooktop, stove, and microwave, Bosch 100 Series dishwasher, quartz countertops, and walnut cabinetry. Throughout the main living areas, you'll find white oak flooring, 2023 Andersen windows and sliding doors with custom BALI window shades, and upgraded LED lighting. The finished basement (2024) offers a carpeted rec room, dedicated laundry area with 2022 LG washer and dryer, a whole-house Aquasana water filtration system (2023), a storage room, and crawl space access. Mechanical systems are updated and well-maintained. Additional updates include: New roof, gutters, chimney cleaned (2023), Four Seasons HVAC system (2023), 2-car attached garage with new door (2023) and epoxy flooring (2025), Sealed driveway (2025), Brick paver patio and walkways, Sonos ceiling speakers in kitchen and living room. Located in the Sherwood Elementary and Highland Park High School districts, and just minutes from local parks, Ravinia, the lakefront, and downtown Highland Park, this move-in ready home offers the perfect blend of thoughtful design, modern updates, and a prime North Shore location.
Property Specifics
| Single Family | |
| — | |
| — | |
| 1955 | |
| — | |
| — | |
| No | |
| 0.37 |
| Lake | |
| — | |
| — / Not Applicable | |
| — | |
| — | |
| — | |
| 12361425 | |
| 16282010180000 |
Nearby Schools
| NAME: | DISTRICT: | DISTANCE: | |
|---|---|---|---|
|
Grade School
Sherwood Elementary School |
112 | — | |
|
Middle School
Edgewood Middle School |
112 | Not in DB | |
|
High School
Deerfield High School |
113 | Not in DB | |
Property History
| DATE: | EVENT: | PRICE: | SOURCE: |
|---|---|---|---|
| 29 Jul, 2022 | Sold | $609,000 | MRED MLS |
| 24 Jun, 2022 | Under contract | $589,000 | MRED MLS |
| 15 Jun, 2022 | Listed for sale | $589,000 | MRED MLS |
| 8 Jul, 2025 | Sold | $1,400,000 | MRED MLS |
| 25 May, 2025 | Under contract | $1,250,000 | MRED MLS |
| 22 May, 2025 | Listed for sale | $1,250,000 | MRED MLS |
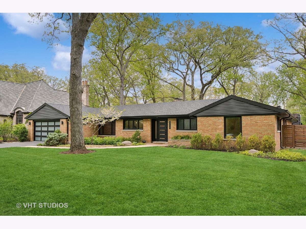
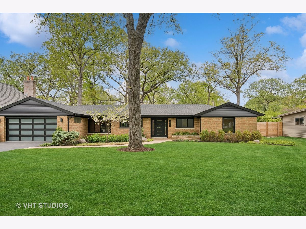
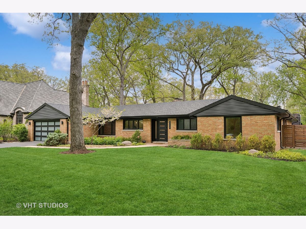
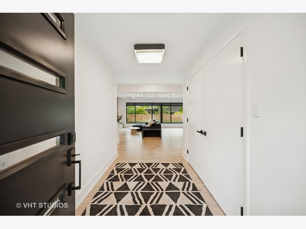
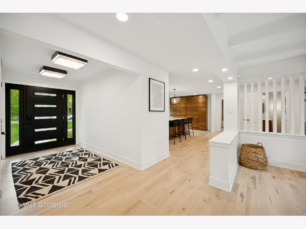
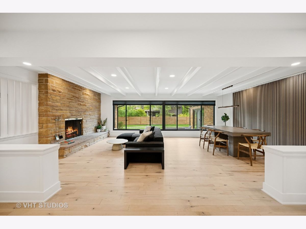
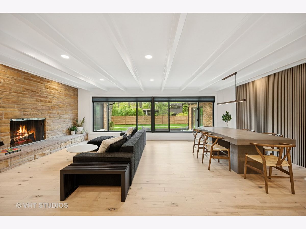
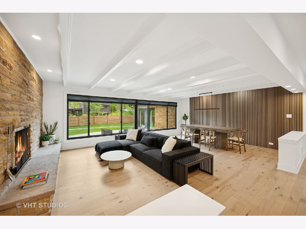
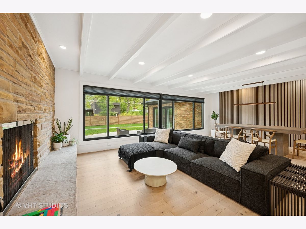
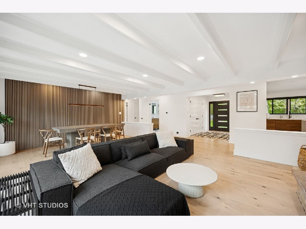
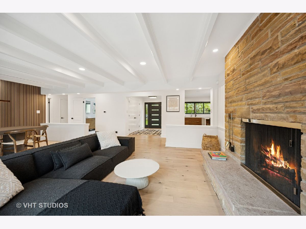
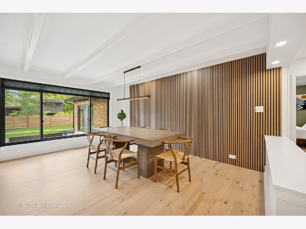
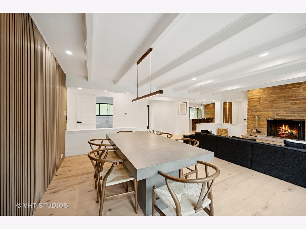
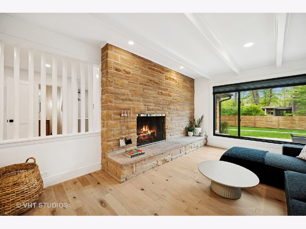
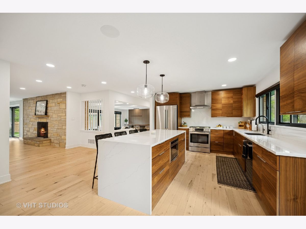
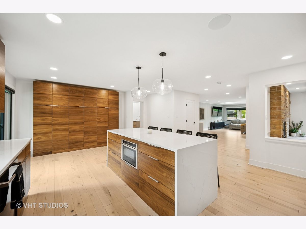
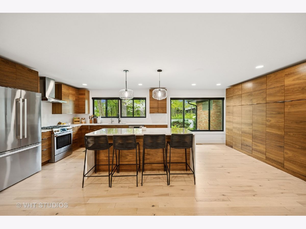
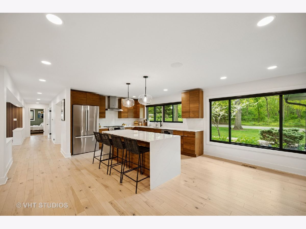
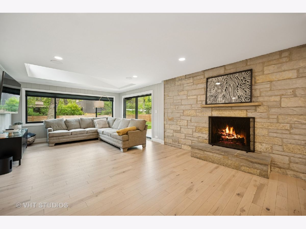
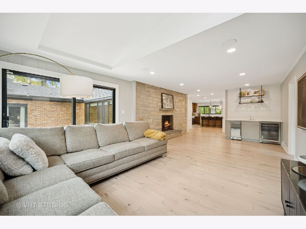
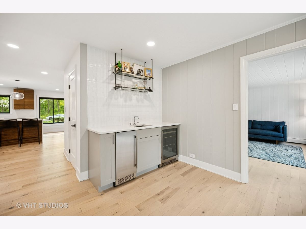
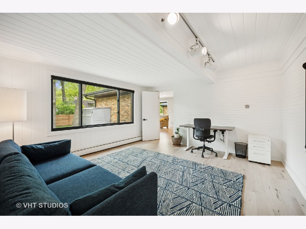
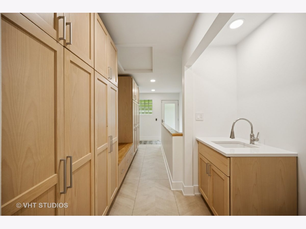
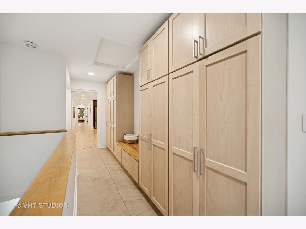
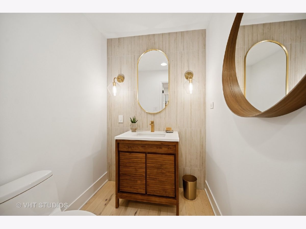
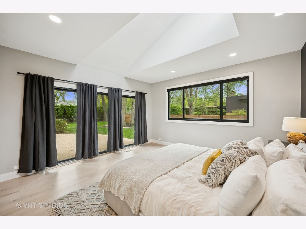
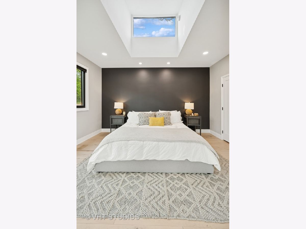
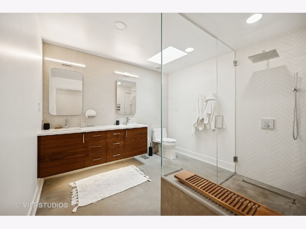
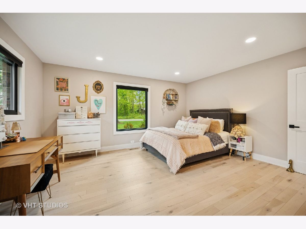
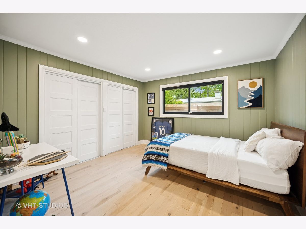
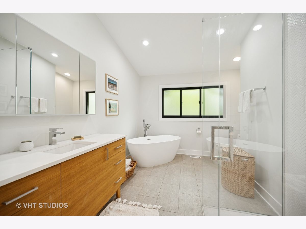
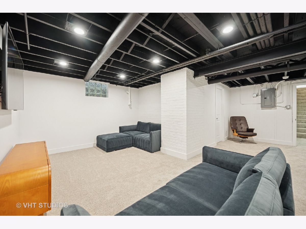
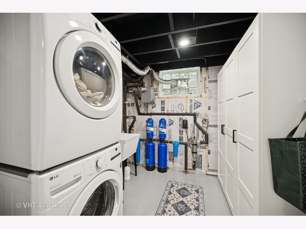
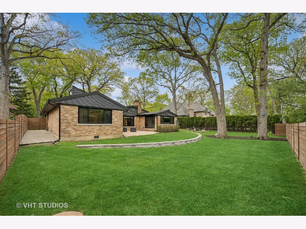
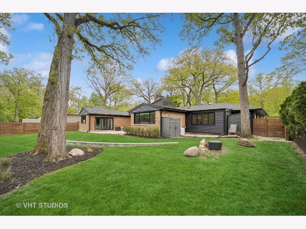
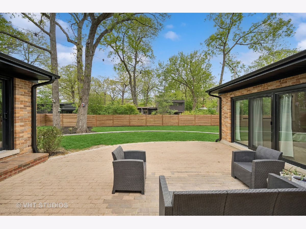
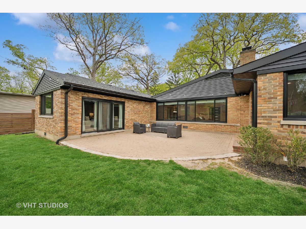
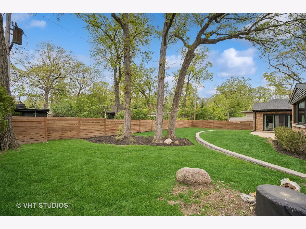
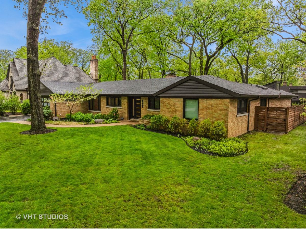
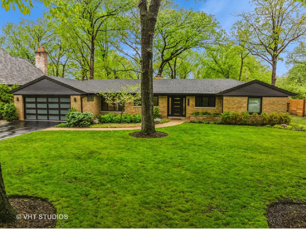
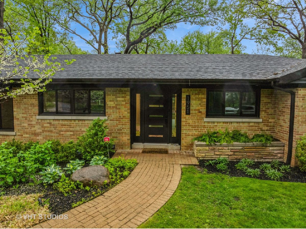
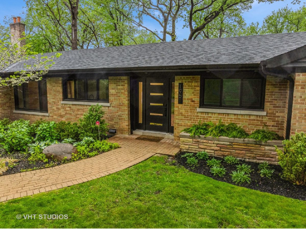
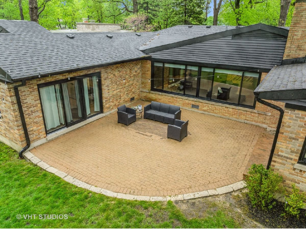
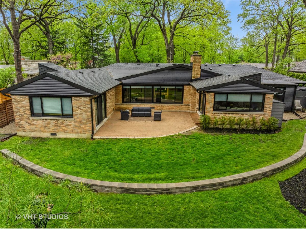
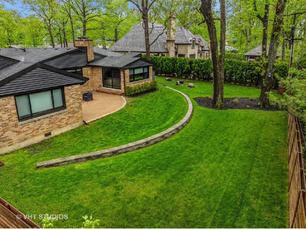
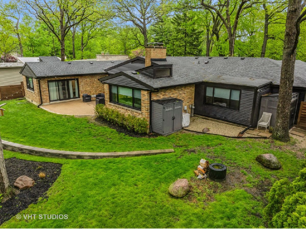
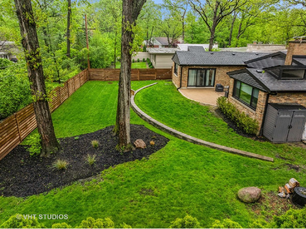
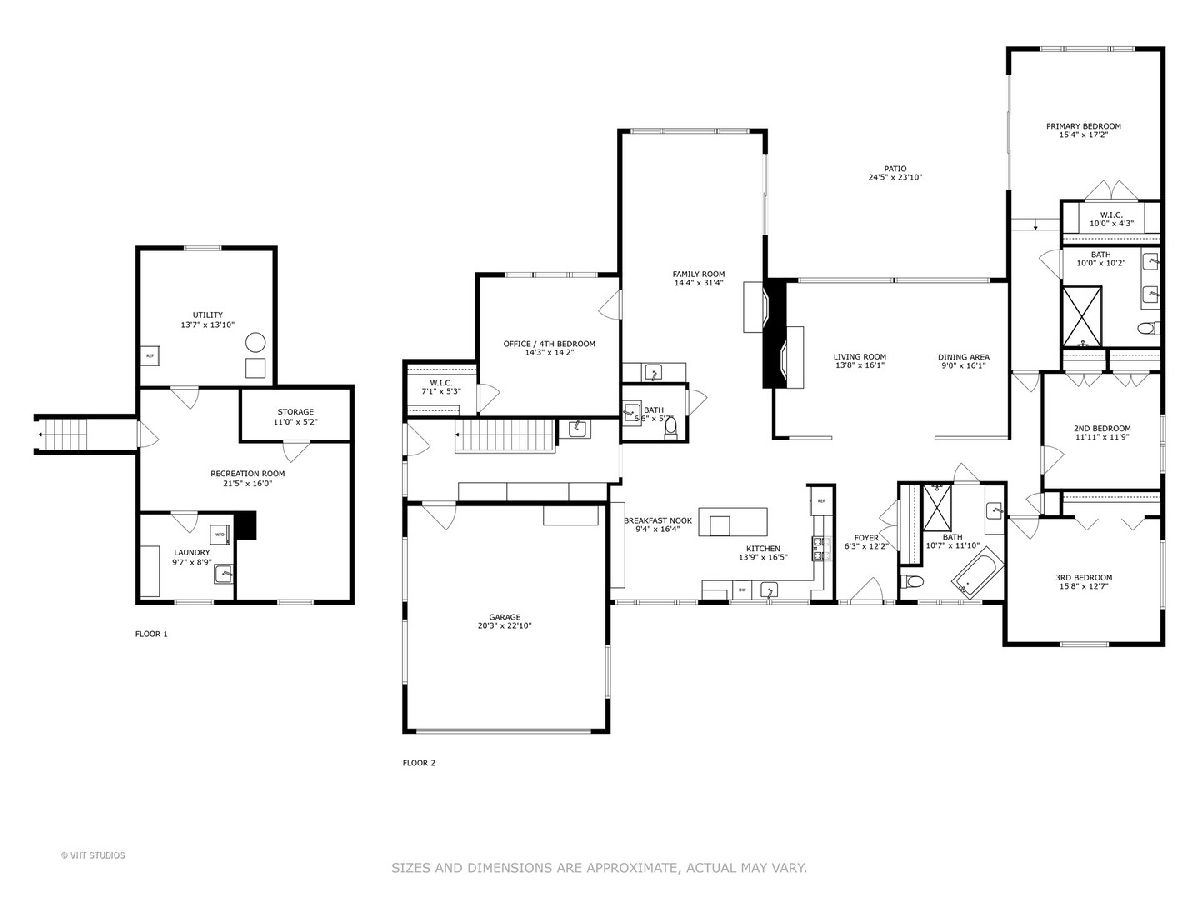
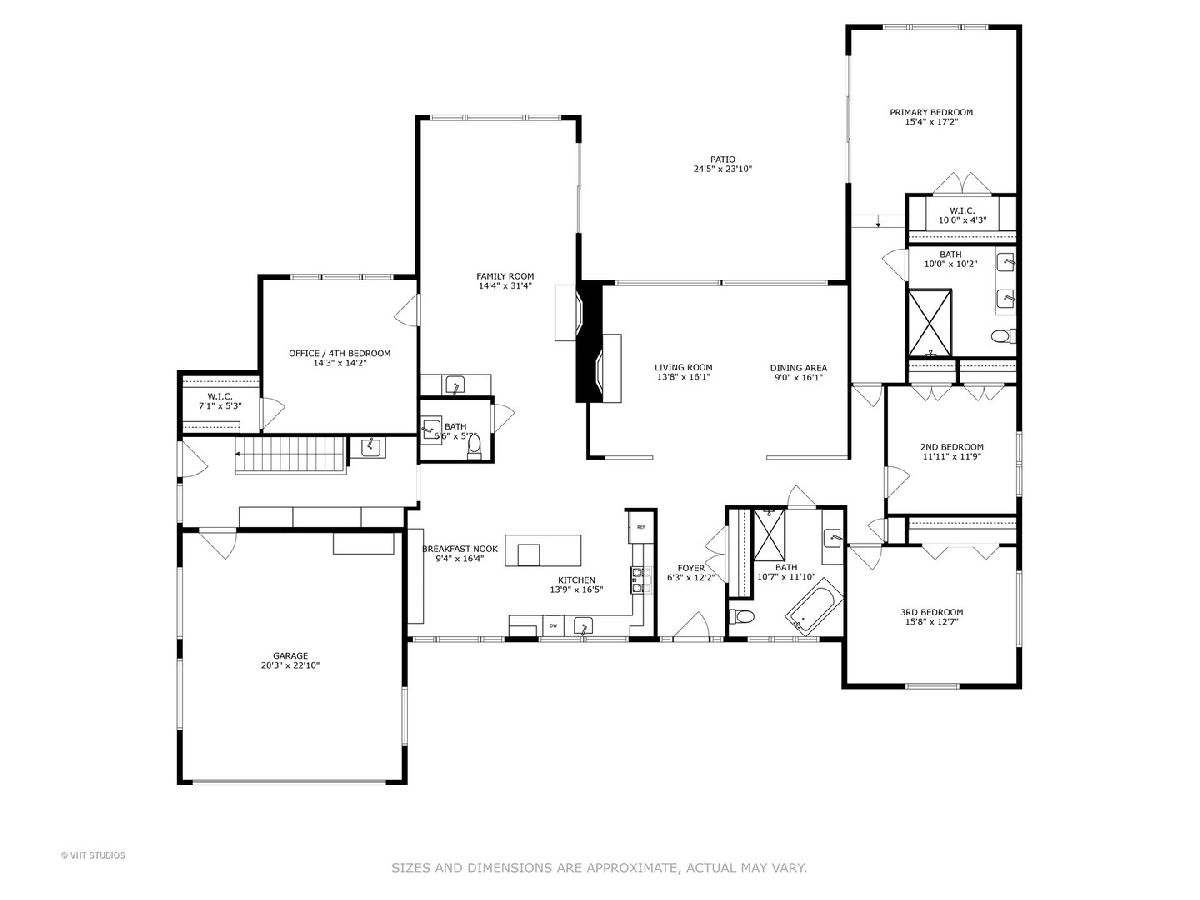
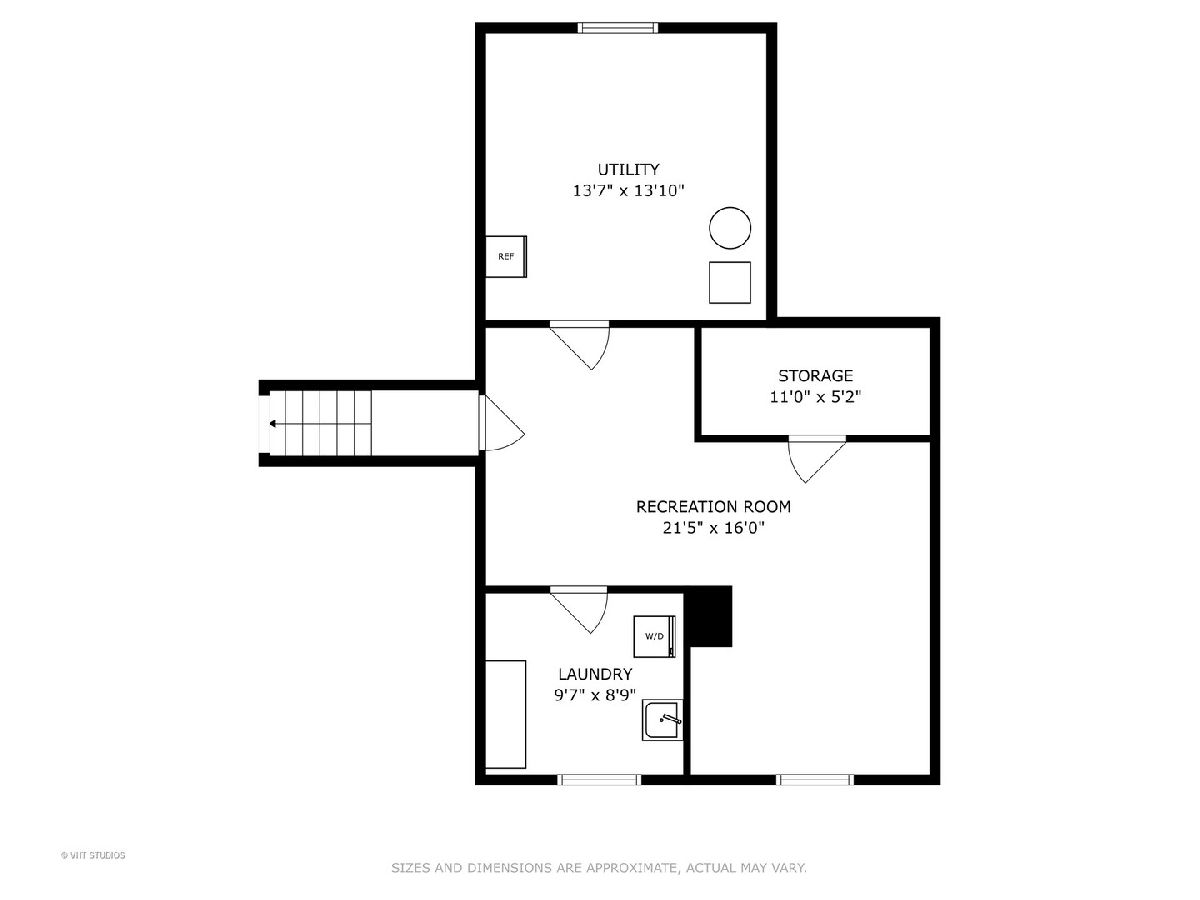
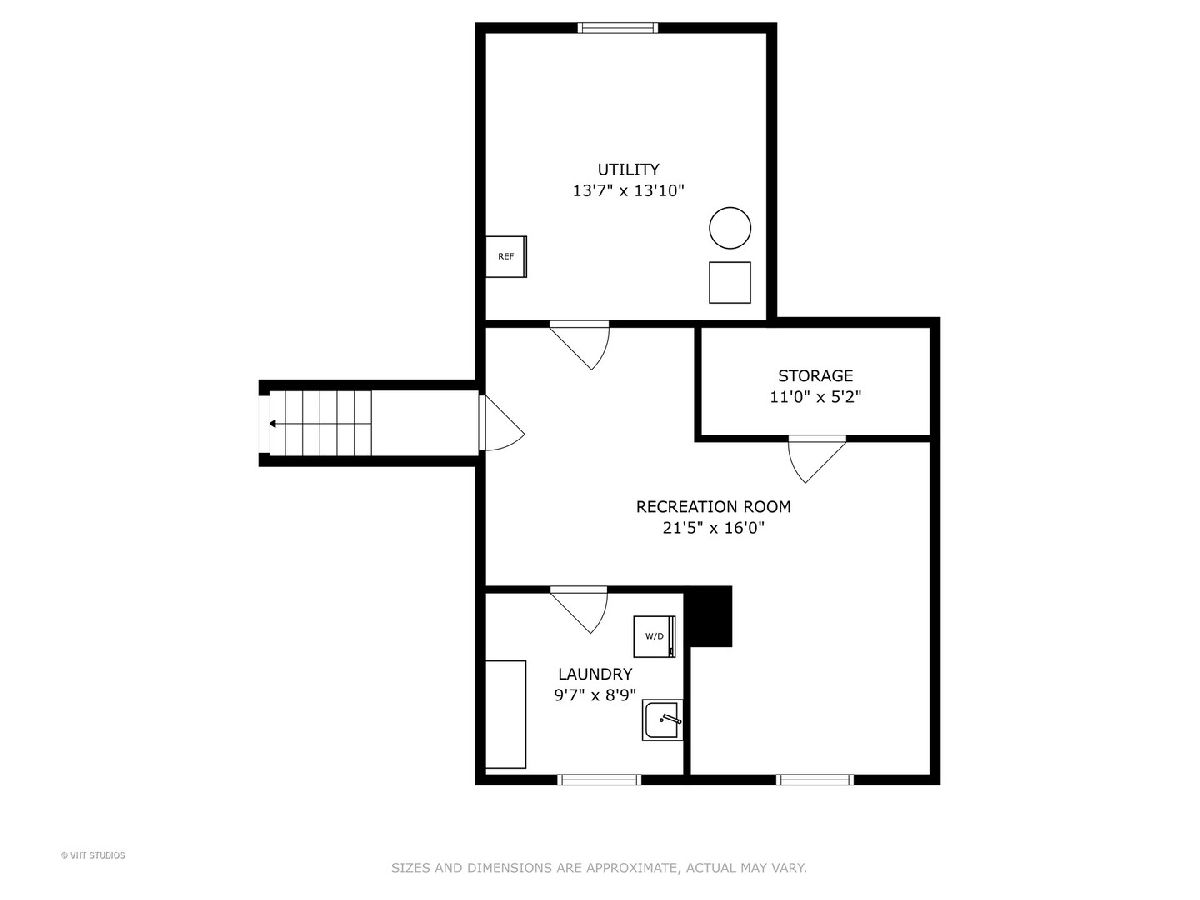
Room Specifics
Total Bedrooms: 4
Bedrooms Above Ground: 4
Bedrooms Below Ground: 0
Dimensions: —
Floor Type: —
Dimensions: —
Floor Type: —
Dimensions: —
Floor Type: —
Full Bathrooms: 3
Bathroom Amenities: Separate Shower,Double Sink,Soaking Tub
Bathroom in Basement: 0
Rooms: —
Basement Description: —
Other Specifics
| 2 | |
| — | |
| — | |
| — | |
| — | |
| 100X160 | |
| — | |
| — | |
| — | |
| — | |
| Not in DB | |
| — | |
| — | |
| — | |
| — |
Tax History
| Year | Property Taxes |
|---|---|
| 2022 | $11,311 |
| 2025 | $19,063 |
Contact Agent
Nearby Similar Homes
Nearby Sold Comparables
Contact Agent
Listing Provided By
@properties Christie's International Real Estate




