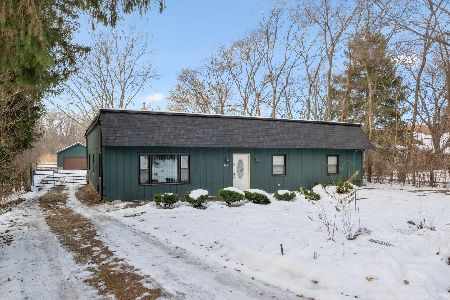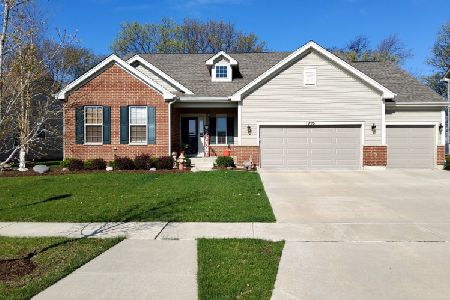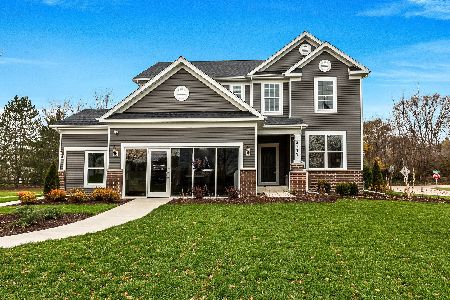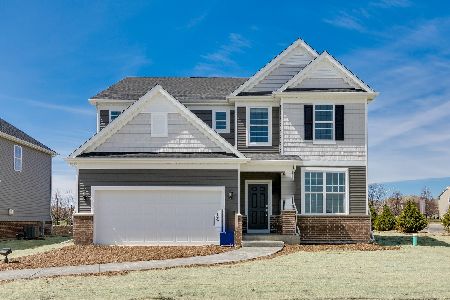1965 Foxridge Drive, Island Lake, Illinois 60042
$282,000
|
Sold
|
|
| Status: | Closed |
| Sqft: | 2,217 |
| Cost/Sqft: | $130 |
| Beds: | 3 |
| Baths: | 4 |
| Year Built: | 2008 |
| Property Taxes: | $6,679 |
| Days On Market: | 2068 |
| Lot Size: | 0,29 |
Description
WELCOME HOME! GORGEOUS home in the sought after Walnut Glen neighborhood! The LOVELY foyer welcomes you into GLEAMING hardwood floors and a BRIGHT and AIRY floor plan! Enjoy the formal living room and adjacent dining room--PERFECT for entertaining! PRISTINE Kitchen offers plenty of storage, stone backsplash, luscious dark countertops and stainless steel appliances! Large casual eat-in area is IDEAL! Marvel in the STUNNING views of the EXPANSIVE yard from the kitchen, eat-in area and HUGE Family Room! Access to the NEW stamped concrete patio is WONDERFUL for the upcoming Spring season! BEAUTIFUL light beams in through large windows throughout! Main level half bath and mud room are SO convenient! MAGNIFICENT Master Suite features a SPACIOUS bedroom with volume ceilings and an AMAZING en-suite with a walk-in shower, soaking tub and double vanity! Two GENEROUSLY sized bedrooms, FULL bathroom and 2nd level laundry complete the upstairs! This is the full finished basement of your DREAMS! Featuring a LARGE fourth bedroom, HUGE bonus room, game room, sitting room and full bath, you will just LOVE this FABULOUS basement! This home, which has been meticulously maintained, offers IMMACULATE finishes throughout and is ready for YOU!
Property Specifics
| Single Family | |
| — | |
| — | |
| 2008 | |
| Full | |
| — | |
| No | |
| 0.29 |
| Lake | |
| Walnut Glen | |
| 291 / Annual | |
| Other | |
| Public | |
| Public Sewer | |
| 10729503 | |
| 09093010090000 |
Nearby Schools
| NAME: | DISTRICT: | DISTANCE: | |
|---|---|---|---|
|
Grade School
Robert Crown Elementary School |
118 | — | |
|
Middle School
Matthews Middle School |
118 | Not in DB | |
|
High School
Wauconda Comm High School |
118 | Not in DB | |
Property History
| DATE: | EVENT: | PRICE: | SOURCE: |
|---|---|---|---|
| 14 Aug, 2020 | Sold | $282,000 | MRED MLS |
| 17 Jun, 2020 | Under contract | $289,000 | MRED MLS |
| 29 May, 2020 | Listed for sale | $289,000 | MRED MLS |
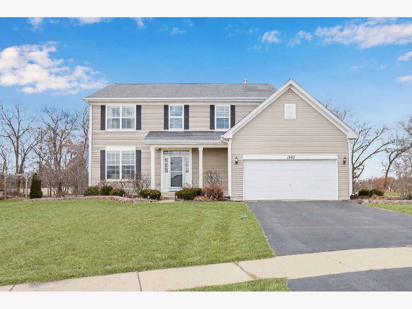
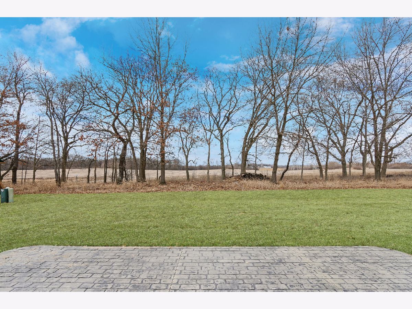
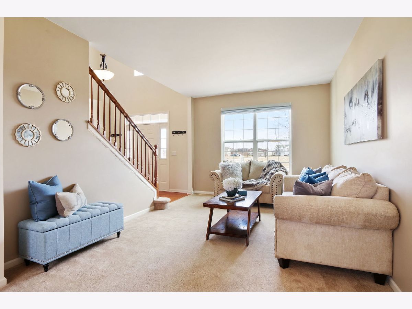
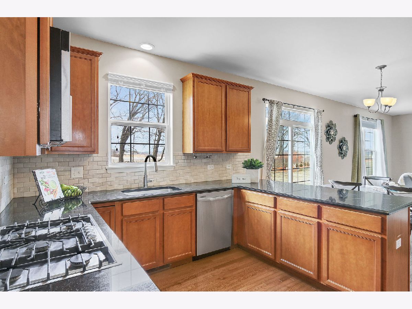

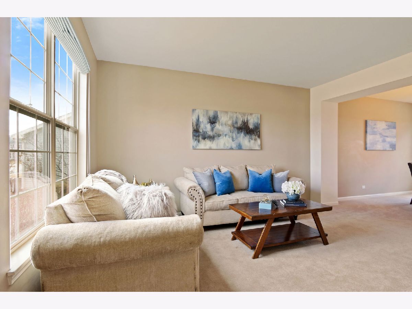
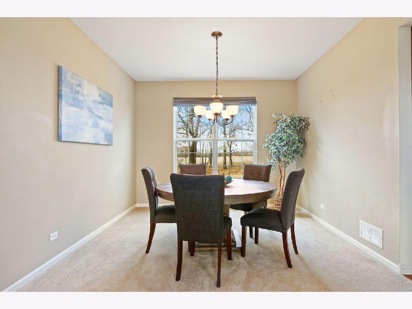
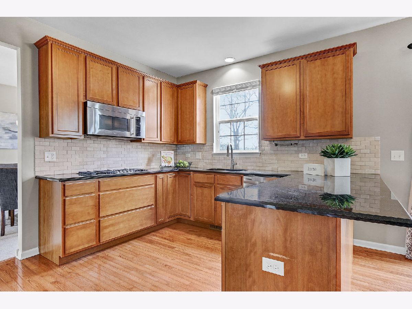
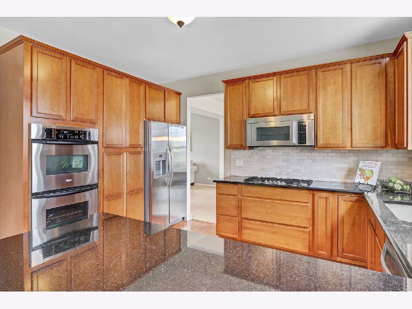

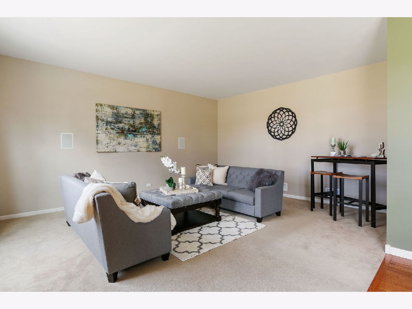
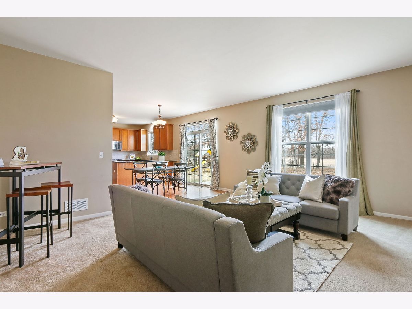

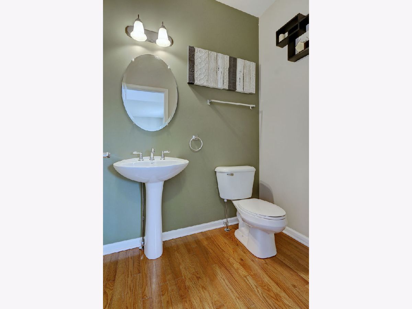

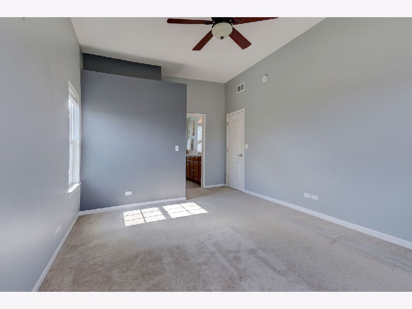

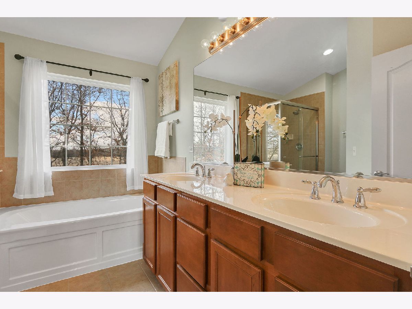
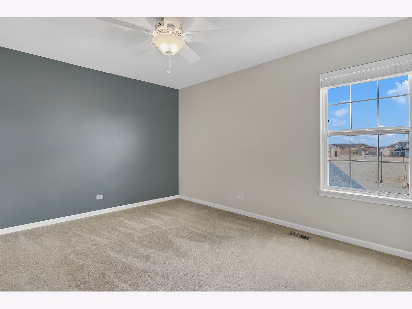
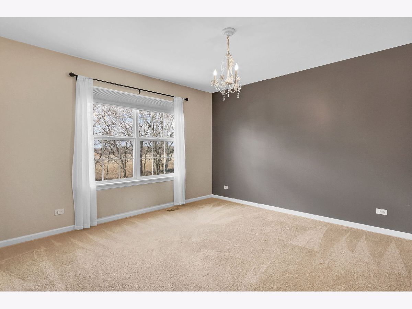

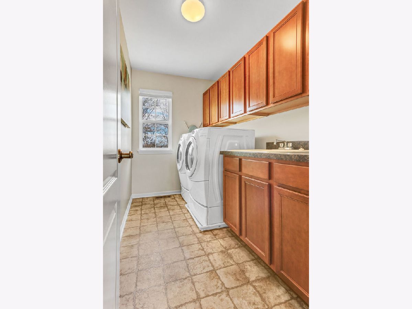
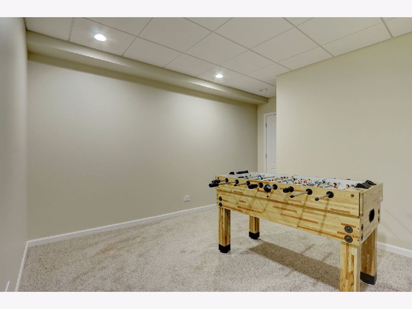
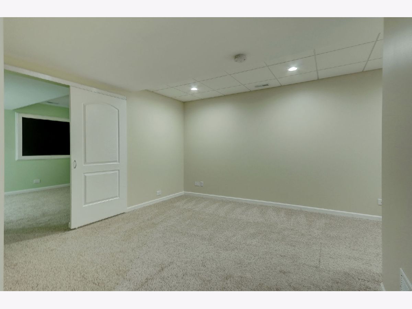
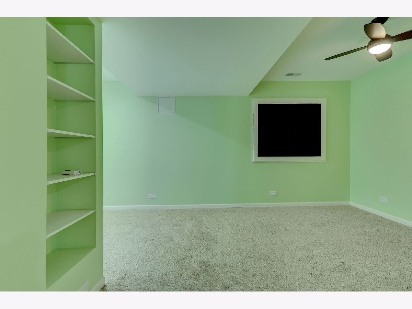
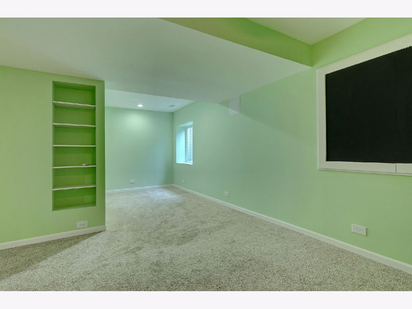
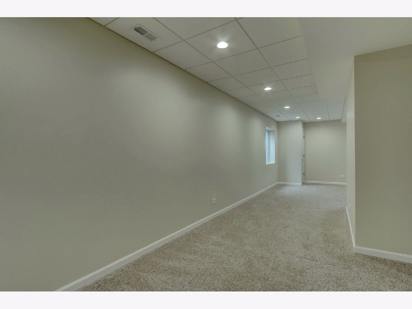

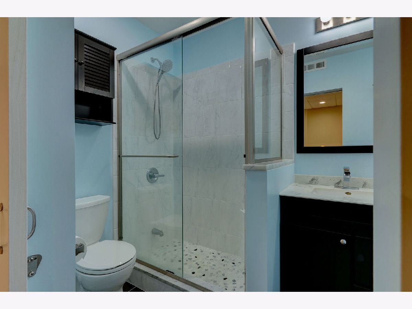
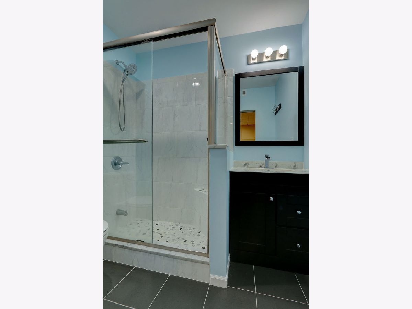

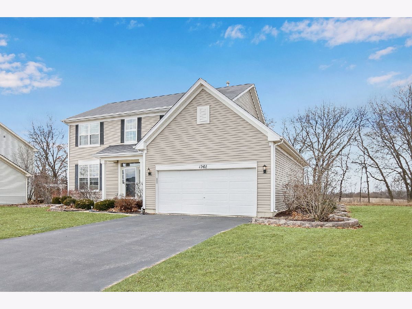
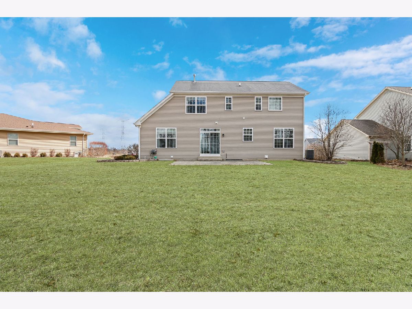
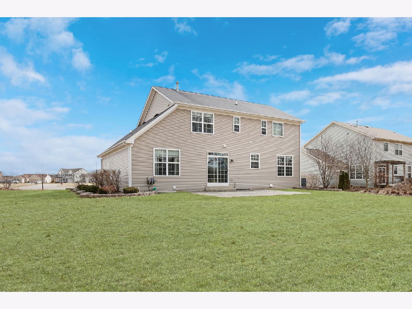
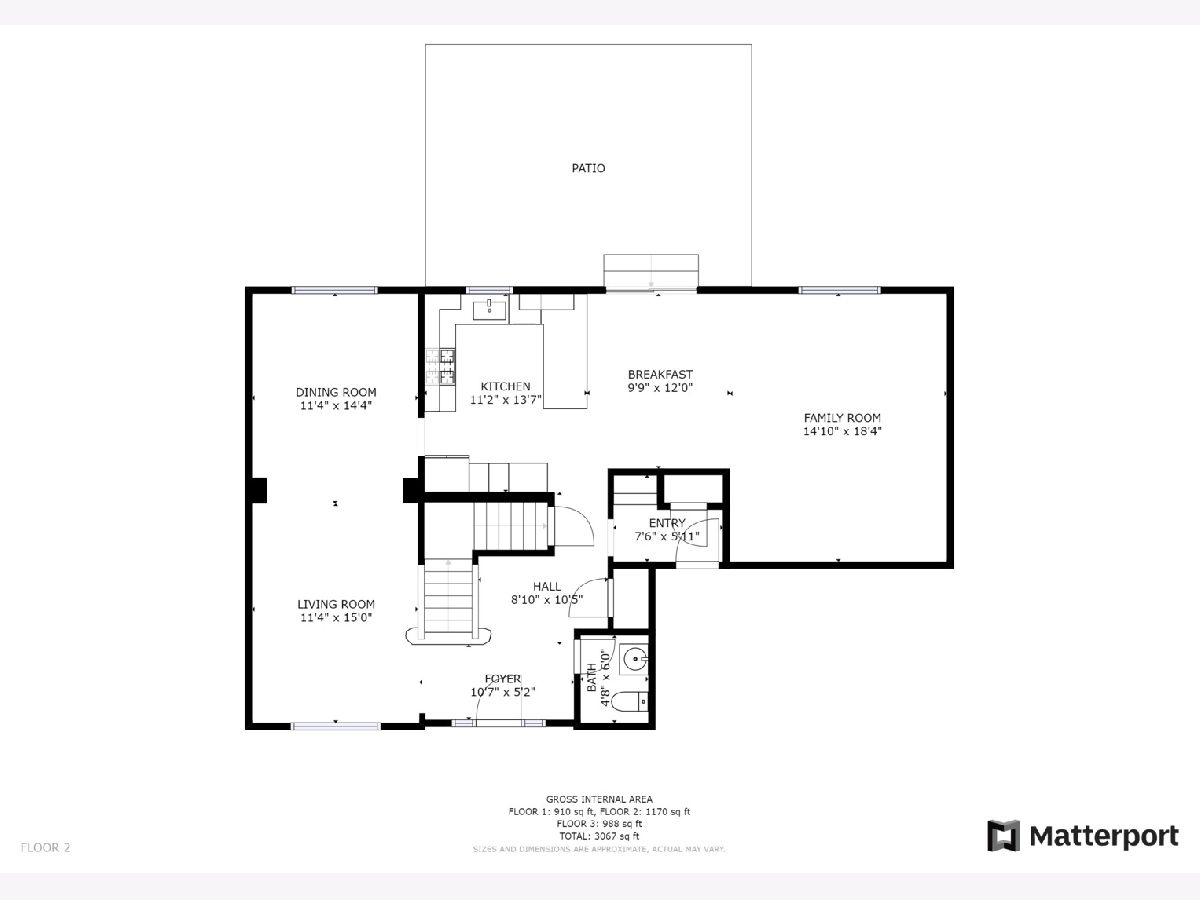
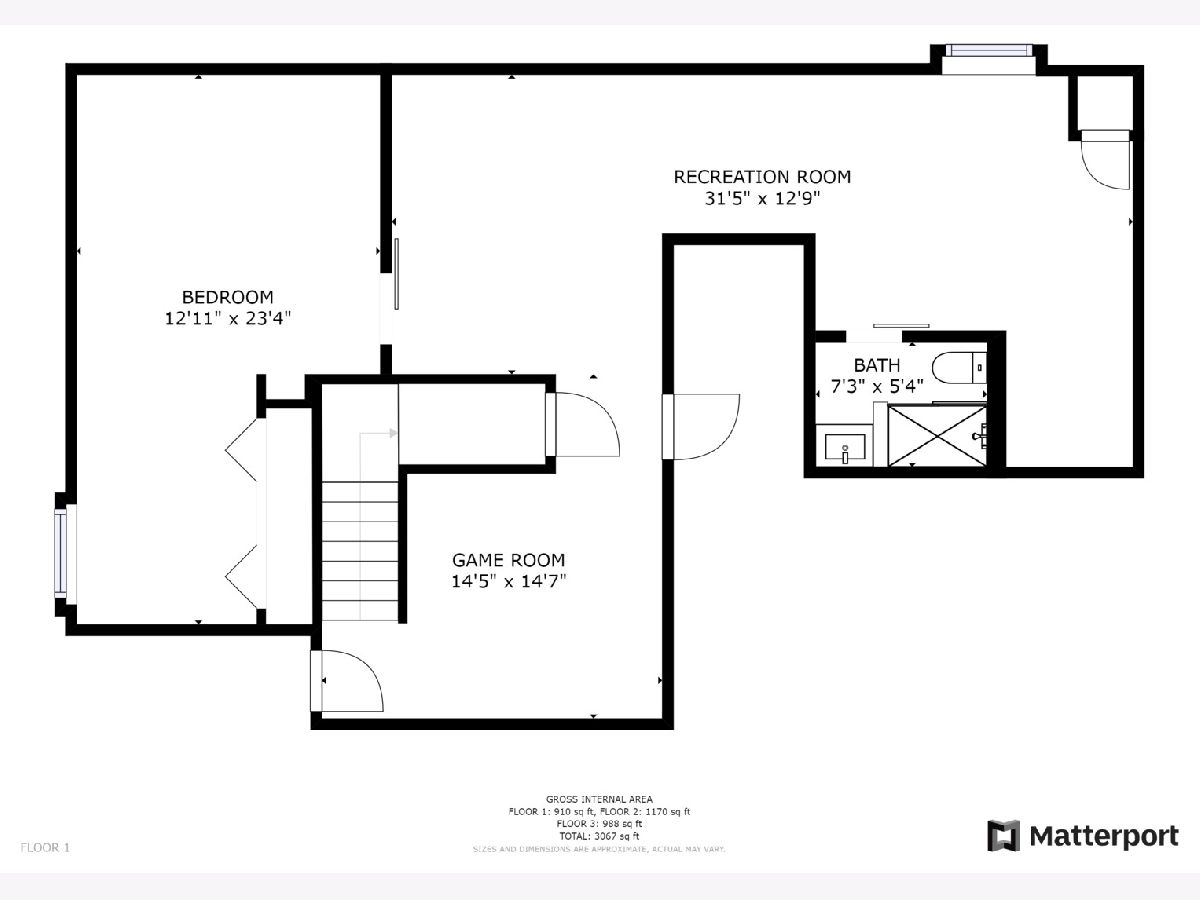
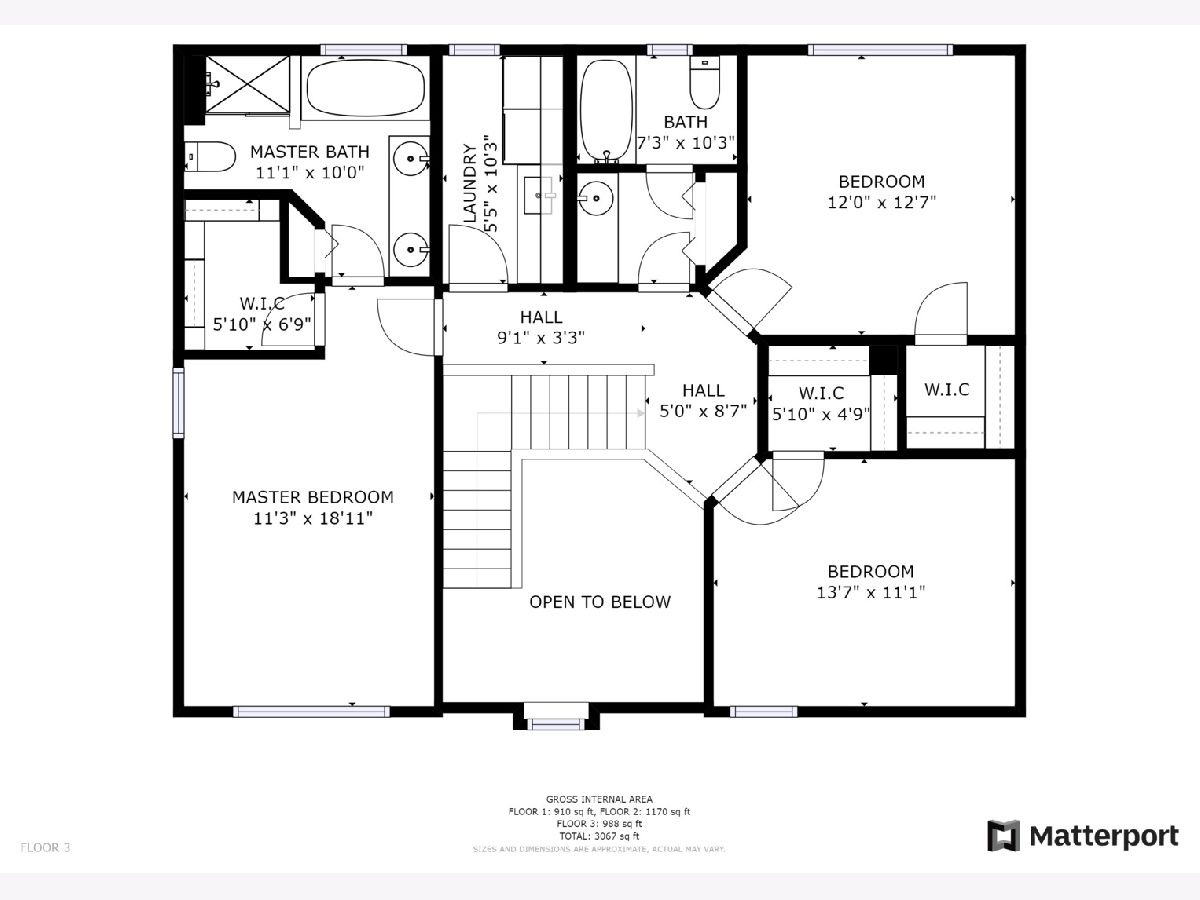
Room Specifics
Total Bedrooms: 4
Bedrooms Above Ground: 3
Bedrooms Below Ground: 1
Dimensions: —
Floor Type: Carpet
Dimensions: —
Floor Type: Carpet
Dimensions: —
Floor Type: Carpet
Full Bathrooms: 4
Bathroom Amenities: Separate Shower,Double Sink,Soaking Tub
Bathroom in Basement: 1
Rooms: Eating Area,Bonus Room,Game Room,Sitting Room,Foyer
Basement Description: Finished
Other Specifics
| 2 | |
| Concrete Perimeter | |
| Asphalt | |
| Brick Paver Patio | |
| Forest Preserve Adjacent | |
| 78X135X111X136 | |
| — | |
| Full | |
| Vaulted/Cathedral Ceilings, Hardwood Floors, Second Floor Laundry | |
| Double Oven, Microwave, Dishwasher, High End Refrigerator, Freezer, Washer, Dryer, Disposal, Stainless Steel Appliance(s), Cooktop, Range Hood | |
| Not in DB | |
| Lake, Curbs, Sidewalks, Street Lights, Street Paved | |
| — | |
| — | |
| — |
Tax History
| Year | Property Taxes |
|---|---|
| 2020 | $6,679 |
Contact Agent
Nearby Similar Homes
Nearby Sold Comparables
Contact Agent
Listing Provided By
Keller Williams North Shore West

