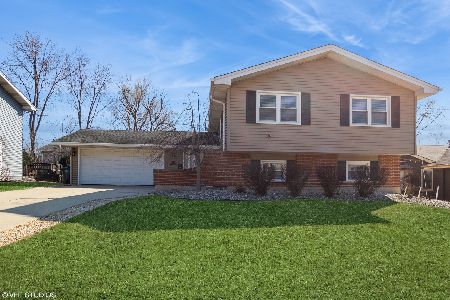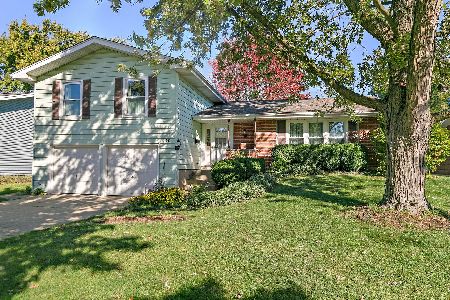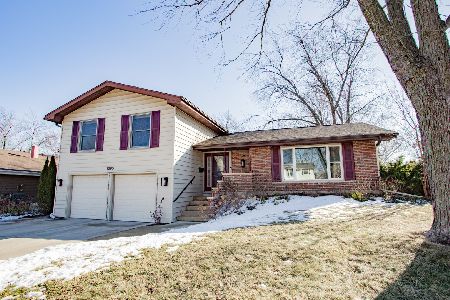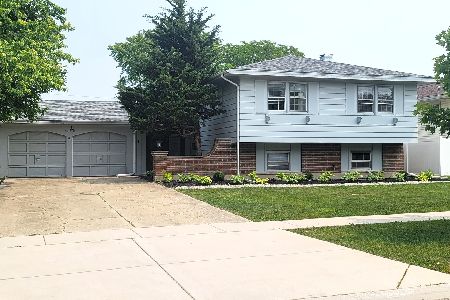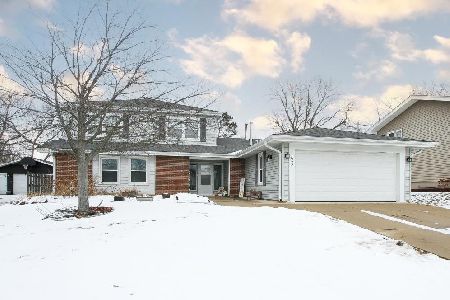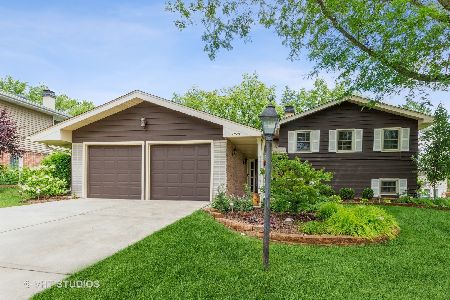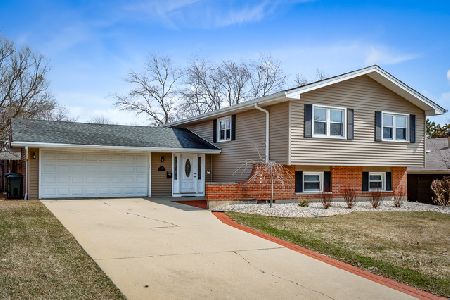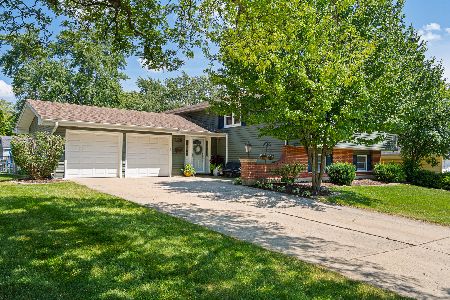1965 Oakdale Road, Hoffman Estates, Illinois 60169
$285,000
|
Sold
|
|
| Status: | Closed |
| Sqft: | 2,260 |
| Cost/Sqft: | $135 |
| Beds: | 4 |
| Baths: | 2 |
| Year Built: | 1968 |
| Property Taxes: | $6,290 |
| Days On Market: | 2335 |
| Lot Size: | 0,00 |
Description
Beautiful home with so much space features 4 bedrooms or 3 with a playroom, Bright, remodeled Kitchen with Cathedral ceiling and two skylights for wonderful lighting. Recessed lighting, bay window over sink, new cook top in 2019, large pass through to dining room, peninsula with seating. hardwood floors thru out the 2nd floor, lower level is carpeted. All New Pella and Marvin windows are a plus! Rare double sized master bedroom. Lower level with two bedrooms, or one bedroom plus a playroom. Full bath on each floor. Huge family/media room complete with a home entertainment system, projector, electric retractable screen and all electronics are included!(gaming system too!) Woodburning fireplace with gas logs in the family room. Large 2 level deck for your evening enjoyment! (painted in 2019). Fenced yard. Great park at the end of the cul-du-sac, walking/biking trails, nearby tennis courts and lake. This is a home the family can enjoy!
Property Specifics
| Single Family | |
| — | |
| Bi-Level | |
| 1968 | |
| Full,Walkout | |
| HAMILTON | |
| No | |
| — |
| Cook | |
| High Point | |
| 0 / Not Applicable | |
| None | |
| Lake Michigan | |
| Public Sewer, Sewer-Storm | |
| 10541168 | |
| 07082090410000 |
Nearby Schools
| NAME: | DISTRICT: | DISTANCE: | |
|---|---|---|---|
|
Grade School
Macarthur Elementary School |
54 | — | |
|
High School
Hoffman Estates High School |
211 | Not in DB | |
Property History
| DATE: | EVENT: | PRICE: | SOURCE: |
|---|---|---|---|
| 13 Dec, 2019 | Sold | $285,000 | MRED MLS |
| 12 Nov, 2019 | Under contract | $305,000 | MRED MLS |
| 7 Oct, 2019 | Listed for sale | $305,000 | MRED MLS |
Room Specifics
Total Bedrooms: 4
Bedrooms Above Ground: 4
Bedrooms Below Ground: 0
Dimensions: —
Floor Type: Hardwood
Dimensions: —
Floor Type: Carpet
Dimensions: —
Floor Type: Carpet
Full Bathrooms: 2
Bathroom Amenities: —
Bathroom in Basement: 1
Rooms: No additional rooms
Basement Description: Finished
Other Specifics
| 2.5 | |
| Concrete Perimeter | |
| Concrete | |
| Deck, Patio, Storms/Screens | |
| Cul-De-Sac,Fenced Yard | |
| 71 X 120 | |
| — | |
| None | |
| Vaulted/Cathedral Ceilings, Skylight(s), Bar-Dry, Hardwood Floors, First Floor Laundry | |
| Microwave, Dishwasher, Refrigerator, Washer, Dryer, Disposal, Cooktop, Built-In Oven, Other | |
| Not in DB | |
| Park, Tennis Court(s), Lake, Curbs, Sidewalks, Street Paved | |
| — | |
| — | |
| Wood Burning, Gas Log, Gas Starter |
Tax History
| Year | Property Taxes |
|---|---|
| 2019 | $6,290 |
Contact Agent
Nearby Similar Homes
Nearby Sold Comparables
Contact Agent
Listing Provided By
Coldwell Banker Realty

