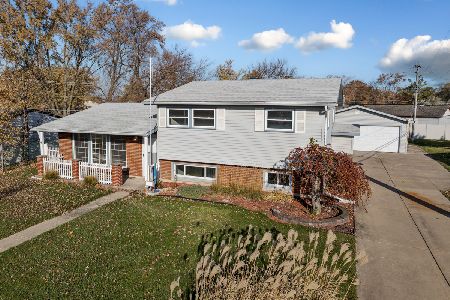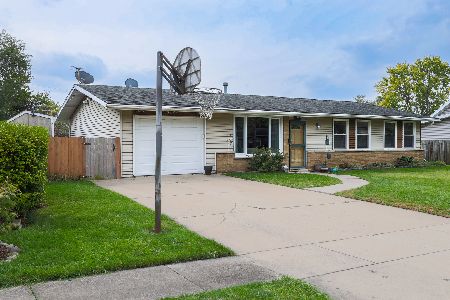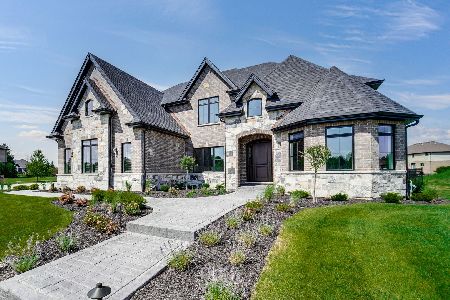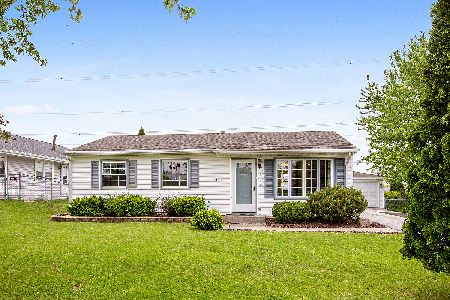19653 Beechnut Drive, Mokena, Illinois 60448
$164,900
|
Sold
|
|
| Status: | Closed |
| Sqft: | 912 |
| Cost/Sqft: | $181 |
| Beds: | 3 |
| Baths: | 1 |
| Year Built: | 1971 |
| Property Taxes: | $4,080 |
| Days On Market: | 2369 |
| Lot Size: | 0,18 |
Description
What's not to LOVE?! One thing you sure will adore in this remodeled 3 bedroom ranch home is the kitchen with dark rich cabinets (2015), granite countertops and easy-to-maintain laminate floors. This home has a super fenced backyard with oversized patio, gazebo, and a GIANT +2 car garage (plus a secret extra bonus patio behind the garage!). The extra wide driveway was seal coated in 2018. There are lots of storage cabinets in the home and even more in the heated garage. Other recent upgrades include granite in kitchen and bath, refrigerator 2014, microwave 2015, Aquasoft whole house water filter 2015, Furnace 2016, and water heater 2017. Thermopane vinyl replacement windows were installed several years ago.
Property Specifics
| Single Family | |
| — | |
| Ranch | |
| 1971 | |
| None | |
| RANCH | |
| No | |
| 0.18 |
| Will | |
| Arbury Hills | |
| 0 / Not Applicable | |
| None | |
| Public | |
| Public Sewer | |
| 10471819 | |
| 1909103090070000 |
Nearby Schools
| NAME: | DISTRICT: | DISTANCE: | |
|---|---|---|---|
|
High School
Lincoln-way East High School |
210 | Not in DB | |
Property History
| DATE: | EVENT: | PRICE: | SOURCE: |
|---|---|---|---|
| 22 Mar, 2007 | Sold | $193,000 | MRED MLS |
| 11 Feb, 2007 | Under contract | $195,900 | MRED MLS |
| 6 Feb, 2007 | Listed for sale | $195,900 | MRED MLS |
| 12 Sep, 2014 | Sold | $127,000 | MRED MLS |
| 4 Aug, 2014 | Under contract | $125,000 | MRED MLS |
| 11 Jul, 2014 | Listed for sale | $125,000 | MRED MLS |
| 18 Oct, 2019 | Sold | $164,900 | MRED MLS |
| 11 Sep, 2019 | Under contract | $164,900 | MRED MLS |
| — | Last price change | $169,900 | MRED MLS |
| 2 Aug, 2019 | Listed for sale | $179,900 | MRED MLS |
Room Specifics
Total Bedrooms: 3
Bedrooms Above Ground: 3
Bedrooms Below Ground: 0
Dimensions: —
Floor Type: Carpet
Dimensions: —
Floor Type: Carpet
Full Bathrooms: 1
Bathroom Amenities: —
Bathroom in Basement: 0
Rooms: No additional rooms
Basement Description: None
Other Specifics
| 2 | |
| Concrete Perimeter | |
| Asphalt,Side Drive | |
| Patio, Storms/Screens | |
| Fenced Yard,Landscaped | |
| 70X110 | |
| Unfinished | |
| None | |
| First Floor Laundry | |
| Range, Microwave, Refrigerator, Washer, Dryer, Water Purifier | |
| Not in DB | |
| Sidewalks, Street Lights, Street Paved | |
| — | |
| — | |
| — |
Tax History
| Year | Property Taxes |
|---|---|
| 2007 | $2,542 |
| 2014 | $4,088 |
| 2019 | $4,080 |
Contact Agent
Nearby Similar Homes
Nearby Sold Comparables
Contact Agent
Listing Provided By
Century 21 Pride Realty







