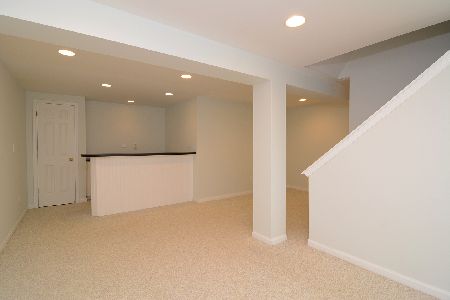1967 Ridgemore Drive, Bartlett, Illinois 60103
$198,700
|
Sold
|
|
| Status: | Closed |
| Sqft: | 0 |
| Cost/Sqft: | — |
| Beds: | 3 |
| Baths: | 2 |
| Year Built: | 1998 |
| Property Taxes: | $2,653 |
| Days On Market: | 4778 |
| Lot Size: | 0,17 |
Description
This clean/well maintained wonderful ranch style home has so much to offer such as a warm and inviting front covered porch. Great open floor plan, large eat-in kitchen, formal Dining rm. spacious Living Rm/Great Rm. Master Bd Rm W/walk-in closet, & full Bath. BMT w/loads of storage, 2 car Garage, deck open to partially fenced in yard. Low maintenance siding and so much more!
Property Specifics
| Single Family | |
| — | |
| Ranch | |
| 1998 | |
| Partial | |
| — | |
| No | |
| 0.17 |
| Cook | |
| Westridge | |
| 0 / Not Applicable | |
| None | |
| Public | |
| Public Sewer | |
| 08240101 | |
| 06314020240000 |
Nearby Schools
| NAME: | DISTRICT: | DISTANCE: | |
|---|---|---|---|
|
Middle School
Kenyon Woods Middle School |
46 | Not in DB | |
|
High School
South Elgin High School |
46 | Not in DB | |
Property History
| DATE: | EVENT: | PRICE: | SOURCE: |
|---|---|---|---|
| 1 Mar, 2013 | Sold | $198,700 | MRED MLS |
| 18 Jan, 2013 | Under contract | $214,900 | MRED MLS |
| 28 Dec, 2012 | Listed for sale | $214,900 | MRED MLS |
Room Specifics
Total Bedrooms: 3
Bedrooms Above Ground: 3
Bedrooms Below Ground: 0
Dimensions: —
Floor Type: Carpet
Dimensions: —
Floor Type: Carpet
Full Bathrooms: 2
Bathroom Amenities: —
Bathroom in Basement: 0
Rooms: No additional rooms
Basement Description: Unfinished
Other Specifics
| 2 | |
| Concrete Perimeter | |
| Asphalt | |
| Deck, Porch | |
| — | |
| 65X114 | |
| — | |
| Full | |
| First Floor Bedroom, First Floor Laundry, First Floor Full Bath | |
| Range, Dishwasher, Refrigerator, Washer, Dryer | |
| Not in DB | |
| Sidewalks, Street Lights, Street Paved | |
| — | |
| — | |
| — |
Tax History
| Year | Property Taxes |
|---|---|
| 2013 | $2,653 |
Contact Agent
Nearby Sold Comparables
Contact Agent
Listing Provided By
RE/MAX Suburban






