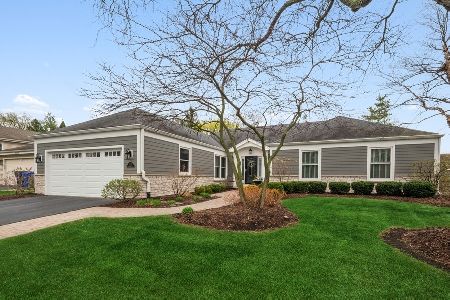1968 Creekside Drive, Wheaton, Illinois 60189
$520,000
|
Sold
|
|
| Status: | Closed |
| Sqft: | 2,394 |
| Cost/Sqft: | $208 |
| Beds: | 4 |
| Baths: | 3 |
| Year Built: | 1970 |
| Property Taxes: | $8,955 |
| Days On Market: | 1443 |
| Lot Size: | 0,00 |
Description
Beautiful, well-maintained home on a corner lot with a perfect Wheaton location minutes from the elementary school and Wheaton Warrenville South HS. A lovely, covered front porch welcomes you to this home with a new roof, gutters, outside lighting and bay window in 2021. Hardwood entryway with fresh, neutral paint and white trim throughout (2021). Large, formal living room and formal dining room with brand new carpet and white crown molding. The hardwood carries into the cozy family room with brick fireplace, as well as into the kitchen with separate eating area, recessed lighting, ceiling fan and serene views into the backyard. Convenient first-floor laundry room with utility sink and access to both the garage and the backyard. Brand new sliding door leads to the gorgeous covered back patio with ceiling fan and plenty of windows is the perfect addition to this home. Upstairs are four bedrooms, including a primary suite with an updated bathroom and walk-in closet. The generous-sized hallway bathroom has also been updated. For even more living space, head down to the finished basement. Storage is not an issue with the ample crawl space. The backyard features a deck, mature trees and a shed. Welcome Home!
Property Specifics
| Single Family | |
| — | |
| — | |
| 1970 | |
| — | |
| — | |
| No | |
| — |
| Du Page | |
| The Streams | |
| 0 / Not Applicable | |
| — | |
| — | |
| — | |
| 11317025 | |
| 0519402024 |
Nearby Schools
| NAME: | DISTRICT: | DISTANCE: | |
|---|---|---|---|
|
Grade School
Madison Elementary School |
200 | — | |
|
Middle School
Edison Middle School |
200 | Not in DB | |
|
High School
Wheaton Warrenville South H S |
200 | Not in DB | |
Property History
| DATE: | EVENT: | PRICE: | SOURCE: |
|---|---|---|---|
| 15 Mar, 2022 | Sold | $520,000 | MRED MLS |
| 14 Feb, 2022 | Under contract | $499,000 | MRED MLS |
| 14 Feb, 2022 | Listed for sale | $499,000 | MRED MLS |
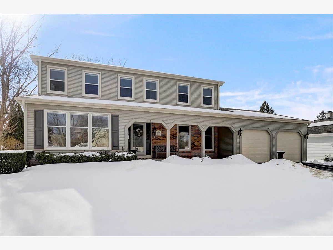
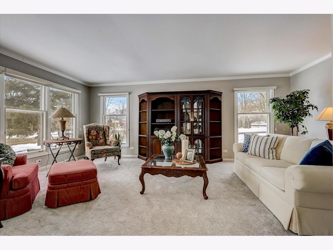
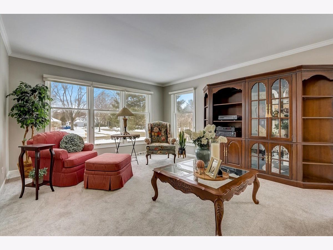
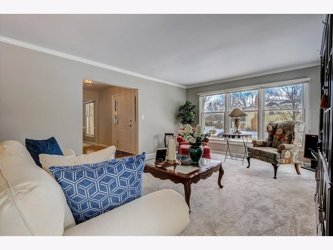
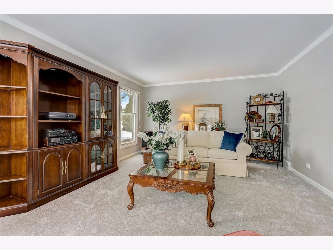
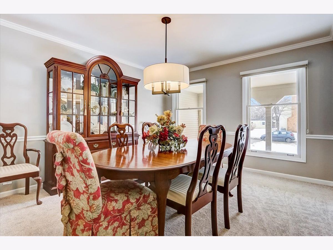
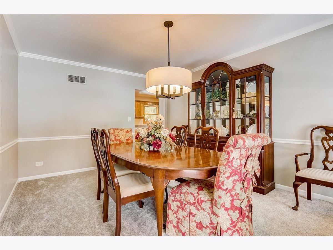
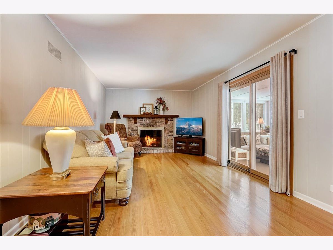
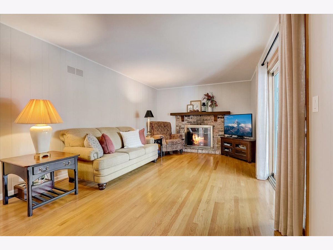
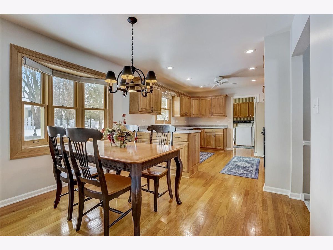
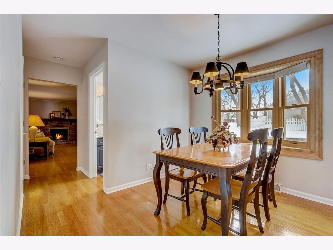
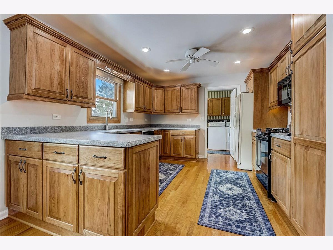
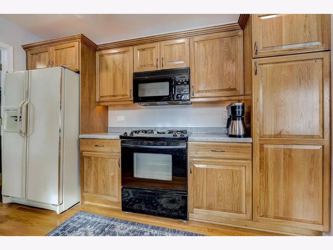
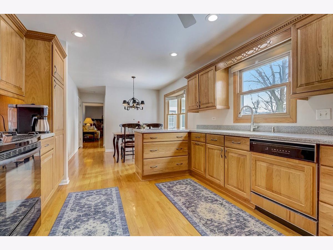
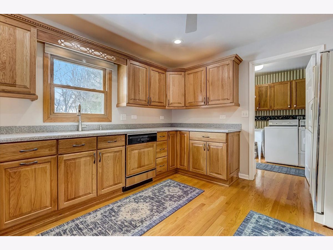
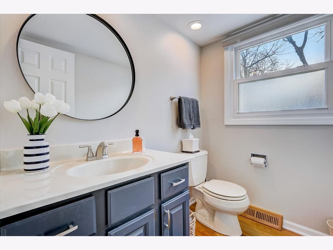
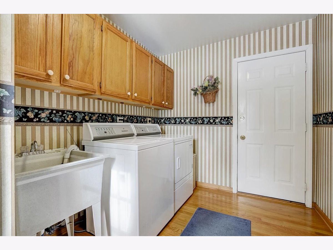
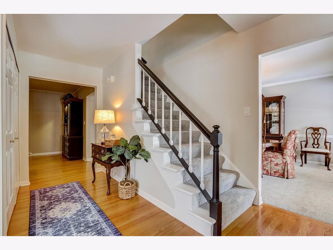
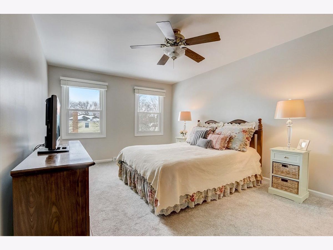
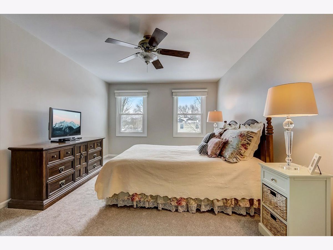
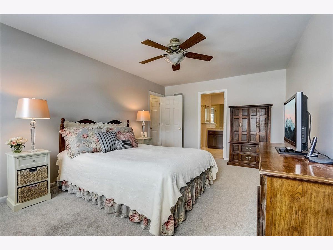
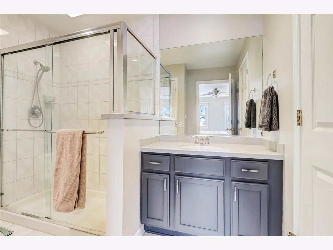
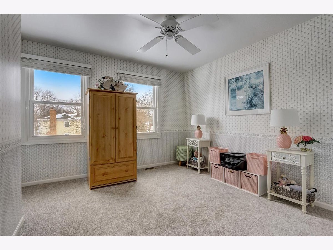
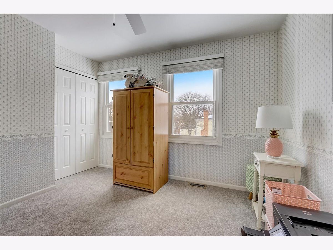
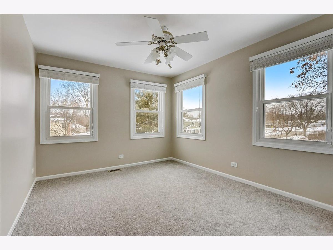
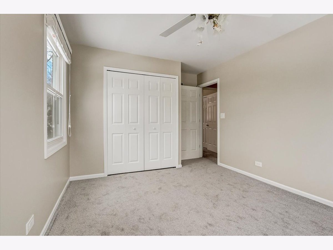
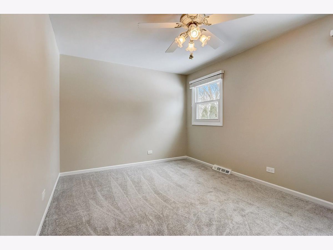
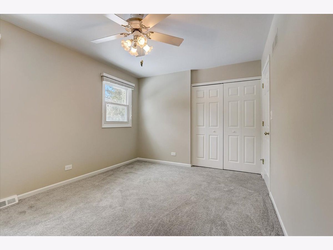
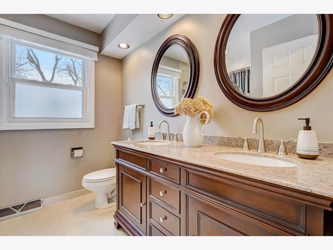
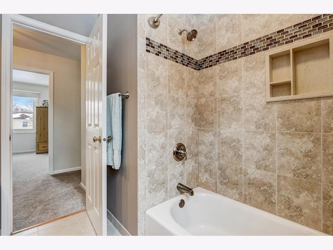
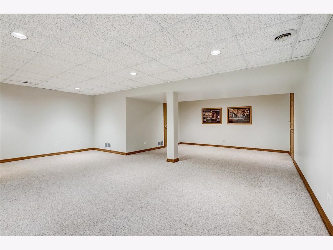
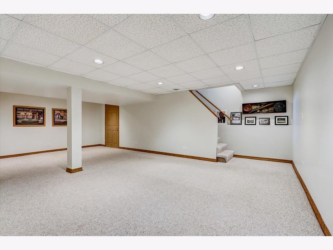
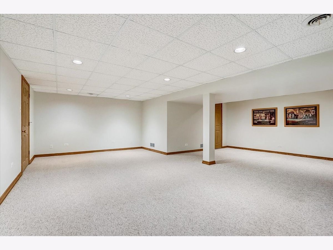
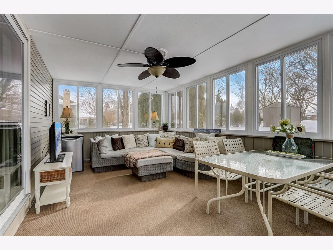
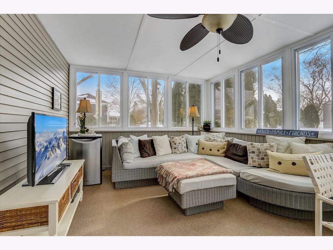
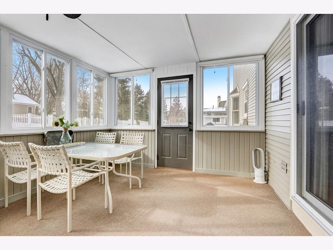
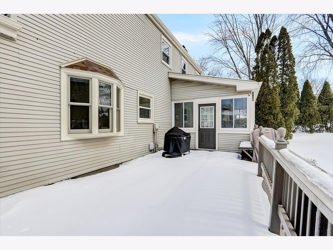
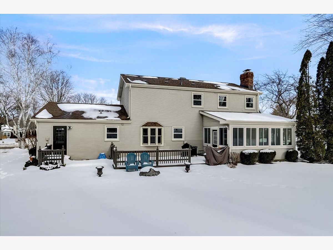
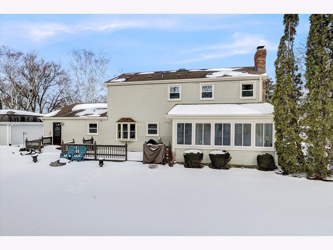
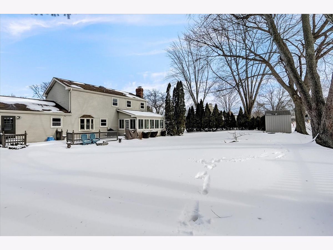
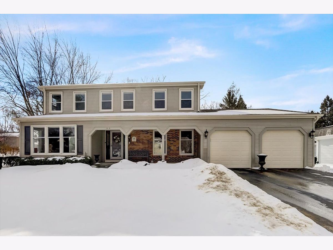
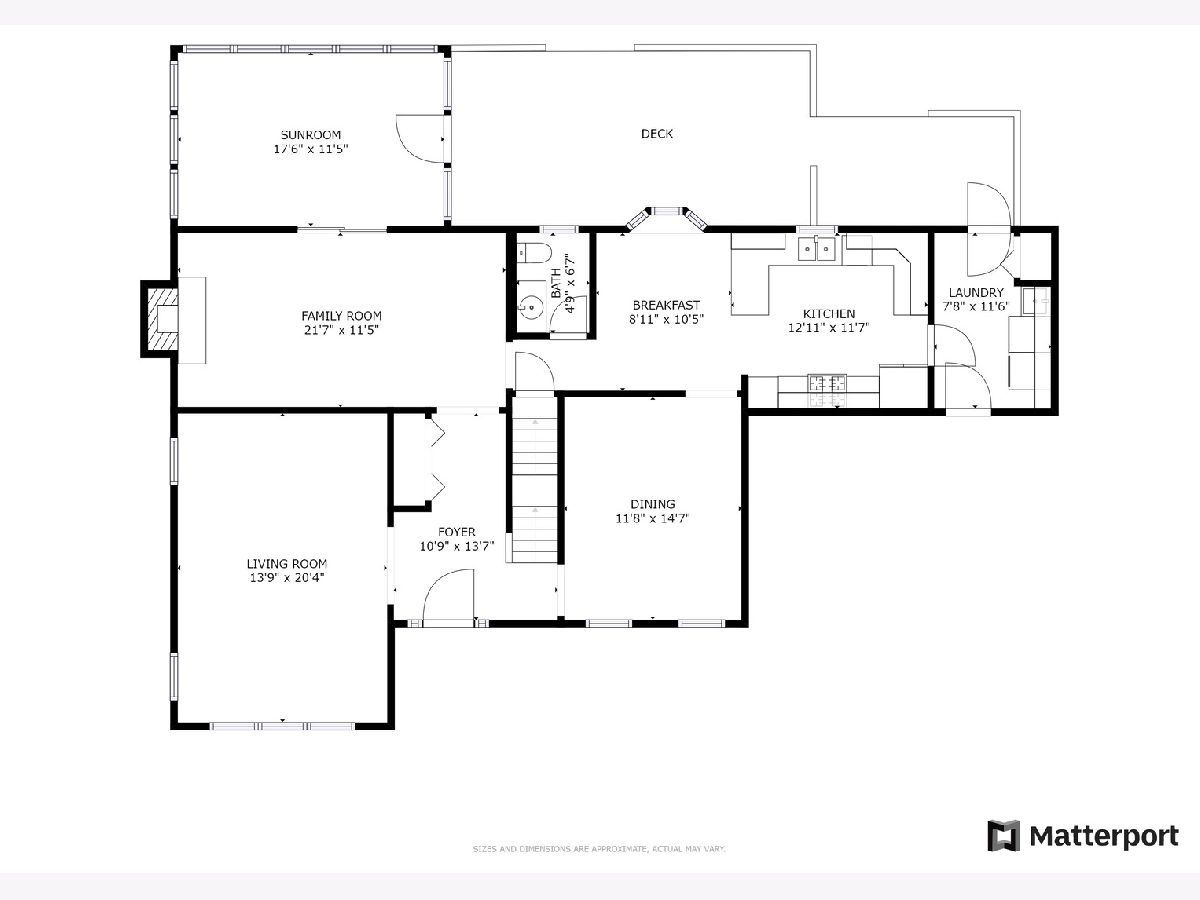
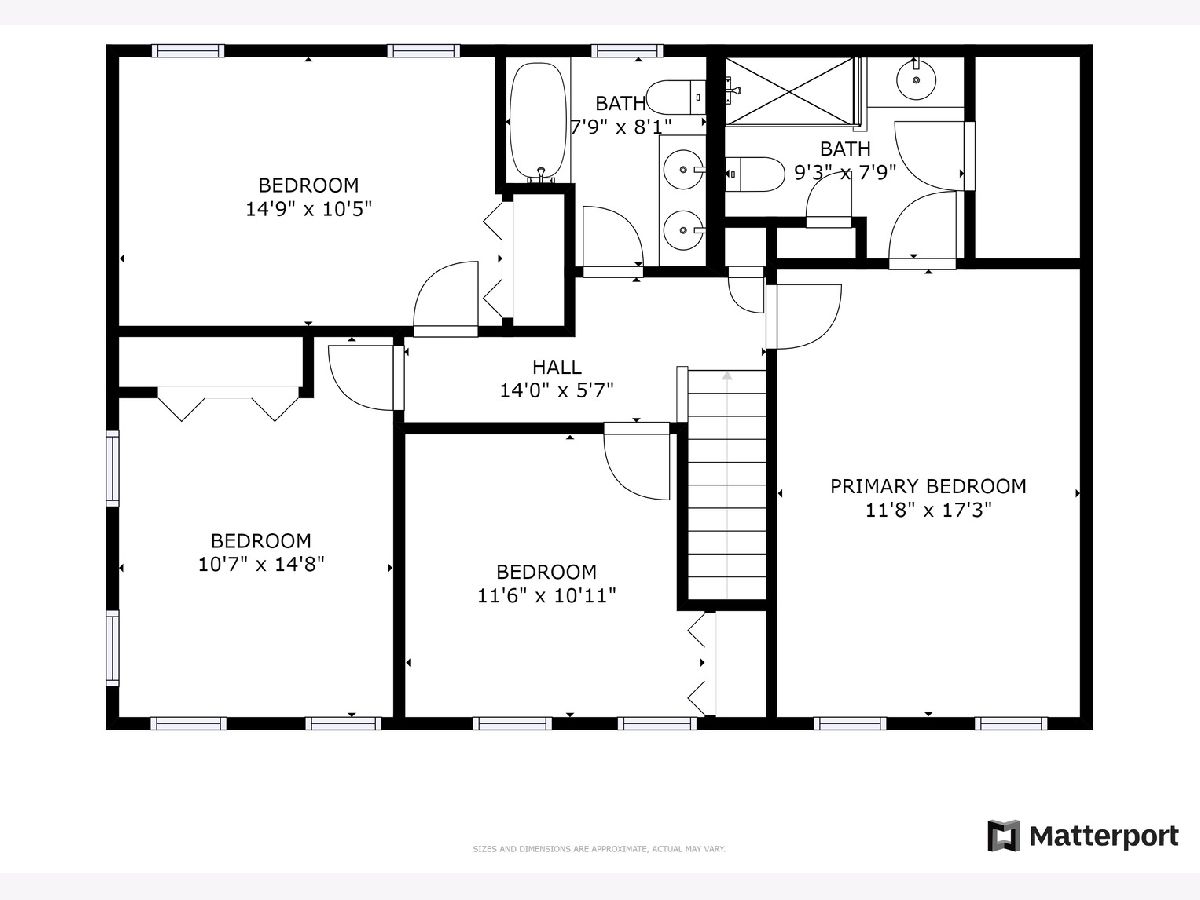
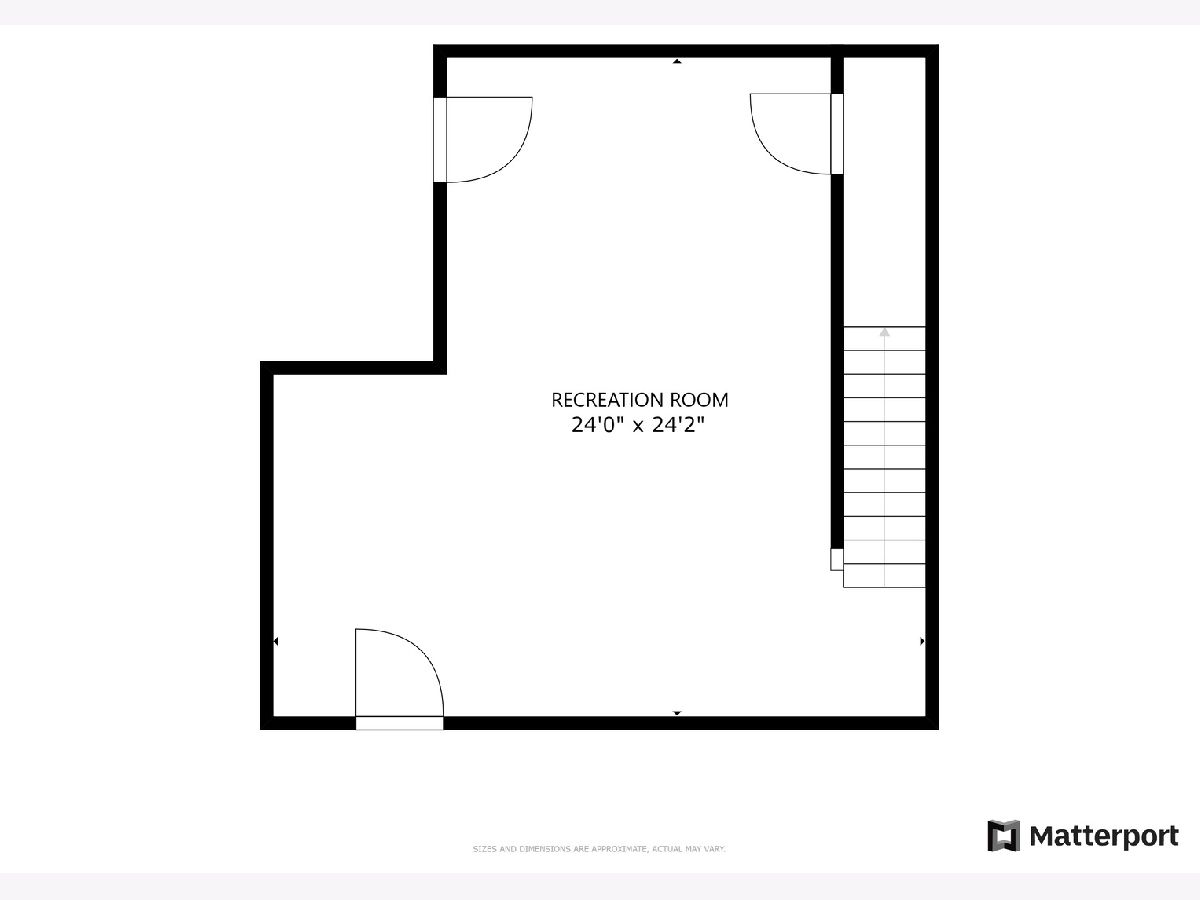
Room Specifics
Total Bedrooms: 4
Bedrooms Above Ground: 4
Bedrooms Below Ground: 0
Dimensions: —
Floor Type: —
Dimensions: —
Floor Type: —
Dimensions: —
Floor Type: —
Full Bathrooms: 3
Bathroom Amenities: Separate Shower,Double Sink,Soaking Tub
Bathroom in Basement: 0
Rooms: —
Basement Description: Finished
Other Specifics
| 2.5 | |
| — | |
| Asphalt | |
| — | |
| — | |
| 11761 | |
| Unfinished | |
| — | |
| — | |
| — | |
| Not in DB | |
| — | |
| — | |
| — | |
| — |
Tax History
| Year | Property Taxes |
|---|---|
| 2022 | $8,955 |
Contact Agent
Nearby Similar Homes
Nearby Sold Comparables
Contact Agent
Listing Provided By
Redfin Corporation





