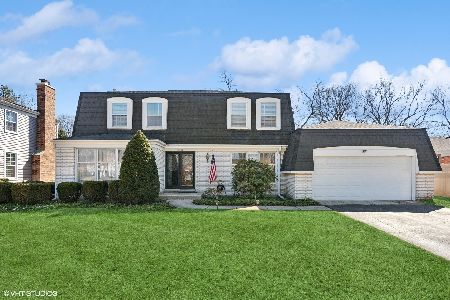2012 Creekside Drive, Wheaton, Illinois 60189
$570,000
|
Sold
|
|
| Status: | Closed |
| Sqft: | 2,180 |
| Cost/Sqft: | $264 |
| Beds: | 3 |
| Baths: | 2 |
| Year Built: | 1974 |
| Property Taxes: | $9,446 |
| Days On Market: | 1754 |
| Lot Size: | 0,23 |
Description
Absolutely gorgeous "show stopper" ranch with everything updated or new. 3 bedroom, 2 bath. Huge custom kitchen with Thermador appliances, custom cabinetry, 10-foot island with seating, pop-up hood vent, 2 deep pull out pantries and cabinet panel refrigerator. Master bedroom suite has its own amazing walk-in closet (with window) custom organizers, island with chandelier, 4 sets of drawers/shelves, 4 hampers and 24-feet of hanging space. The luxurious spa bath has heated floors, multiple shower heads, heat fan, separate toilet/shower area. Both baths have high-end natural stone finishes. All oak floors in the family room, kitchen, dining room and foyer. All new windows, front entry door, front storm door and patio door. Also, tons of storage with large closets upstairs, 2 storage areas in the basement and a usable crawl space, too. The fenced back yard is a beautiful, peaceful retreat with brick paver patio, retractable awning, perennial gardens and a natural gas hook up for the grill. Perfect location to stores and restaurants. A few blocks to the Prairie Path and Atten Park. Perfection plus!
Property Specifics
| Single Family | |
| — | |
| Ranch | |
| 1974 | |
| Partial | |
| — | |
| No | |
| 0.23 |
| Du Page | |
| — | |
| — / Not Applicable | |
| None | |
| Lake Michigan | |
| Public Sewer | |
| 11045455 | |
| 0519402021 |
Nearby Schools
| NAME: | DISTRICT: | DISTANCE: | |
|---|---|---|---|
|
High School
Wheaton Warrenville South H S |
200 | Not in DB | |
Property History
| DATE: | EVENT: | PRICE: | SOURCE: |
|---|---|---|---|
| 20 Mar, 2008 | Sold | $475,000 | MRED MLS |
| 28 Jan, 2008 | Under contract | $479,900 | MRED MLS |
| — | Last price change | $499,900 | MRED MLS |
| 14 Jan, 2008 | Listed for sale | $499,900 | MRED MLS |
| 21 May, 2021 | Sold | $570,000 | MRED MLS |
| 9 Apr, 2021 | Under contract | $575,000 | MRED MLS |
| 9 Apr, 2021 | Listed for sale | $575,000 | MRED MLS |
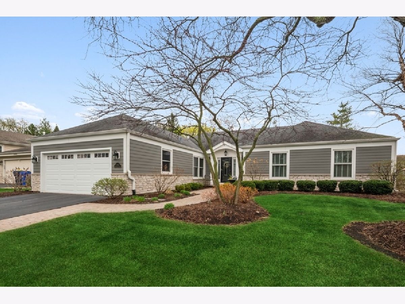
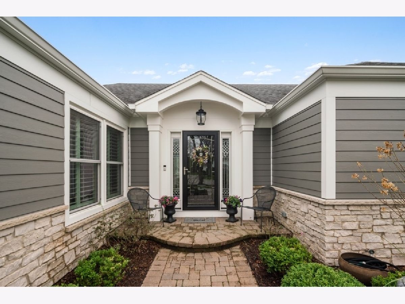
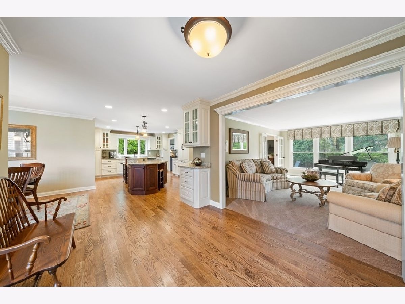
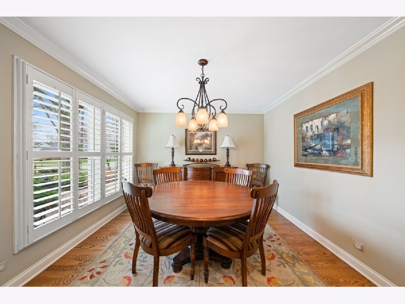
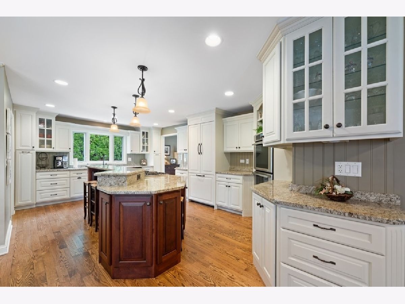
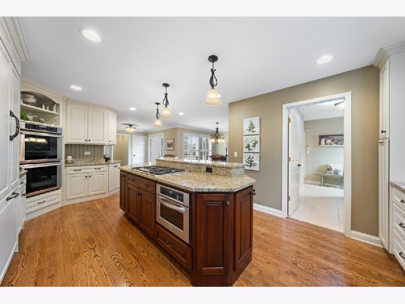
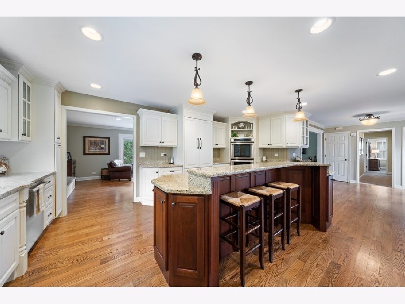
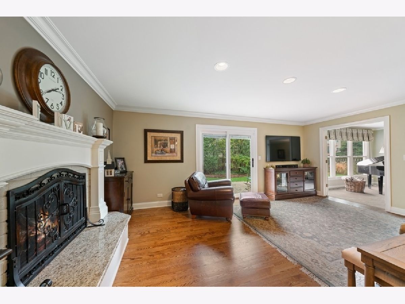
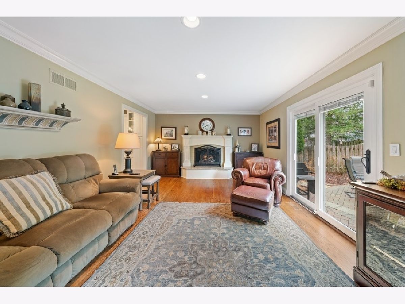
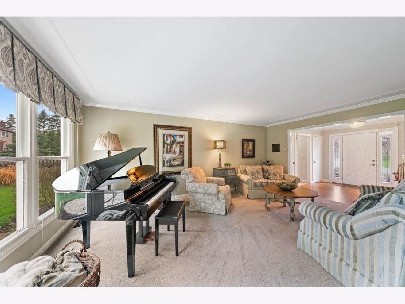
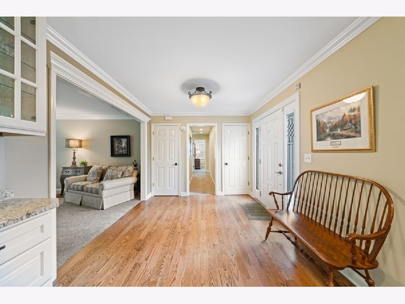
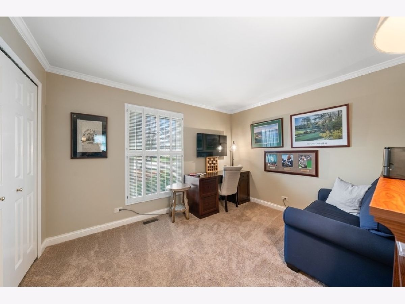
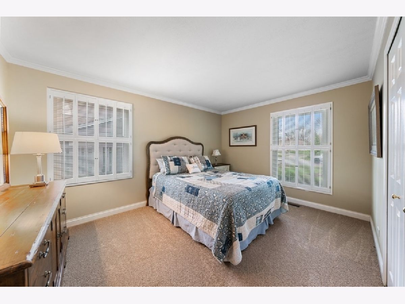
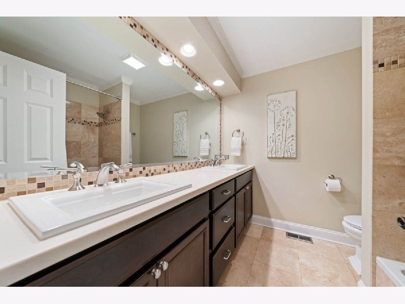
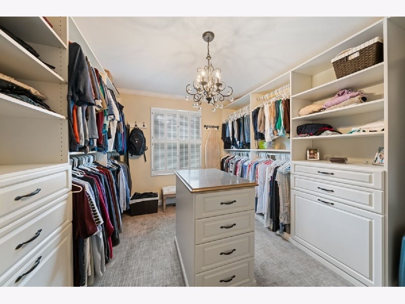
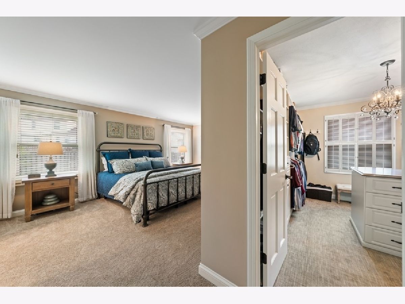
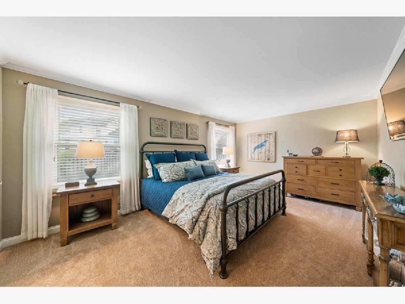
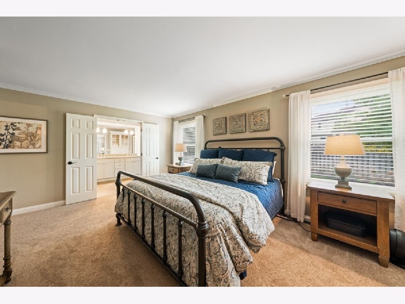
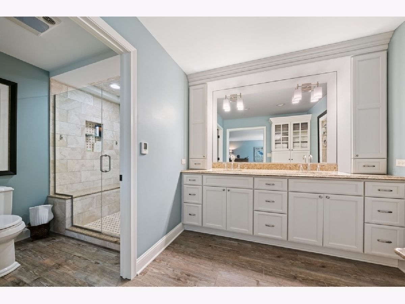
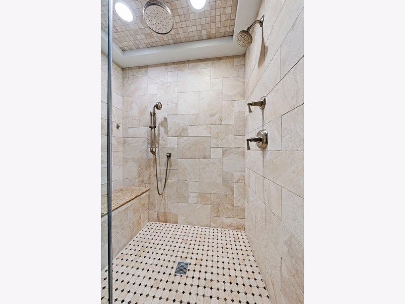
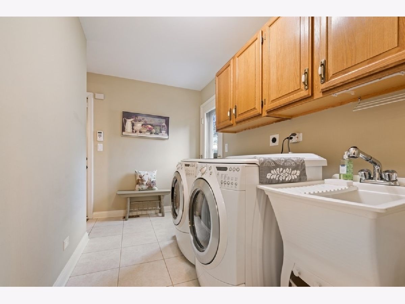
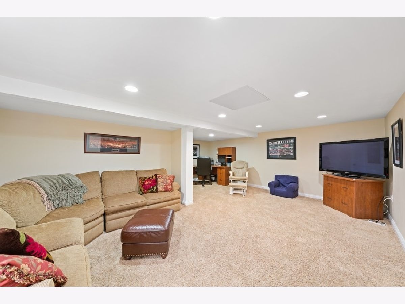
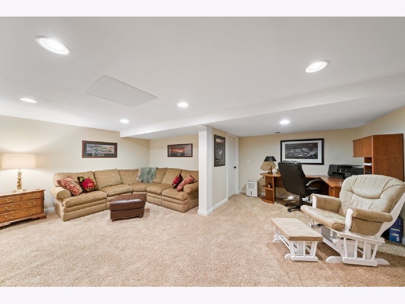
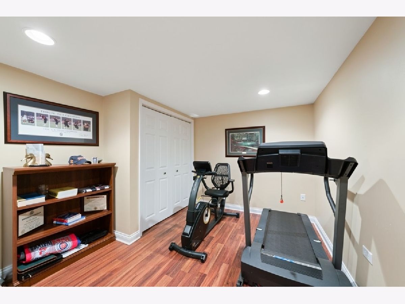
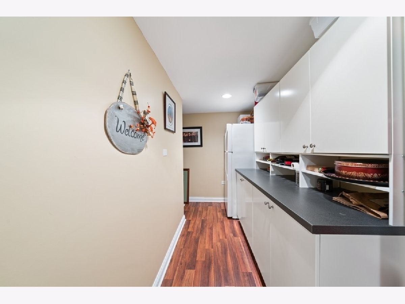
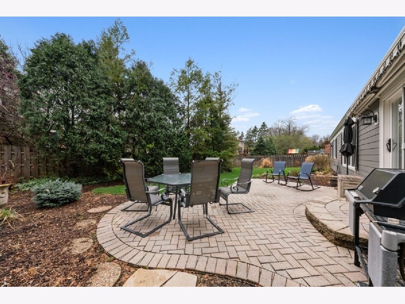
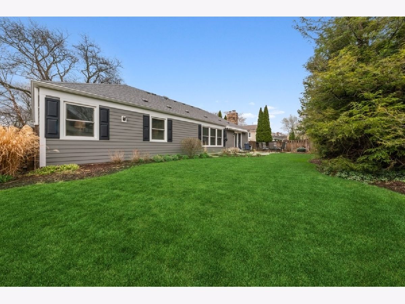
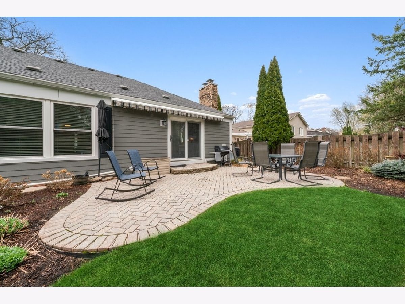
Room Specifics
Total Bedrooms: 3
Bedrooms Above Ground: 3
Bedrooms Below Ground: 0
Dimensions: —
Floor Type: Carpet
Dimensions: —
Floor Type: —
Full Bathrooms: 2
Bathroom Amenities: Double Sink
Bathroom in Basement: 0
Rooms: Office,Recreation Room,Exercise Room,Foyer,Walk In Closet,Workshop
Basement Description: Partially Finished
Other Specifics
| 2 | |
| — | |
| — | |
| — | |
| — | |
| 81X125X78X125 | |
| — | |
| Full | |
| Hardwood Floors, Heated Floors, First Floor Bedroom, First Floor Laundry, First Floor Full Bath, Built-in Features, Walk-In Closet(s), Some Carpeting, Some Window Treatmnt, Granite Counters | |
| — | |
| Not in DB | |
| — | |
| — | |
| — | |
| — |
Tax History
| Year | Property Taxes |
|---|---|
| 2008 | $7,251 |
| 2021 | $9,446 |
Contact Agent
Nearby Sold Comparables
Contact Agent
Listing Provided By
Berkshire Hathaway HomeServices Chicago



