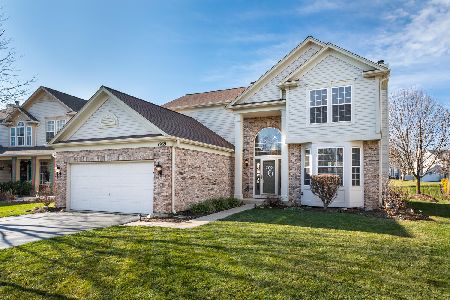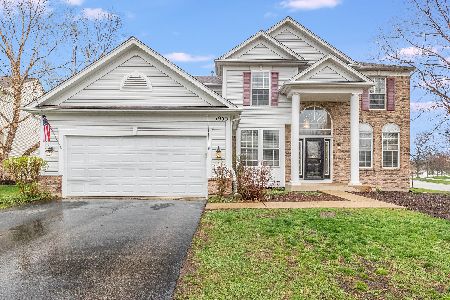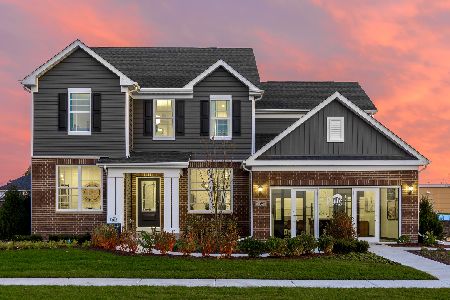1969 Bayfield Drive, Aurora, Illinois 60503
$489,000
|
Sold
|
|
| Status: | Closed |
| Sqft: | 2,432 |
| Cost/Sqft: | $195 |
| Beds: | 4 |
| Baths: | 3 |
| Year Built: | 2000 |
| Property Taxes: | $11,141 |
| Days On Market: | 167 |
| Lot Size: | 0,20 |
Description
Welcome to 1969 Bayfield Dr - Backing to Trails & Steps from the Park! This meticulously maintained 4-bedroom home sits on a premium lot, backing to a scenic walking/jogging path and just steps from a fantastic community park-an ideal setting for outdoor lovers and active families! Inside, you'll find beautiful hardwood flooring throughout the main level, with an open-concept kitchen that flows into the spacious family room featuring a cozy fireplace, a wall of windows, and plenty of room for movie nights, game nights, or simply relaxing together. Upstairs, all four bedrooms are conveniently located on the second floor, along with a 2nd-floor laundry room-no more hauling baskets up and down stairs! Need even more space? The unfinished basement is a blank canvas, ready for your dream rec room, home gym, or office. Light Fixtures & Door Hardware 3 yrs, Roof (2017), Appliances (2016), Furnace (2015), New A/C (2020) Located in the highly regarded Oswego School District, this home has it all-space, updates, location, and comfort. Welcome home!
Property Specifics
| Single Family | |
| — | |
| — | |
| 2000 | |
| — | |
| — | |
| No | |
| 0.2 |
| Will | |
| Harbor Springs | |
| 269 / Annual | |
| — | |
| — | |
| — | |
| 12421263 | |
| 0701051060170000 |
Nearby Schools
| NAME: | DISTRICT: | DISTANCE: | |
|---|---|---|---|
|
Grade School
Homestead Elementary School |
308 | — | |
|
Middle School
Murphy Junior High School |
308 | Not in DB | |
|
High School
Oswego East High School |
308 | Not in DB | |
Property History
| DATE: | EVENT: | PRICE: | SOURCE: |
|---|---|---|---|
| 8 Jan, 2021 | Sold | $314,900 | MRED MLS |
| 7 Dec, 2020 | Under contract | $312,900 | MRED MLS |
| 4 Dec, 2020 | Listed for sale | $312,900 | MRED MLS |
| 18 Sep, 2025 | Sold | $489,000 | MRED MLS |
| 12 Aug, 2025 | Under contract | $475,000 | MRED MLS |
| 7 Aug, 2025 | Listed for sale | $475,000 | MRED MLS |
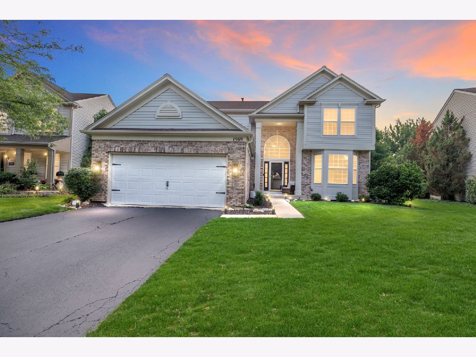




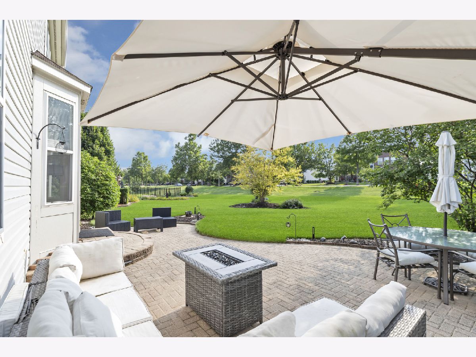


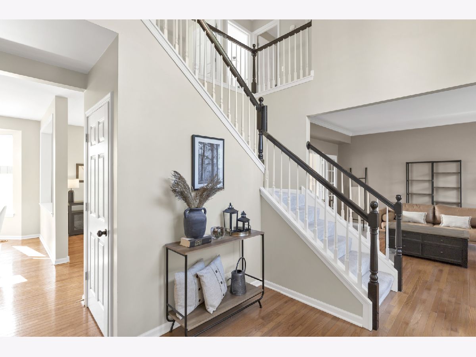
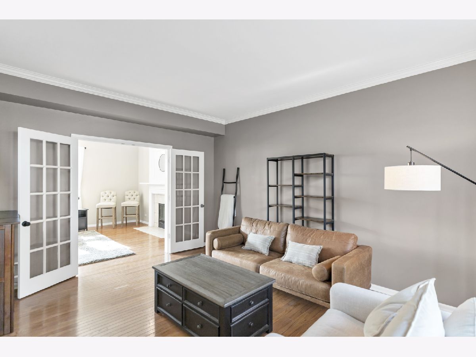

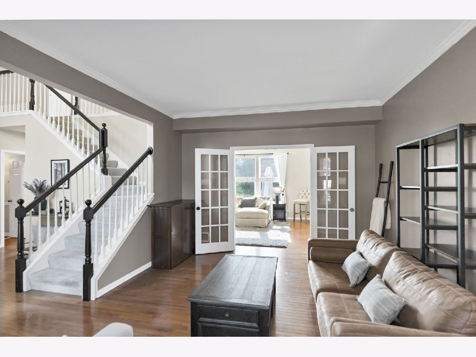




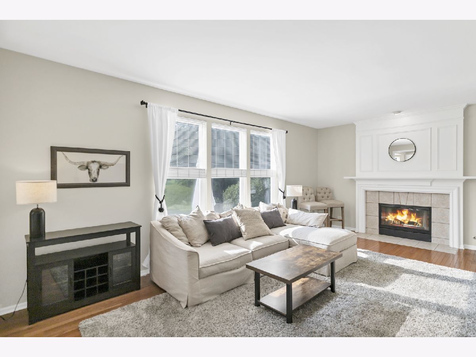
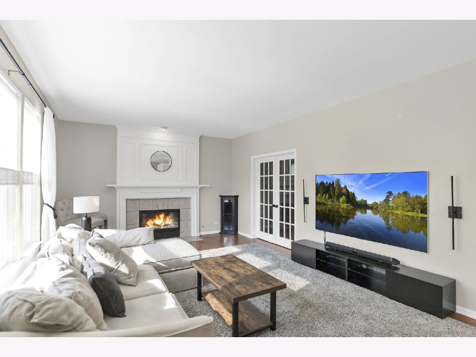
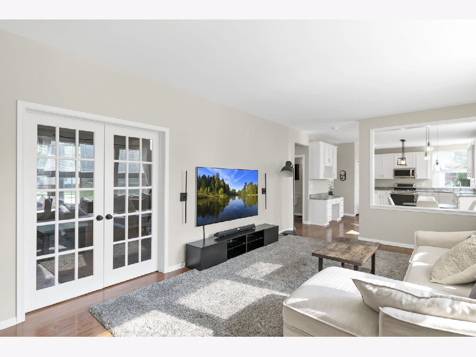

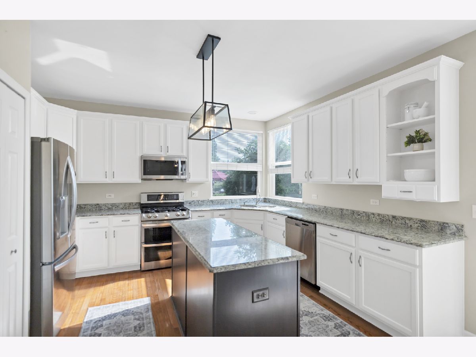
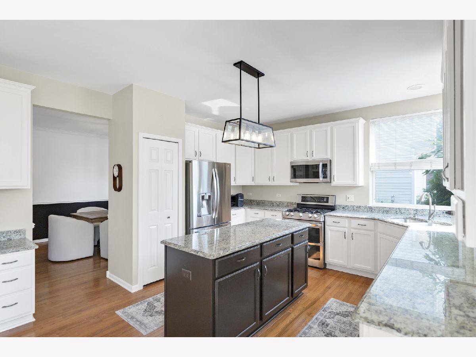
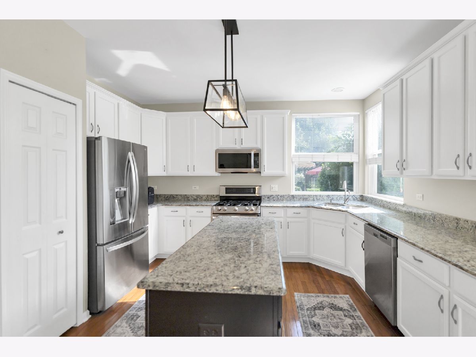

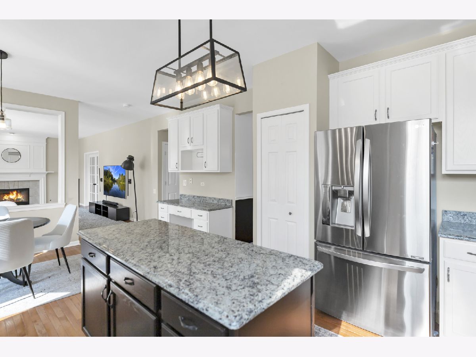


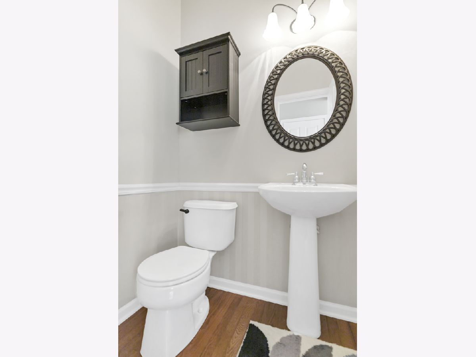


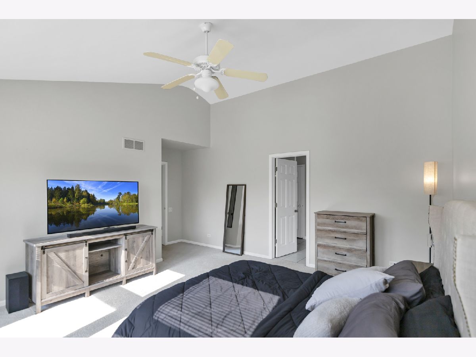

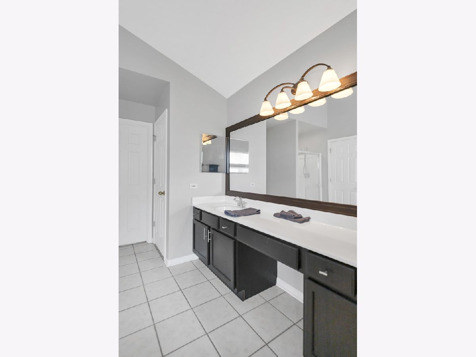



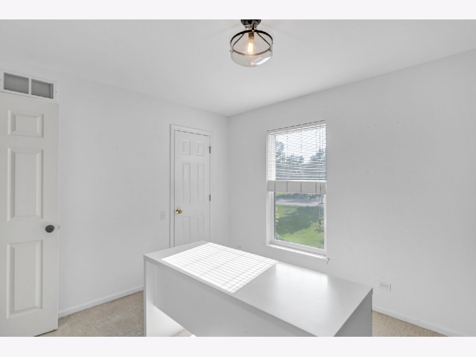

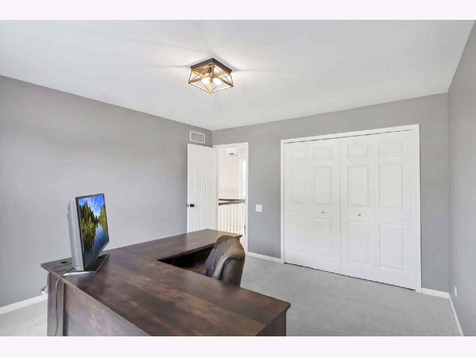
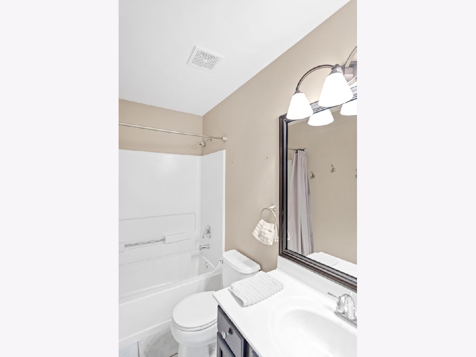

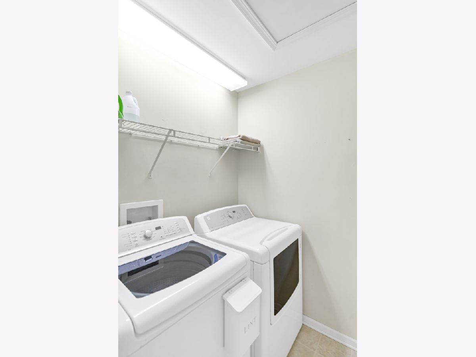

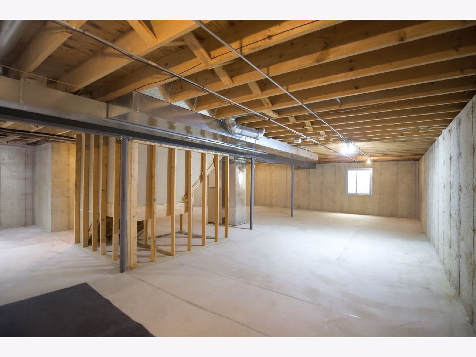
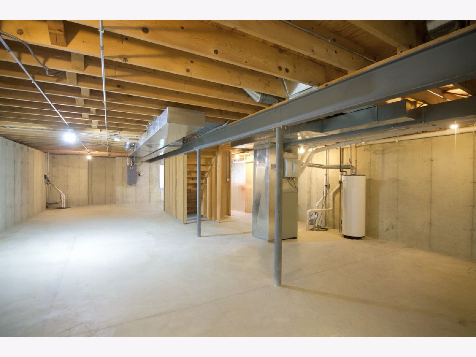
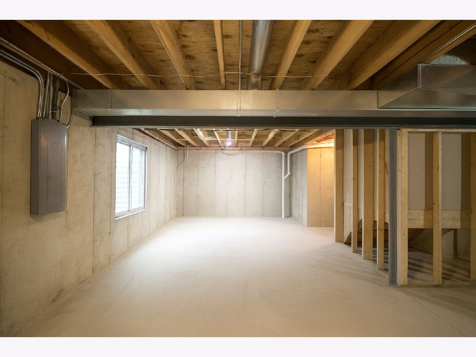
Room Specifics
Total Bedrooms: 4
Bedrooms Above Ground: 4
Bedrooms Below Ground: 0
Dimensions: —
Floor Type: —
Dimensions: —
Floor Type: —
Dimensions: —
Floor Type: —
Full Bathrooms: 3
Bathroom Amenities: Separate Shower,Double Sink,Garden Tub
Bathroom in Basement: 0
Rooms: —
Basement Description: —
Other Specifics
| 2 | |
| — | |
| — | |
| — | |
| — | |
| 97.7X137.5X88.9X126.9 | |
| — | |
| — | |
| — | |
| — | |
| Not in DB | |
| — | |
| — | |
| — | |
| — |
Tax History
| Year | Property Taxes |
|---|---|
| 2021 | $9,519 |
| 2025 | $11,141 |
Contact Agent
Nearby Similar Homes
Nearby Sold Comparables
Contact Agent
Listing Provided By
eXp Realty







