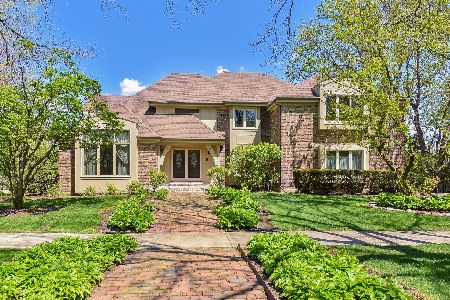1969 Chatham Drive, Wheaton, Illinois 60189
$632,500
|
Sold
|
|
| Status: | Closed |
| Sqft: | 3,400 |
| Cost/Sqft: | $191 |
| Beds: | 4 |
| Baths: | 4 |
| Year Built: | 1985 |
| Property Taxes: | $10,667 |
| Days On Market: | 3648 |
| Lot Size: | 0,27 |
Description
Nothing spared here, from the professionally landscaped yard to the palatial Master bedroom suite! 5th bedroom has en suite, perfect for teenager or in laws. Kitchen remodeled w/natural cherry 42" cabinets, Mudroom/Butlers pantry, 3-season room, 2nd fl laundry room w/ample counters, cabinets & utility sink. Drury design custom built-in cabinets in Family room. 1st floor office, solid doors. Master bedroom has sitting room w/gas fireplace. Private Master bath has dual vanities, over-sized stone/glass shower w/Grohe water shower system. Walk-in closet with built-in organizers that is larger than most bedrooms. Marvin & Pella windows, bamboo floors, crown molding throughout. Oil rubbed bronze fixtures, Grohe faucets, stone patio w/seat wall, landscape lighting, sprinkler system, custom storage shed built to match house, play house, newer mechanicals, roof & mtn free black aluminum fence! 1 block to 7-Gables Park! Mins to I88, 355 & Danada shopping! Award winning schools, library & parks!
Property Specifics
| Single Family | |
| — | |
| Traditional | |
| 1985 | |
| Partial | |
| — | |
| No | |
| 0.27 |
| Du Page | |
| Stonehedge | |
| 0 / Not Applicable | |
| None | |
| Lake Michigan | |
| Public Sewer | |
| 09132131 | |
| 0529416007 |
Nearby Schools
| NAME: | DISTRICT: | DISTANCE: | |
|---|---|---|---|
|
Grade School
Whittier Elementary School |
200 | — | |
|
Middle School
Edison Middle School |
200 | Not in DB | |
|
High School
Wheaton Warrenville South H S |
200 | Not in DB | |
Property History
| DATE: | EVENT: | PRICE: | SOURCE: |
|---|---|---|---|
| 28 Apr, 2016 | Sold | $632,500 | MRED MLS |
| 12 Feb, 2016 | Under contract | $650,000 | MRED MLS |
| 5 Feb, 2016 | Listed for sale | $650,000 | MRED MLS |
Room Specifics
Total Bedrooms: 5
Bedrooms Above Ground: 4
Bedrooms Below Ground: 1
Dimensions: —
Floor Type: Hardwood
Dimensions: —
Floor Type: Carpet
Dimensions: —
Floor Type: Carpet
Dimensions: —
Floor Type: —
Full Bathrooms: 4
Bathroom Amenities: Whirlpool,Separate Shower,Double Sink,Full Body Spray Shower,Double Shower
Bathroom in Basement: 1
Rooms: Bedroom 5,Enclosed Porch Heated,Foyer,Office,Recreation Room,Walk In Closet,Workshop
Basement Description: Finished
Other Specifics
| 2 | |
| Concrete Perimeter | |
| Asphalt | |
| Patio, Porch Screened, Storms/Screens | |
| Fenced Yard,Landscaped | |
| 90X131 | |
| Unfinished | |
| Full | |
| Vaulted/Cathedral Ceilings, Hardwood Floors, Second Floor Laundry | |
| Double Oven, Microwave, Dishwasher, Refrigerator, Washer, Dryer, Disposal | |
| Not in DB | |
| Pool, Tennis Courts, Sidewalks, Street Lights, Street Paved | |
| — | |
| — | |
| Attached Fireplace Doors/Screen, Gas Log, Gas Starter, Heatilator, Includes Accessories |
Tax History
| Year | Property Taxes |
|---|---|
| 2016 | $10,667 |
Contact Agent
Nearby Similar Homes
Nearby Sold Comparables
Contact Agent
Listing Provided By
Realty Executives Premiere






