411 Hampton Drive, Wheaton, Illinois 60189
$487,500
|
Sold
|
|
| Status: | Closed |
| Sqft: | 3,355 |
| Cost/Sqft: | $156 |
| Beds: | 4 |
| Baths: | 3 |
| Year Built: | 1985 |
| Property Taxes: | $13,706 |
| Days On Market: | 2136 |
| Lot Size: | 0,29 |
Description
Beautiful brick and cedar 2 story home set in the heart of Danada West, near shopping, restaurants, Wheaton Town Square, downtown Wheaton, expressways, schools, parks, easy commute to anywhere! The spacious home features open floor plan, brick walkway, side load garage, hardwood floors, French doors, vaulted Family Room with entire stone wall fireplace, 2nd floor loft with built in bookcases overlooking Family Room, butler pantry with sink and built in cabinets with wine rack, great for entertaining. Large Kitchen has an abundance of cherry cabinets, center island with cooktop, built in double oven, corian counters, planner desk, breakfast area, ceiling fans throughout the home. There is a convenient first floor laundry with ample cabinets and hanging rod and utility sink with double window that is light and bright. The 2nd floor features a large Master Bedroom with vaulted ceiling, walk in closet, private Master Bath with double vanity, soaking tub, skylight, and separate shower. There are 3 additional nice sized bedrooms and a 2nd floor loft with built in cabinets, perfect for a home office! Some of the "New's" in last 10 years include the roof, furnace, washer and dryer, hot water heater, new Bosch dishwasher, new South windows and more. Seller has never used intercom system, but assumes it works (but in as-is condition). Extra refrigerator in the garage will remain with the home.
Property Specifics
| Single Family | |
| — | |
| Traditional | |
| 1985 | |
| Full | |
| — | |
| No | |
| 0.29 |
| Du Page | |
| Danada West | |
| — / Not Applicable | |
| None | |
| Lake Michigan | |
| Public Sewer | |
| 10678231 | |
| 0529416001 |
Nearby Schools
| NAME: | DISTRICT: | DISTANCE: | |
|---|---|---|---|
|
Grade School
Madison Elementary School |
200 | — | |
|
Middle School
Edison Middle School |
200 | Not in DB | |
|
High School
Wheaton Warrenville South H S |
200 | Not in DB | |
Property History
| DATE: | EVENT: | PRICE: | SOURCE: |
|---|---|---|---|
| 9 Apr, 2021 | Sold | $487,500 | MRED MLS |
| 22 Feb, 2021 | Under contract | $525,000 | MRED MLS |
| — | Last price change | $536,100 | MRED MLS |
| 27 Mar, 2020 | Listed for sale | $550,000 | MRED MLS |
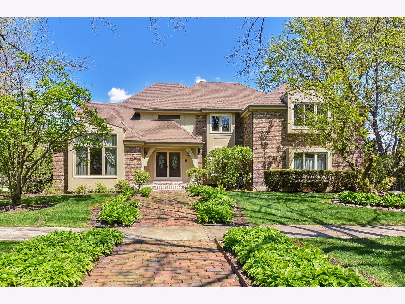
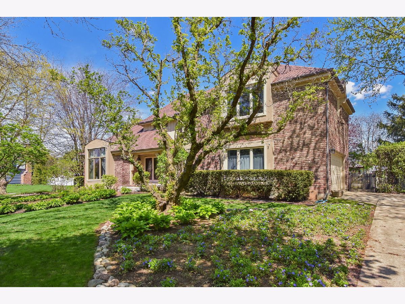
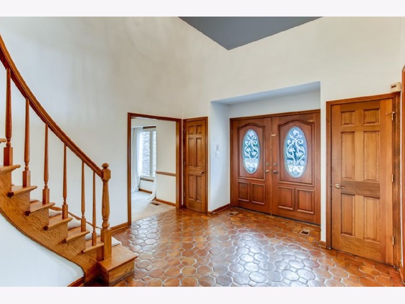
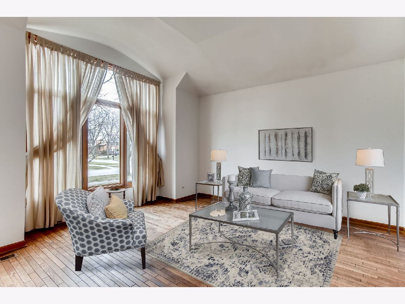
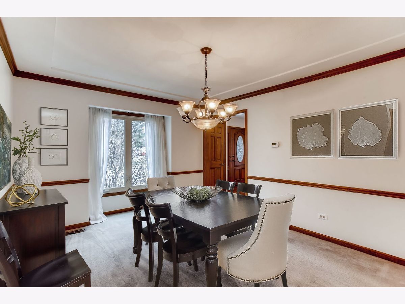
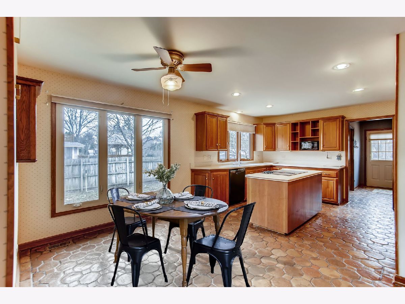
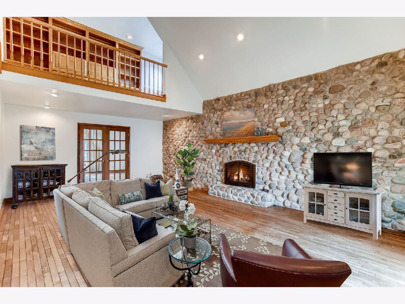
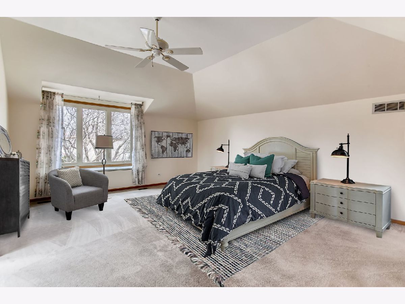
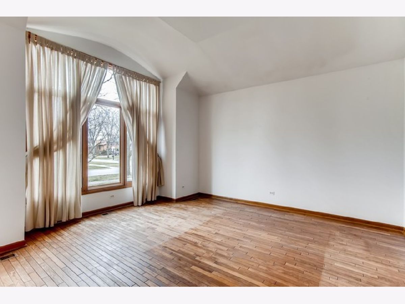
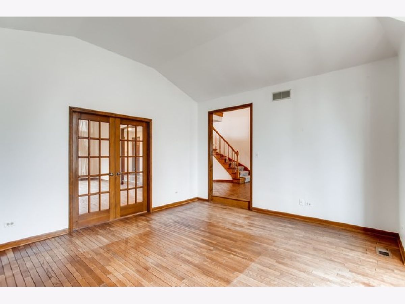
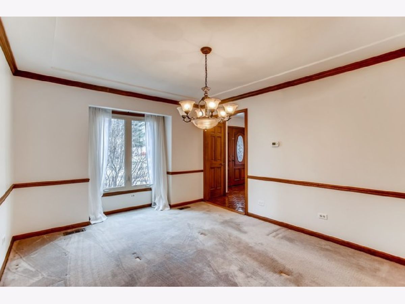
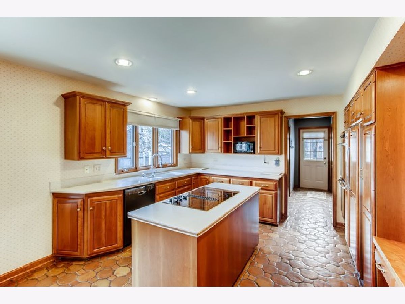
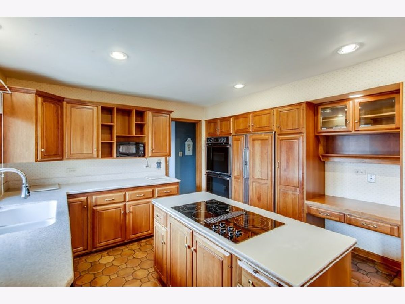
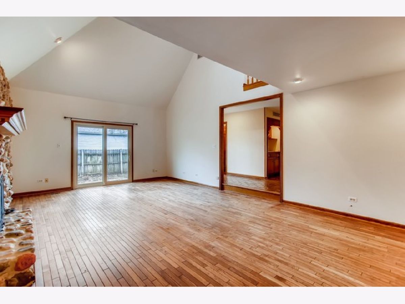
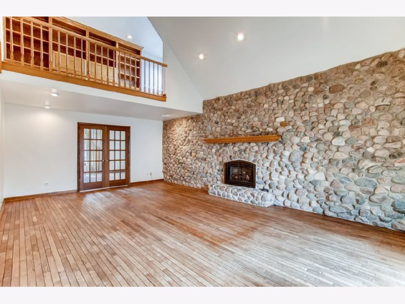
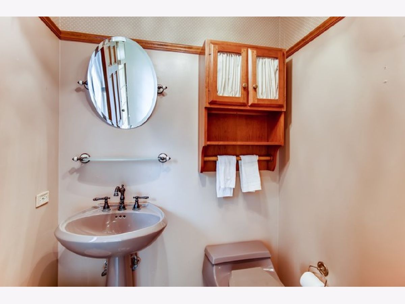
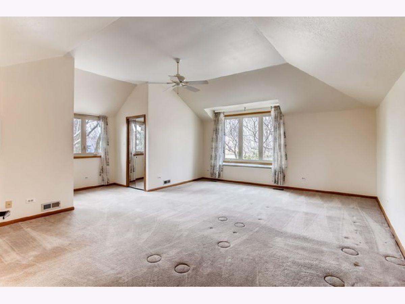
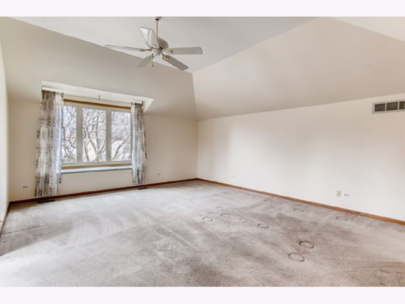
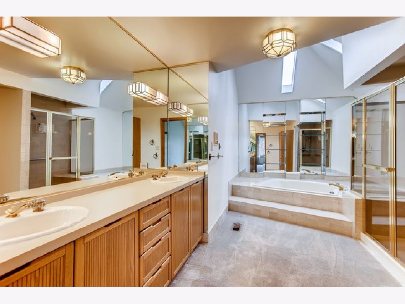
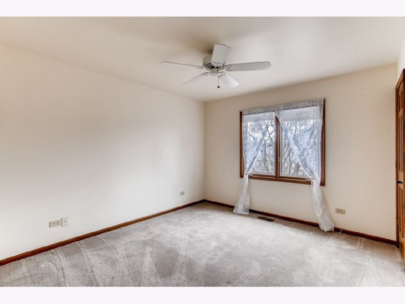
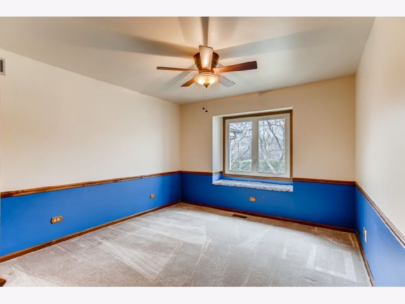
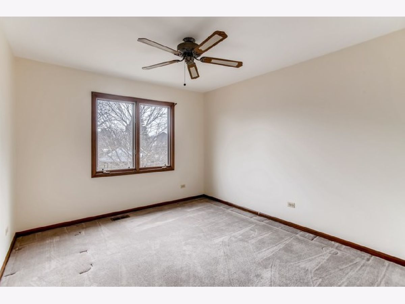
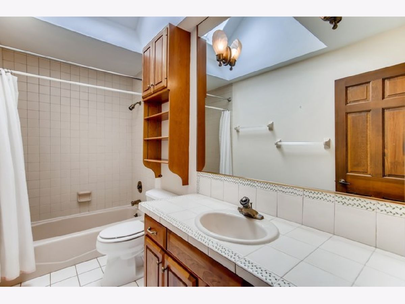
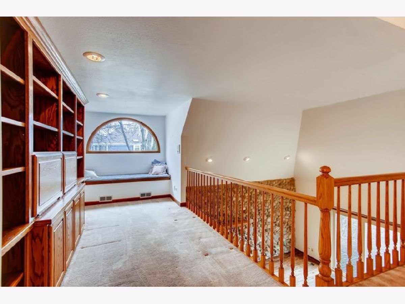
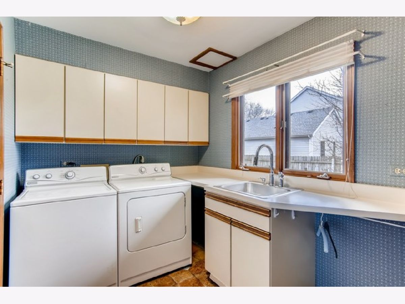
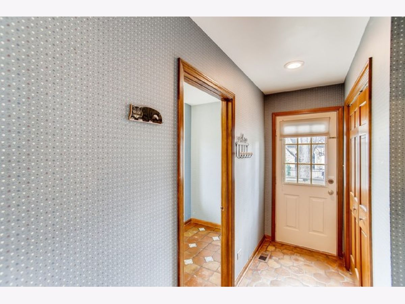
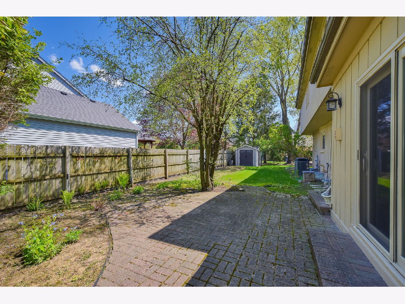
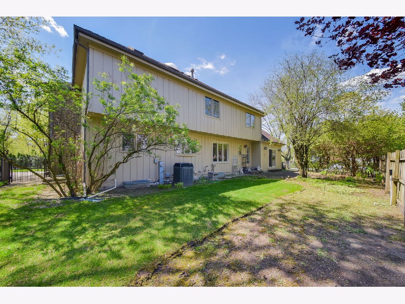
Room Specifics
Total Bedrooms: 4
Bedrooms Above Ground: 4
Bedrooms Below Ground: 0
Dimensions: —
Floor Type: Carpet
Dimensions: —
Floor Type: Carpet
Dimensions: —
Floor Type: Carpet
Full Bathrooms: 3
Bathroom Amenities: Separate Shower,Double Sink,Soaking Tub
Bathroom in Basement: 0
Rooms: Office
Basement Description: Unfinished
Other Specifics
| 2 | |
| Concrete Perimeter | |
| Concrete | |
| Patio, Storms/Screens | |
| Corner Lot | |
| 132 X 95 | |
| — | |
| Full | |
| Vaulted/Cathedral Ceilings, Skylight(s), Bar-Wet, Hardwood Floors, First Floor Laundry | |
| Double Oven, Microwave, Dishwasher, Refrigerator, Washer, Dryer | |
| Not in DB | |
| Park, Lake, Curbs, Sidewalks, Street Lights, Street Paved | |
| — | |
| — | |
| Wood Burning, Gas Log |
Tax History
| Year | Property Taxes |
|---|---|
| 2021 | $13,706 |
Contact Agent
Nearby Similar Homes
Contact Agent
Listing Provided By
RE/MAX Suburban





