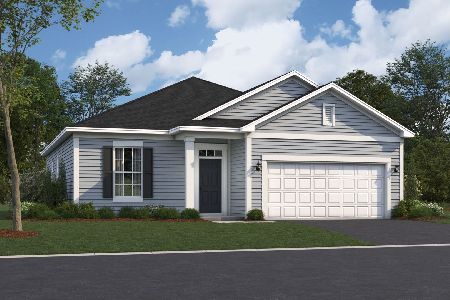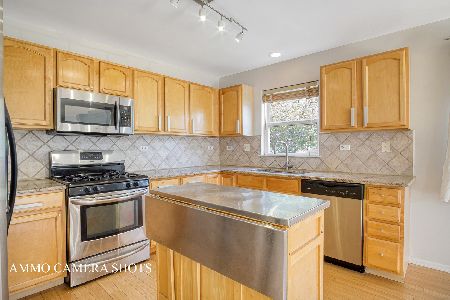1969 Conway Lane, Aurora, Illinois 60503
$280,000
|
Sold
|
|
| Status: | Closed |
| Sqft: | 1,551 |
| Cost/Sqft: | $180 |
| Beds: | 3 |
| Baths: | 2 |
| Year Built: | 1999 |
| Property Taxes: | $7,400 |
| Days On Market: | 1917 |
| Lot Size: | 0,17 |
Description
Ranch home with FULL basement! It's so hard to find a great Ranch but here it is! Walk up to your adorable front porch with brick accents followed inside with freshly painted and carpeted (carpet has 5 yr transferrable warranty incl. labor) 3 bedrooms, 2 full baths, 2 car garage and full basement awaiting your finishing touches! Vaulted ceilings and wood laminate floors greet you immediately upon entry making the rooms feel even more spacious and open! Eat-in kitchen with large custom island, granite transformations countertops w/lifetime transferrable warranty, pantry, plenty of cabinets and all SS appliances stay! Master Bedroom with updated private bath, dual sinks, large shower plus a WIC! Adorable first floor laundry room and the backyard is AMAZING! Brick patio with trellis, firepit and already fenced in! HVAC 2 yrs old w/humidifier and water heater less than a year old ALL with transferable warranties that include labor! Oswego 308 Schools too! Make your appointment today!
Property Specifics
| Single Family | |
| — | |
| — | |
| 1999 | |
| Full | |
| — | |
| No | |
| 0.17 |
| Kendall | |
| — | |
| 225 / Annual | |
| None | |
| Public | |
| Public Sewer, Sewer-Storm | |
| 10926894 | |
| 0301177009 |
Nearby Schools
| NAME: | DISTRICT: | DISTANCE: | |
|---|---|---|---|
|
Grade School
The Wheatlands Elementary School |
308 | — | |
|
Middle School
Bednarcik Junior High School |
308 | Not in DB | |
|
High School
Oswego East High School |
308 | Not in DB | |
Property History
| DATE: | EVENT: | PRICE: | SOURCE: |
|---|---|---|---|
| 5 Feb, 2021 | Sold | $280,000 | MRED MLS |
| 10 Dec, 2020 | Under contract | $279,900 | MRED MLS |
| 6 Nov, 2020 | Listed for sale | $279,900 | MRED MLS |
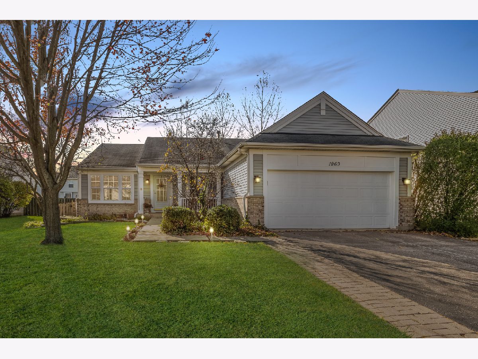
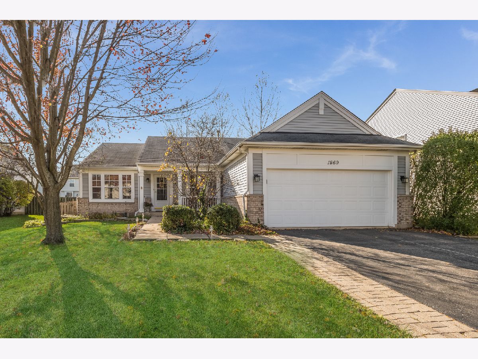
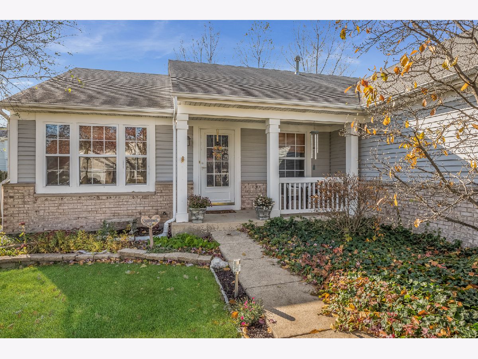
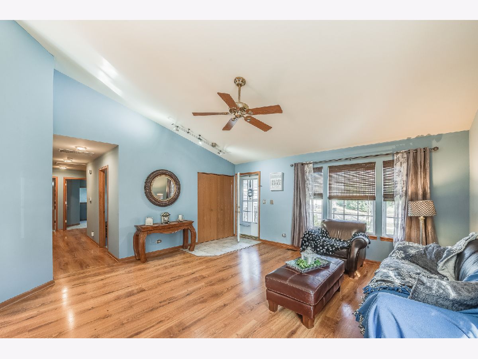
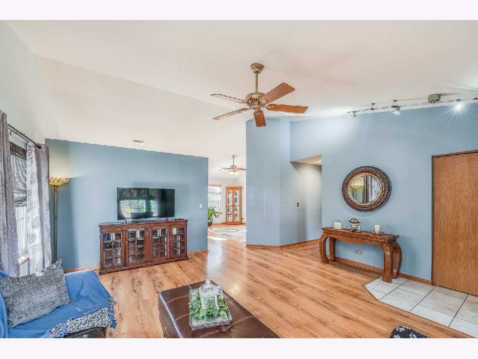
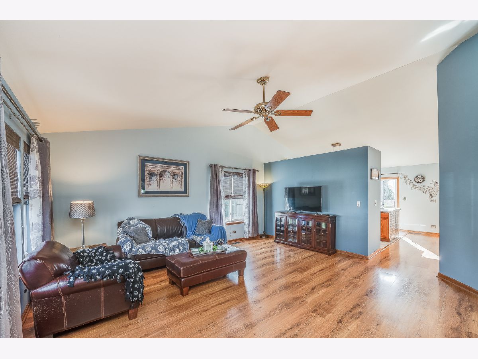
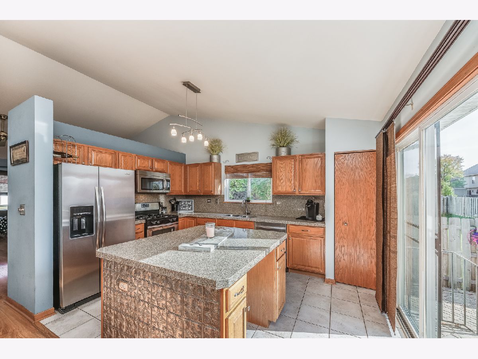
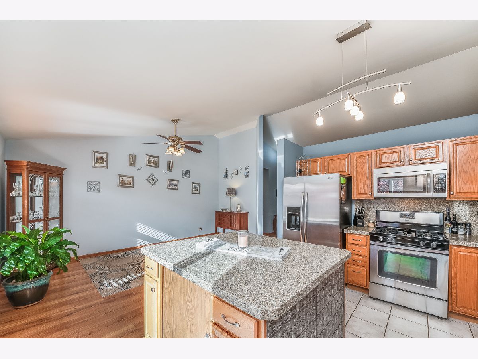
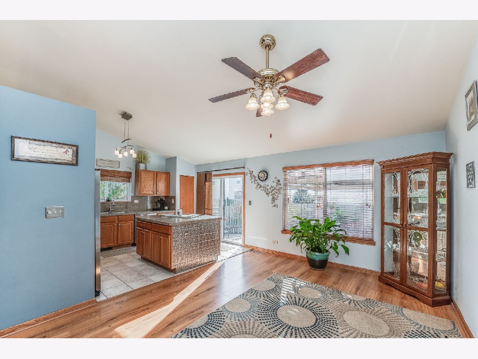
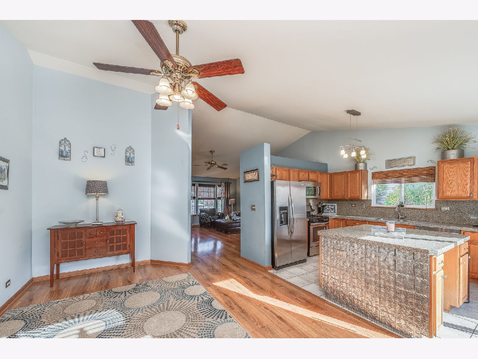
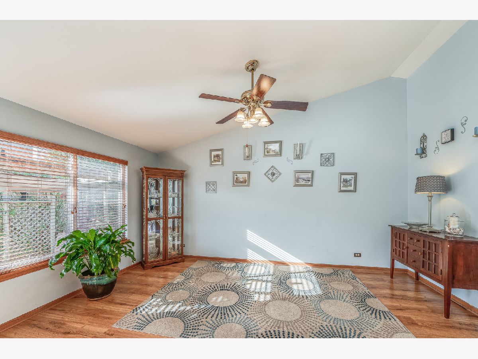
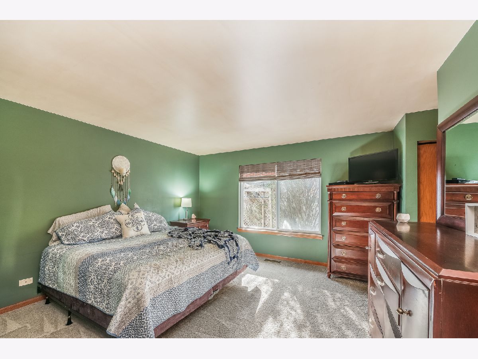
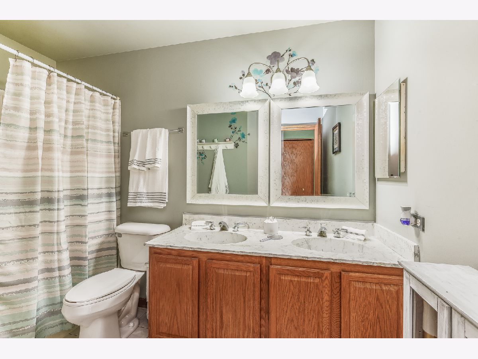
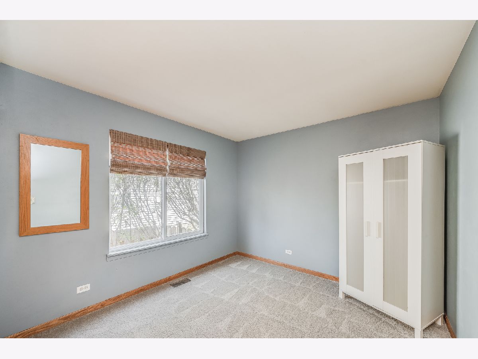
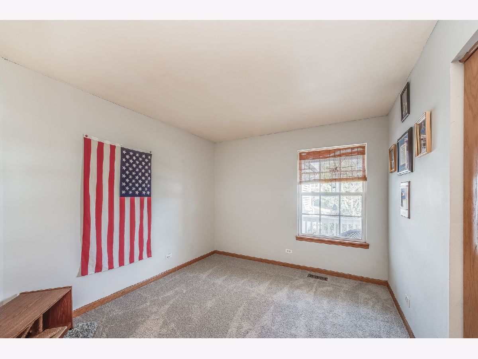
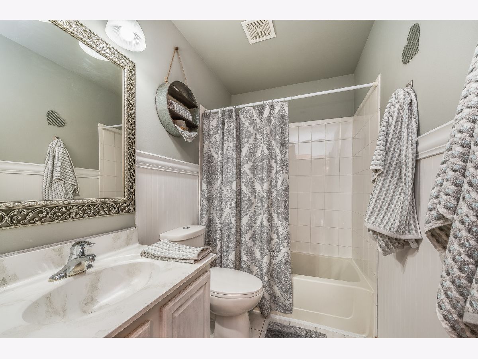
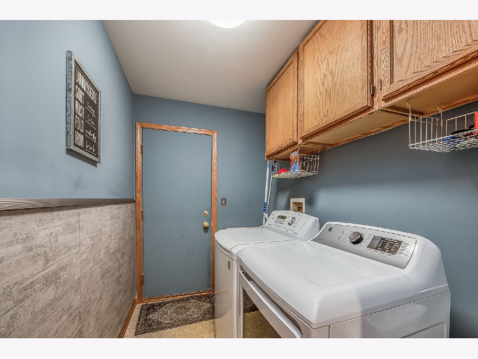
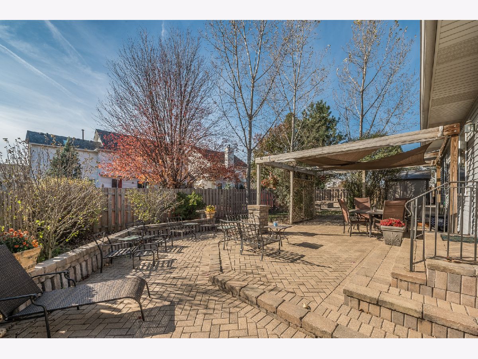
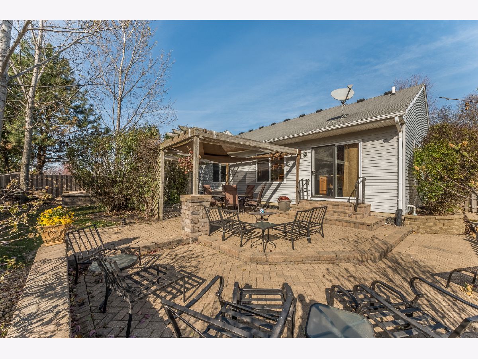
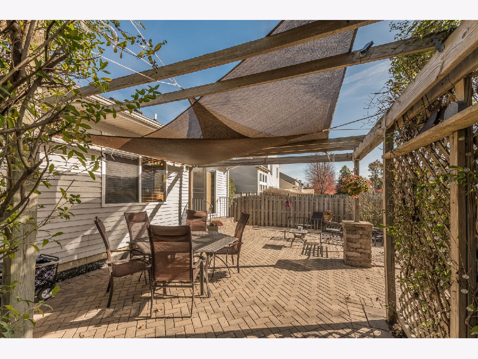
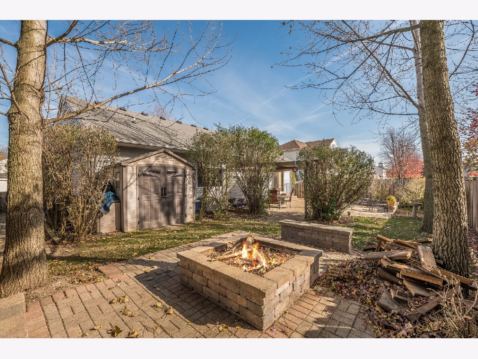
Room Specifics
Total Bedrooms: 3
Bedrooms Above Ground: 3
Bedrooms Below Ground: 0
Dimensions: —
Floor Type: Carpet
Dimensions: —
Floor Type: Carpet
Full Bathrooms: 2
Bathroom Amenities: Double Sink
Bathroom in Basement: 0
Rooms: No additional rooms
Basement Description: Unfinished
Other Specifics
| 2 | |
| Concrete Perimeter | |
| Asphalt | |
| Patio, Fire Pit | |
| — | |
| 65.50 X 112.50 | |
| — | |
| Full | |
| Vaulted/Cathedral Ceilings, Wood Laminate Floors, First Floor Bedroom, First Floor Laundry, First Floor Full Bath, Walk-In Closet(s), Dining Combo | |
| Range, Microwave, Dishwasher, Refrigerator, Washer, Dryer, Disposal | |
| Not in DB | |
| Park, Sidewalks, Street Lights, Street Paved | |
| — | |
| — | |
| — |
Tax History
| Year | Property Taxes |
|---|---|
| 2021 | $7,400 |
Contact Agent
Nearby Similar Homes
Nearby Sold Comparables
Contact Agent
Listing Provided By
Wheatland Realty






