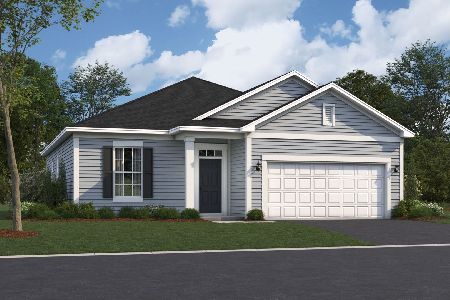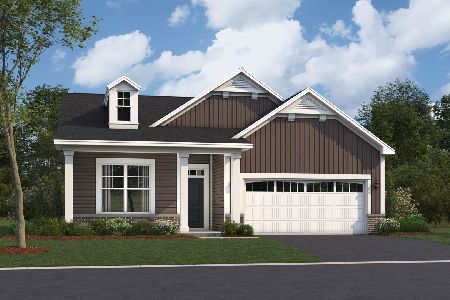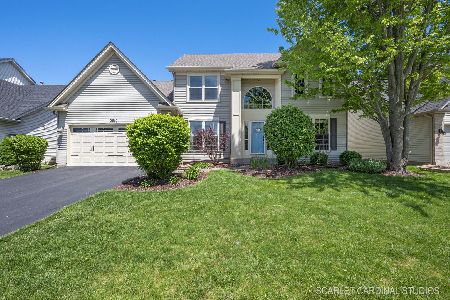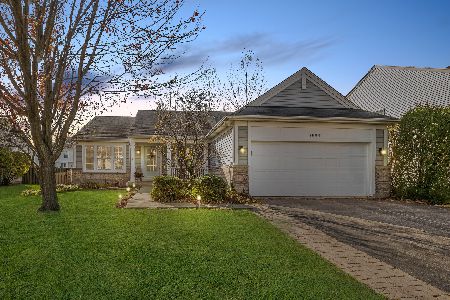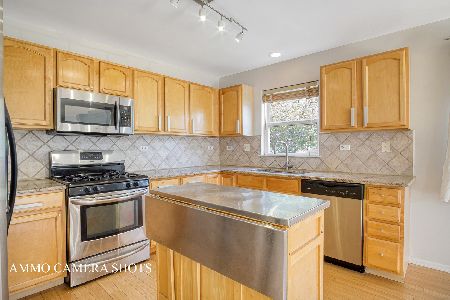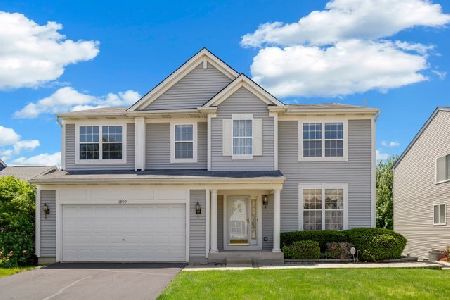1994 Chesterfield Lane, Aurora, Illinois 60503
$270,000
|
Sold
|
|
| Status: | Closed |
| Sqft: | 2,454 |
| Cost/Sqft: | $112 |
| Beds: | 4 |
| Baths: | 3 |
| Year Built: | 1999 |
| Property Taxes: | $9,602 |
| Days On Market: | 2427 |
| Lot Size: | 0,17 |
Description
Beautiful Home in Coveted Summerlin Subdivision in Oswego D308 School District. Separate Living Room and Formal Dining Room, with 1st Floor Den. Kitchen boasts Stainless Steel appliances and Separate Eating Area. Glass Sliding Doors lead to Spacious Backyard. Family Room with Cozy Fireplace and Hardwood Floors. 4 Generously Sized Upstairs Bedrooms, including Master Suite with Soaker Tub, Separate Shower, Dual Sinks and Walk-In Closet. Unfinished basement ready for finishing touches. Close to Schools and Shopping.
Property Specifics
| Single Family | |
| — | |
| Traditional | |
| 1999 | |
| Full | |
| — | |
| No | |
| 0.17 |
| Kendall | |
| Summerlin | |
| 19 / Monthly | |
| None | |
| Public | |
| Public Sewer | |
| 10418110 | |
| 0301176019 |
Nearby Schools
| NAME: | DISTRICT: | DISTANCE: | |
|---|---|---|---|
|
Grade School
The Wheatlands Elementary School |
308 | — | |
|
Middle School
Bednarcik Junior High School |
308 | Not in DB | |
|
High School
Oswego East High School |
308 | Not in DB | |
Property History
| DATE: | EVENT: | PRICE: | SOURCE: |
|---|---|---|---|
| 30 Jul, 2019 | Sold | $270,000 | MRED MLS |
| 20 Jun, 2019 | Under contract | $274,900 | MRED MLS |
| 15 Jun, 2019 | Listed for sale | $274,900 | MRED MLS |
Room Specifics
Total Bedrooms: 4
Bedrooms Above Ground: 4
Bedrooms Below Ground: 0
Dimensions: —
Floor Type: Carpet
Dimensions: —
Floor Type: Carpet
Dimensions: —
Floor Type: Carpet
Full Bathrooms: 3
Bathroom Amenities: Whirlpool,Separate Shower,Double Sink
Bathroom in Basement: 0
Rooms: Eating Area,Den
Basement Description: Unfinished
Other Specifics
| 2 | |
| Concrete Perimeter | |
| — | |
| — | |
| — | |
| 66X119X63X117 | |
| — | |
| Full | |
| Hardwood Floors, Walk-In Closet(s) | |
| Range, Microwave, Dishwasher, Refrigerator, Washer, Dryer, Stainless Steel Appliance(s) | |
| Not in DB | |
| Sidewalks, Street Lights, Street Paved | |
| — | |
| — | |
| Gas Starter |
Tax History
| Year | Property Taxes |
|---|---|
| 2019 | $9,602 |
Contact Agent
Nearby Similar Homes
Contact Agent
Listing Provided By
john greene, Realtor





