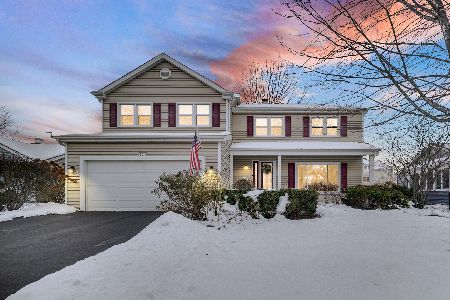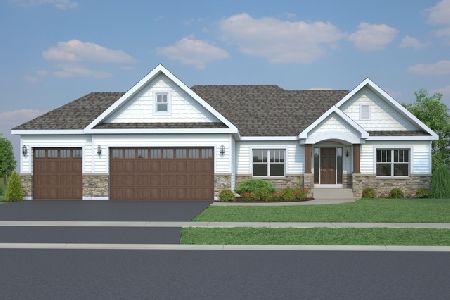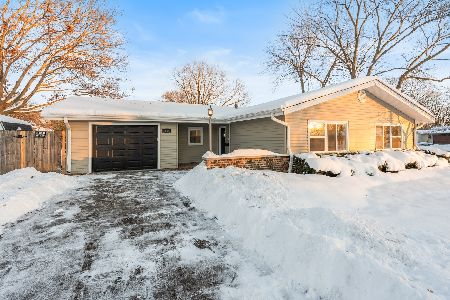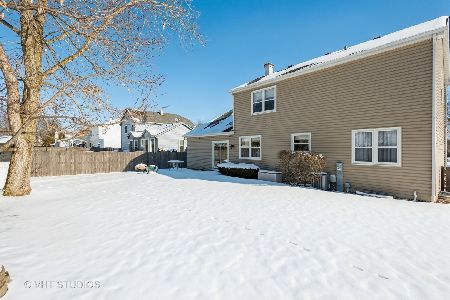197 Mistwood Lane, North Aurora, Illinois 60542
$295,000
|
Sold
|
|
| Status: | Closed |
| Sqft: | 1,861 |
| Cost/Sqft: | $150 |
| Beds: | 3 |
| Baths: | 4 |
| Year Built: | 1990 |
| Property Taxes: | $8,011 |
| Days On Market: | 1527 |
| Lot Size: | 0,00 |
Description
Great opportunity to own a home in North Aurora. Fantastic neighborhood, minutes to I88, Randall Road and the Fox River Bike Trails. 3 bedroom, 3 1/2 bath with walk-out finished basement. Walk into the foyer open to the large living room with wood laminate floors. Separate dining room with wood laminate floors. Kitchen has pantry and breakfast bar area and separate eating area. Kitchen is open to the family room with vaulted ceilings, extra area for office desk, fireplace with gas logs. Upper deck off of family room overlooks the yard. Large 1st floor laundry/mud room. Master bedroom has vaulted ceilings, ceiling fan, walk in closet. Private master bath has double sinks and extra deep soak tub. Other two bedrooms are good size with ceiling fans and full closets. Fabulous walk-out basement has finished rec-room with full bath. Large storage areas in basement. Backyard features a newer paver brick patio, mature garden, shed and upper deck. Seller is offering a home warranty! All new energy efficient windows recently installed. Great location and close to the grade school and minutes to the middle school. This home won't last long and priced to sell. Don't wait to make this your new home.
Property Specifics
| Single Family | |
| — | |
| Traditional | |
| 1990 | |
| Full,Walkout | |
| — | |
| No | |
| — |
| Kane | |
| Timber Oaks | |
| — / Not Applicable | |
| None | |
| Public | |
| Public Sewer | |
| 11268773 | |
| 1504128008 |
Nearby Schools
| NAME: | DISTRICT: | DISTANCE: | |
|---|---|---|---|
|
Grade School
Goodwin Elementary School |
129 | — | |
|
Middle School
Jewel Middle School |
129 | Not in DB | |
|
High School
West Aurora High School |
129 | Not in DB | |
Property History
| DATE: | EVENT: | PRICE: | SOURCE: |
|---|---|---|---|
| 22 Aug, 2008 | Sold | $256,000 | MRED MLS |
| 11 Jul, 2008 | Under contract | $269,000 | MRED MLS |
| 25 Jun, 2008 | Listed for sale | $269,000 | MRED MLS |
| 20 Dec, 2021 | Sold | $295,000 | MRED MLS |
| 14 Nov, 2021 | Under contract | $280,000 | MRED MLS |
| 11 Nov, 2021 | Listed for sale | $280,000 | MRED MLS |
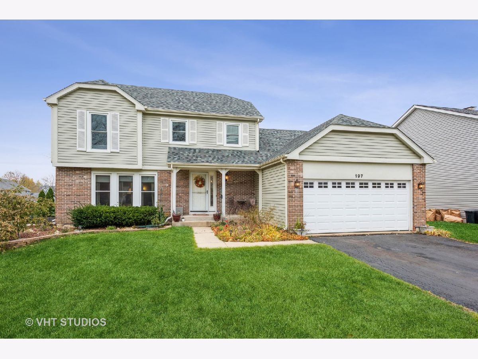
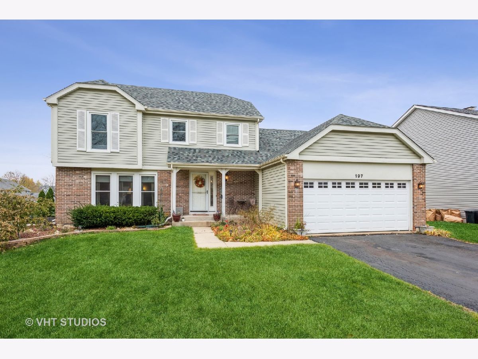
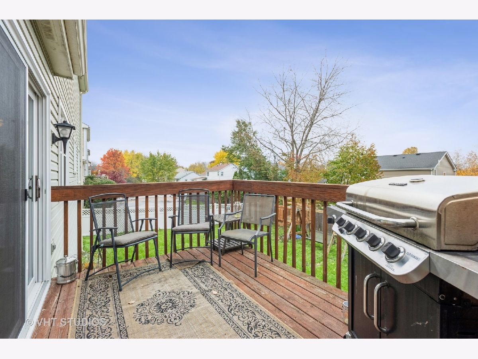
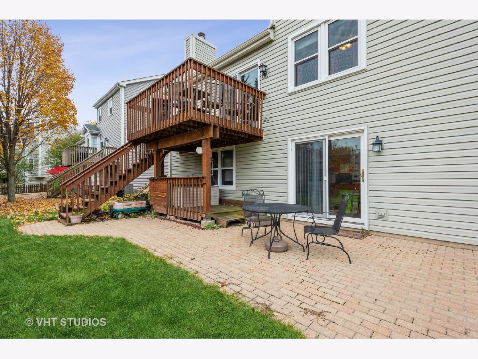
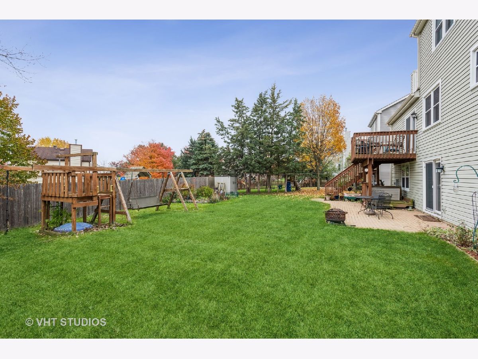
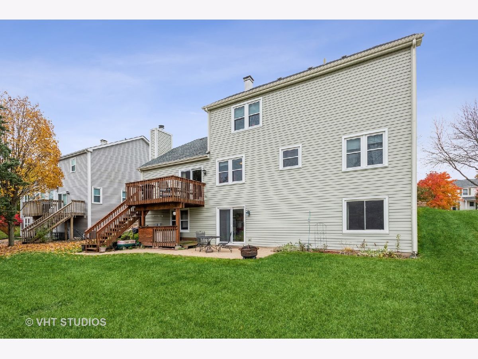
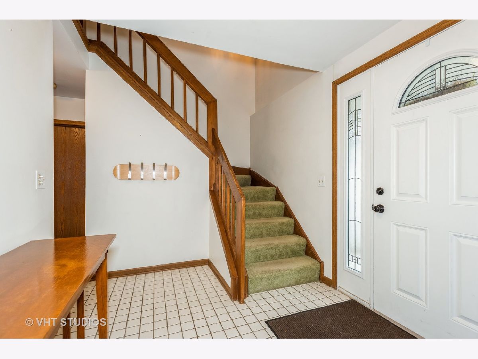
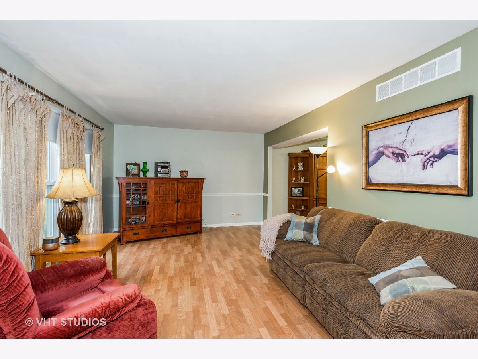
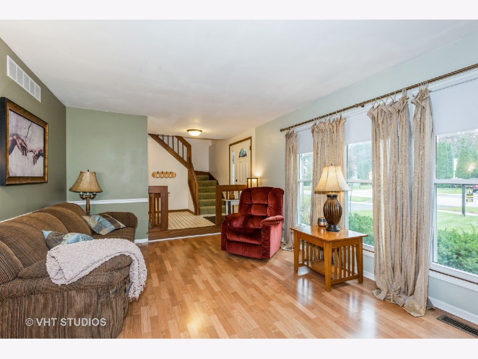
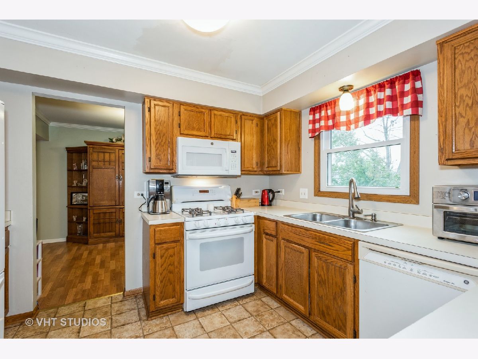
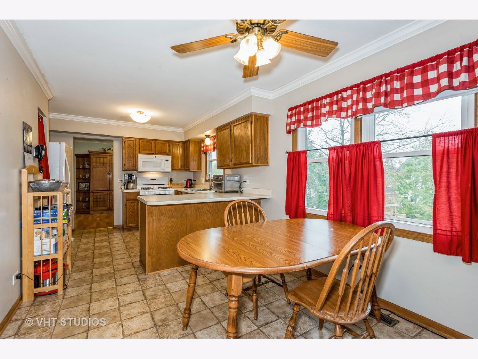
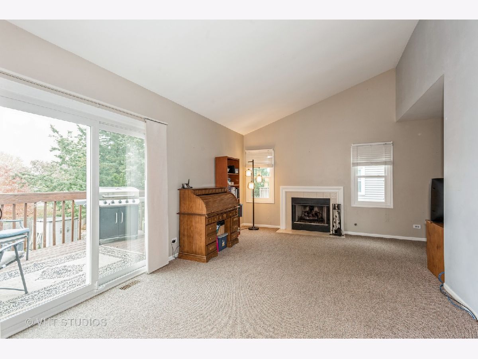
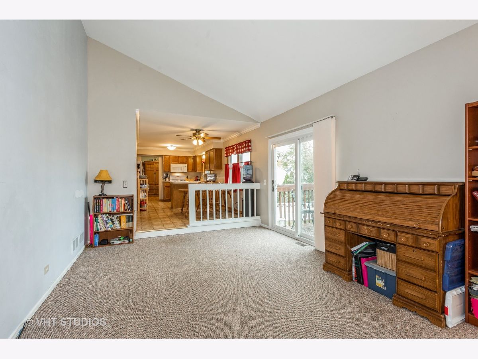
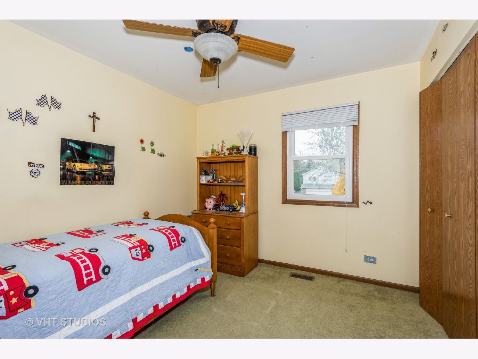
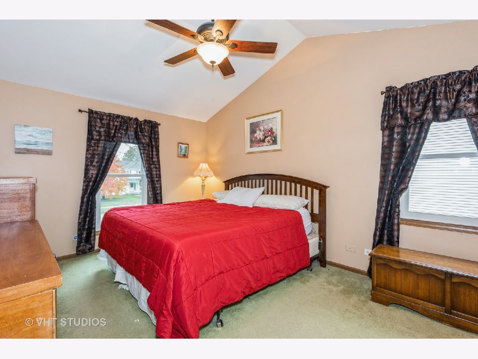
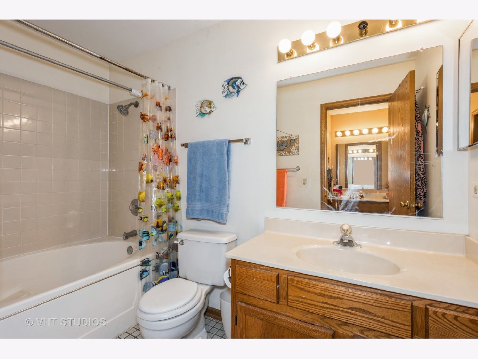
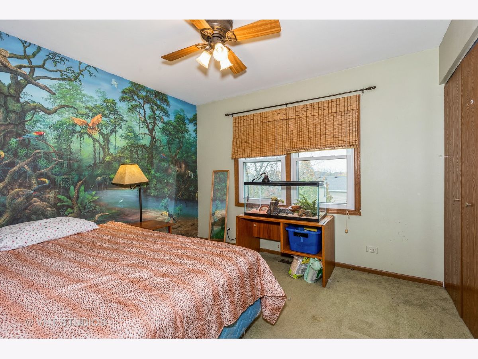
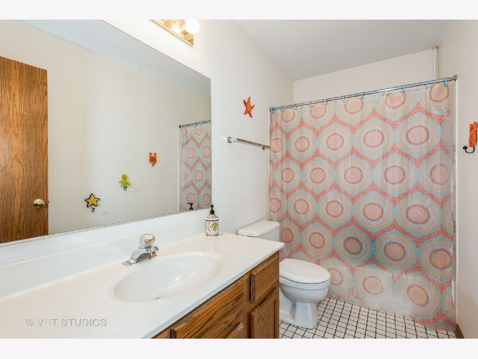
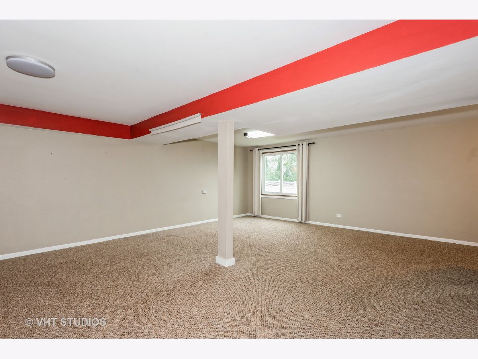
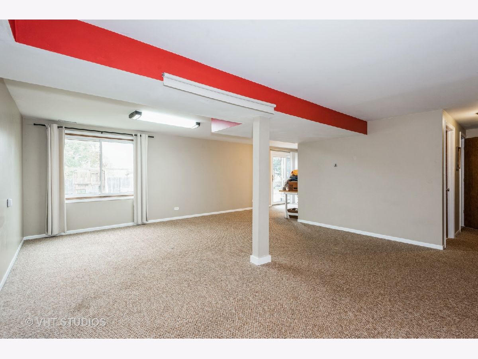
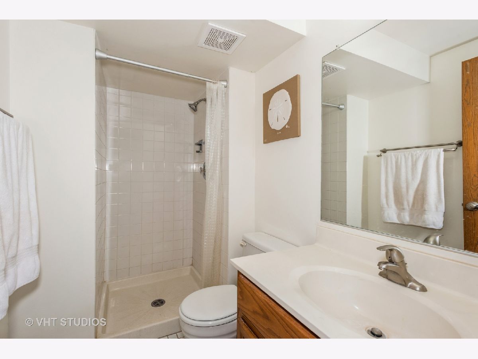
Room Specifics
Total Bedrooms: 3
Bedrooms Above Ground: 3
Bedrooms Below Ground: 0
Dimensions: —
Floor Type: Carpet
Dimensions: —
Floor Type: Carpet
Full Bathrooms: 4
Bathroom Amenities: Double Sink,Soaking Tub
Bathroom in Basement: 1
Rooms: Eating Area,Recreation Room
Basement Description: Finished,Exterior Access,Rec/Family Area,Storage Space
Other Specifics
| 2 | |
| Concrete Perimeter | |
| Asphalt | |
| Balcony, Brick Paver Patio, Storms/Screens | |
| — | |
| 119X74X119X76 | |
| Full | |
| Full | |
| Vaulted/Cathedral Ceilings, Wood Laminate Floors, First Floor Laundry, Walk-In Closet(s), Open Floorplan, Some Storm Doors | |
| Microwave, Dishwasher, Refrigerator, Washer, Dryer, Water Softener Owned | |
| Not in DB | |
| Park, Curbs, Sidewalks, Street Lights, Street Paved | |
| — | |
| — | |
| Gas Log |
Tax History
| Year | Property Taxes |
|---|---|
| 2008 | $5,749 |
| 2021 | $8,011 |
Contact Agent
Nearby Similar Homes
Nearby Sold Comparables
Contact Agent
Listing Provided By
Baird & Warner Fox Valley - Geneva



