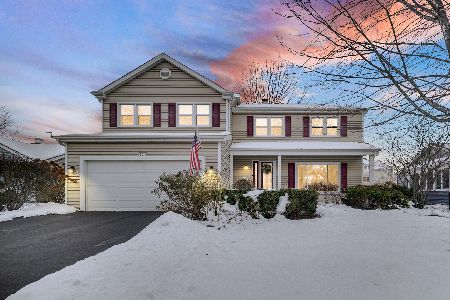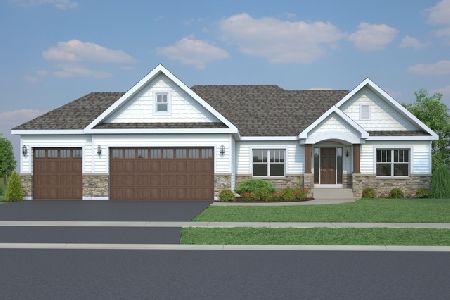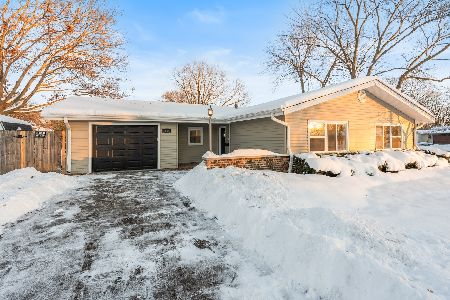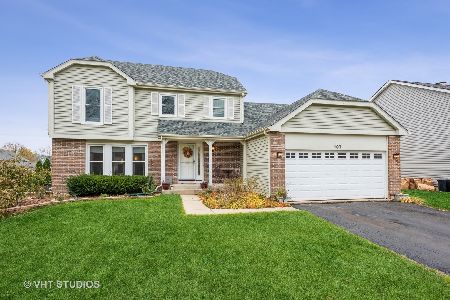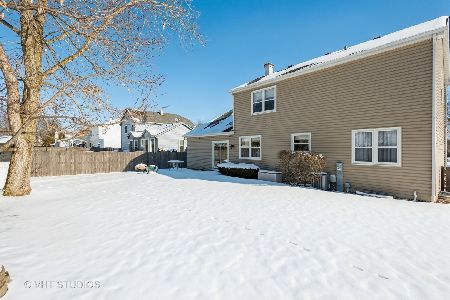197 Mistwood Lane, North Aurora, Illinois 60542
$256,000
|
Sold
|
|
| Status: | Closed |
| Sqft: | 1,861 |
| Cost/Sqft: | $145 |
| Beds: | 3 |
| Baths: | 4 |
| Year Built: | 1990 |
| Property Taxes: | $5,749 |
| Days On Market: | 6414 |
| Lot Size: | 0,20 |
Description
Enjoy sunrise from the 2nd story deck w/great views of this quiet neighborhood or step into the large backyard from the finished walkout basement.Spacious living & dining room w/newer wood laminate flooring, newer appliances & eating area in kitchen.Family room has vaulted ceilings, fireplace & computer niche, 1st floor laundry.Master has vaulted ceiling,walk-in closet, new carpet 2nd floor.Interior freshly painted.
Property Specifics
| Single Family | |
| — | |
| Colonial | |
| 1990 | |
| Full,Walkout | |
| — | |
| No | |
| 0.2 |
| Kane | |
| Timber Oaks | |
| 0 / Not Applicable | |
| None | |
| Public | |
| Public Sewer | |
| 06940442 | |
| 1504128008 |
Nearby Schools
| NAME: | DISTRICT: | DISTANCE: | |
|---|---|---|---|
|
Grade School
Goodwin Elementary School |
129 | — | |
|
Middle School
Jewel Middle School |
129 | Not in DB | |
|
High School
West Aurora High School |
129 | Not in DB | |
Property History
| DATE: | EVENT: | PRICE: | SOURCE: |
|---|---|---|---|
| 22 Aug, 2008 | Sold | $256,000 | MRED MLS |
| 11 Jul, 2008 | Under contract | $269,000 | MRED MLS |
| 25 Jun, 2008 | Listed for sale | $269,000 | MRED MLS |
| 20 Dec, 2021 | Sold | $295,000 | MRED MLS |
| 14 Nov, 2021 | Under contract | $280,000 | MRED MLS |
| 11 Nov, 2021 | Listed for sale | $280,000 | MRED MLS |
Room Specifics
Total Bedrooms: 3
Bedrooms Above Ground: 3
Bedrooms Below Ground: 0
Dimensions: —
Floor Type: Carpet
Dimensions: —
Floor Type: Carpet
Full Bathrooms: 4
Bathroom Amenities: Double Sink
Bathroom in Basement: 1
Rooms: Recreation Room,Utility Room-1st Floor,Workshop
Basement Description: Finished,Exterior Access
Other Specifics
| 2 | |
| Concrete Perimeter | |
| Asphalt | |
| Deck | |
| Fenced Yard,Landscaped | |
| 75X210 | |
| — | |
| Full | |
| Vaulted/Cathedral Ceilings | |
| Range, Microwave, Dishwasher, Refrigerator, Washer, Dryer, Disposal | |
| Not in DB | |
| Sidewalks, Street Lights, Street Paved | |
| — | |
| — | |
| Wood Burning, Gas Log |
Tax History
| Year | Property Taxes |
|---|---|
| 2008 | $5,749 |
| 2021 | $8,011 |
Contact Agent
Nearby Similar Homes
Nearby Sold Comparables
Contact Agent
Listing Provided By
RE/MAX Professionals East



