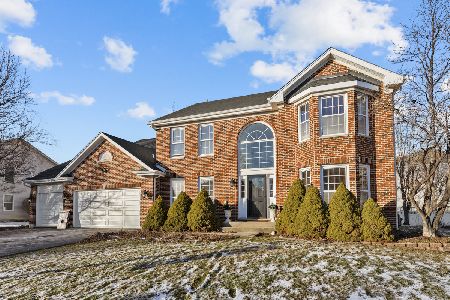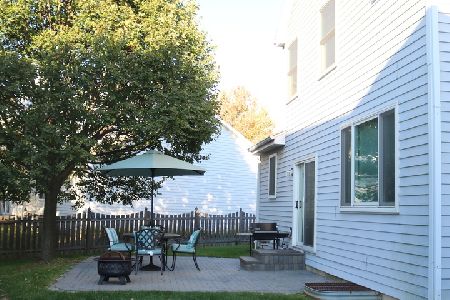1970 Colchester Avenue, Hoffman Estates, Illinois 60192
$522,000
|
Sold
|
|
| Status: | Closed |
| Sqft: | 3,307 |
| Cost/Sqft: | $151 |
| Beds: | 5 |
| Baths: | 4 |
| Year Built: | 2001 |
| Property Taxes: | $11,884 |
| Days On Market: | 452 |
| Lot Size: | 0,20 |
Description
Come see this large, lovely colonial in western Hoffman Estates ready for its next chapter! This 2001-build, 2-story home offers the perfect blend of size and comfort with beautifully balanced 3,300+ square feet of above-grade living space. Scratch-resistant engineered hardwood floors carry underfoot from the front door through the large living, dining and family room spaces, outfitted with wood-burning fireplace. The kitchen showcases 42-inch cabinets, modern appliances, a perfectly-placed island for food prep and more storage than you'll know what to do with! First floor bonus rooms include an office overlooking the front yard and option for a fifth bedroom in back off the kitchen. Upstairs find the oversized primary suite through double doors with twin closets and an oversized bath with both shower and soaking tub. Three more large bedrooms include a second en-suite option and double-vanity hallway bath. Second-story laundry is every homeowner's dream, and right outside find a bonus space ideal for house work, home work, crafts or more! The basement is carpeted and insulated, ready for your further finishing. Tall ceilings make for the perfect recreation room. Step outside into the backyard through kitchen sliders to find the paver patio & fenced yard. The two-car garage is outfitted with plenty of storage for your vehicles, yard tools, bikes and extras. Around the corner from Princeton Park, there's quick access to I-90. Close to nature preserves, shopping, dining and more. You better see it before it goes!
Property Specifics
| Single Family | |
| — | |
| — | |
| 2001 | |
| — | |
| DANVERS - CUSTOM | |
| No | |
| 0.2 |
| Cook | |
| Ivy Ridge Of Princeton | |
| 0 / Not Applicable | |
| — | |
| — | |
| — | |
| 12208627 | |
| 06041080140000 |
Nearby Schools
| NAME: | DISTRICT: | DISTANCE: | |
|---|---|---|---|
|
Grade School
Timber Trails Elementary School |
46 | — | |
|
Middle School
Larkin High School |
46 | Not in DB | |
|
High School
Elgin High School |
46 | Not in DB | |
Property History
| DATE: | EVENT: | PRICE: | SOURCE: |
|---|---|---|---|
| 23 Nov, 2015 | Sold | $335,000 | MRED MLS |
| 16 Oct, 2015 | Under contract | $349,970 | MRED MLS |
| 25 Sep, 2015 | Listed for sale | $349,970 | MRED MLS |
| 20 Oct, 2019 | Listed for sale | $0 | MRED MLS |
| 15 Dec, 2022 | Under contract | $0 | MRED MLS |
| 1 Dec, 2022 | Listed for sale | $0 | MRED MLS |
| 5 Dec, 2024 | Sold | $522,000 | MRED MLS |
| 18 Nov, 2024 | Under contract | $500,000 | MRED MLS |
| 14 Nov, 2024 | Listed for sale | $500,000 | MRED MLS |
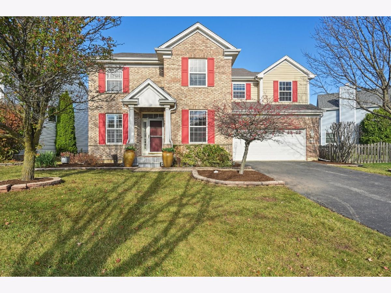
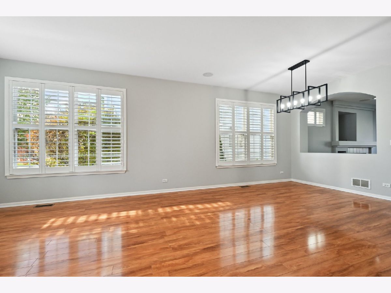
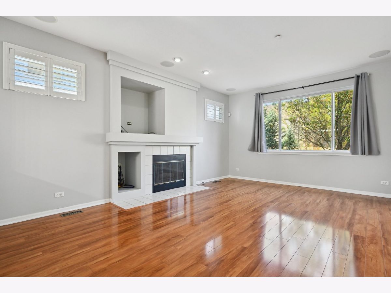
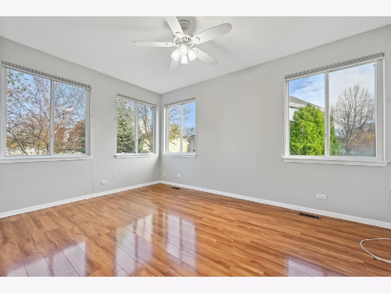
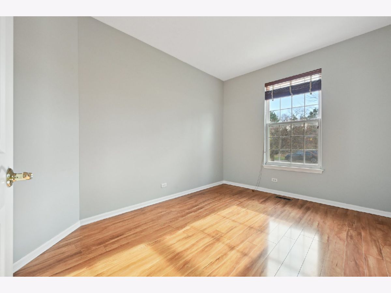
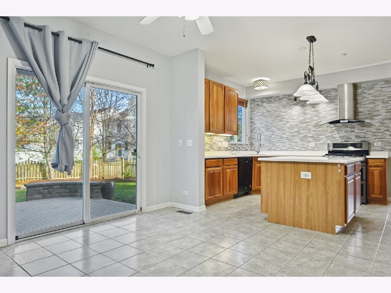
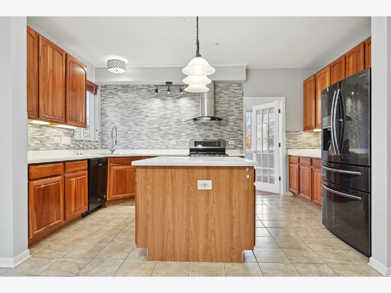
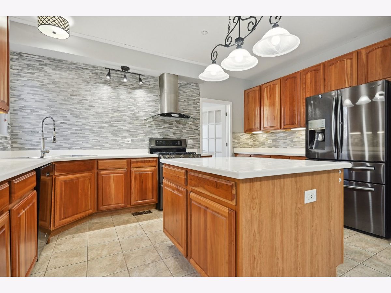
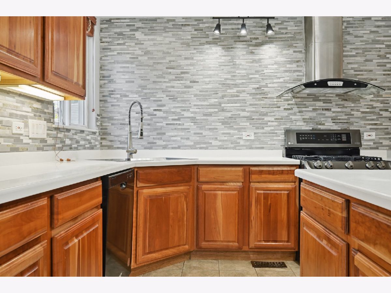
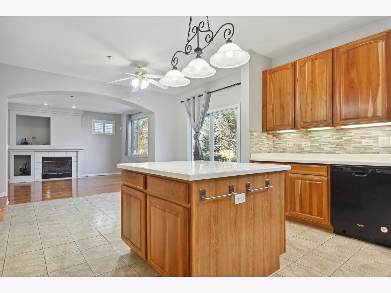
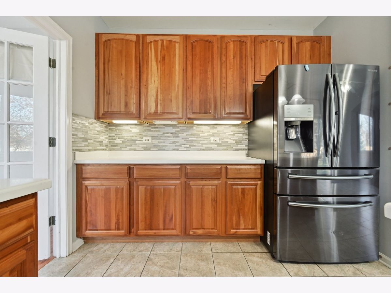
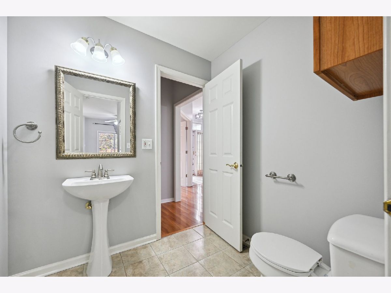
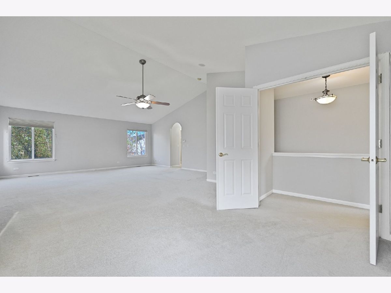
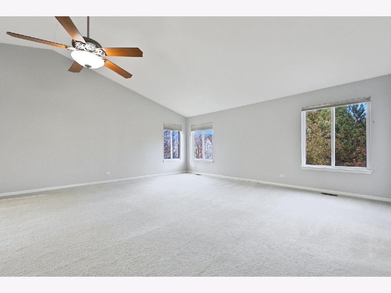
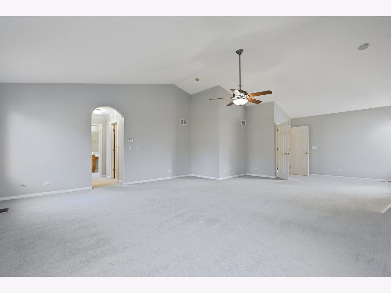
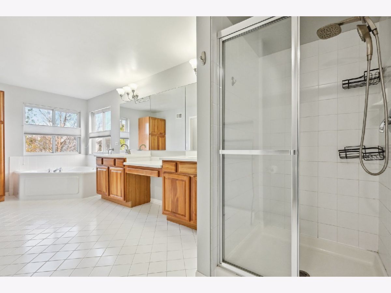
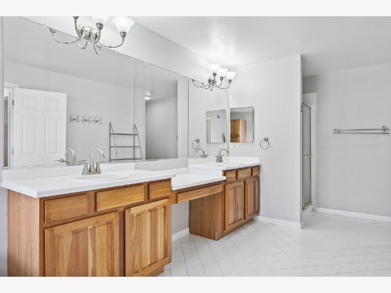
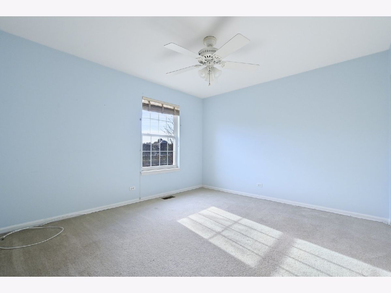
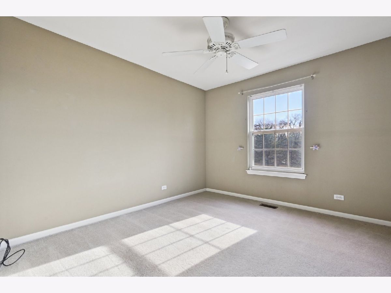
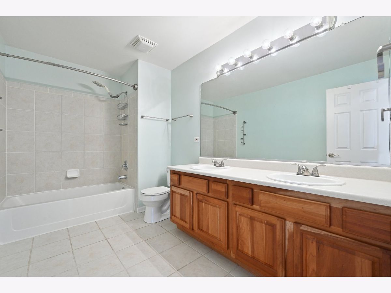
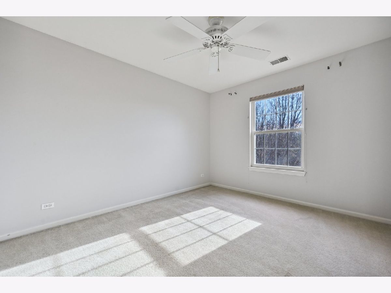
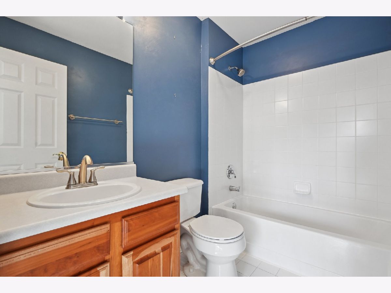
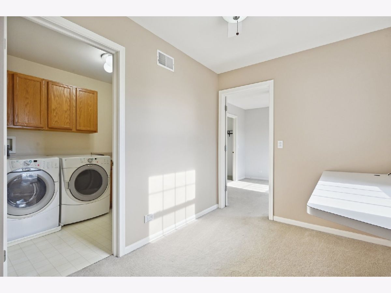
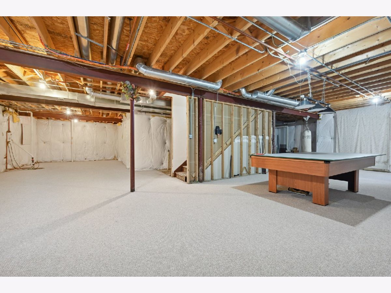
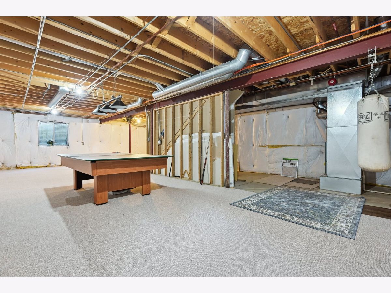
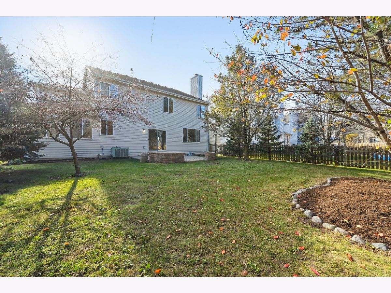
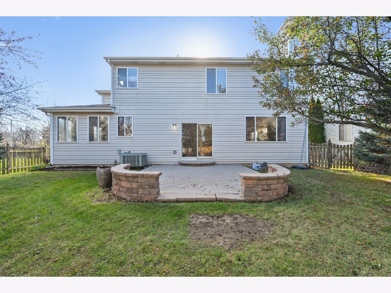
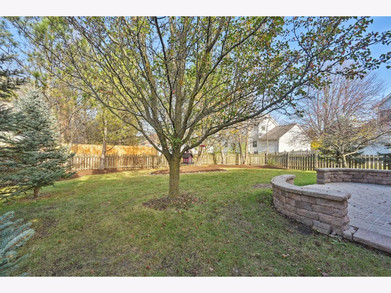
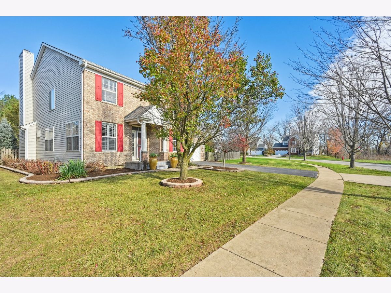
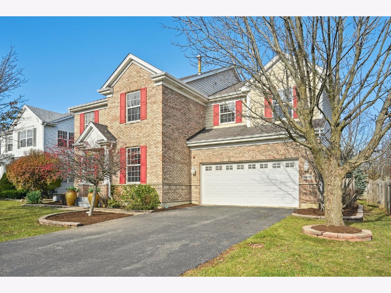
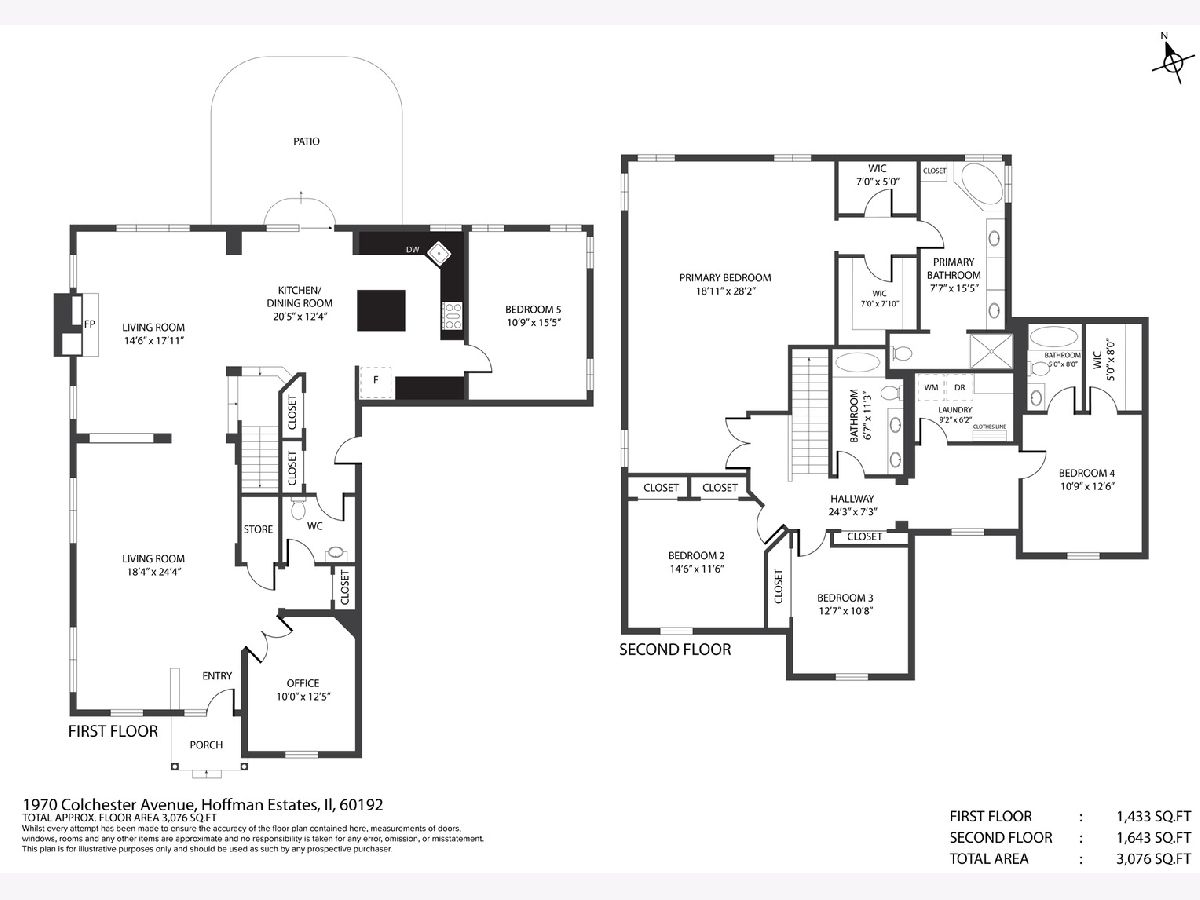
Room Specifics
Total Bedrooms: 5
Bedrooms Above Ground: 5
Bedrooms Below Ground: 0
Dimensions: —
Floor Type: —
Dimensions: —
Floor Type: —
Dimensions: —
Floor Type: —
Dimensions: —
Floor Type: —
Full Bathrooms: 4
Bathroom Amenities: Double Sink,Soaking Tub
Bathroom in Basement: 1
Rooms: —
Basement Description: Unfinished,Bathroom Rough-In
Other Specifics
| 2 | |
| — | |
| — | |
| — | |
| — | |
| 65X134 | |
| — | |
| — | |
| — | |
| — | |
| Not in DB | |
| — | |
| — | |
| — | |
| — |
Tax History
| Year | Property Taxes |
|---|---|
| 2015 | $11,042 |
| 2024 | $11,884 |
Contact Agent
Nearby Sold Comparables
Contact Agent
Listing Provided By
Redfin Corporation

