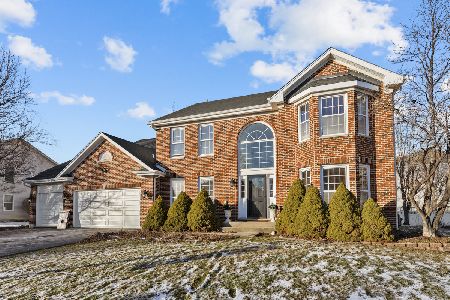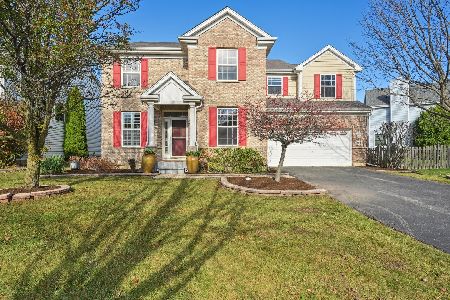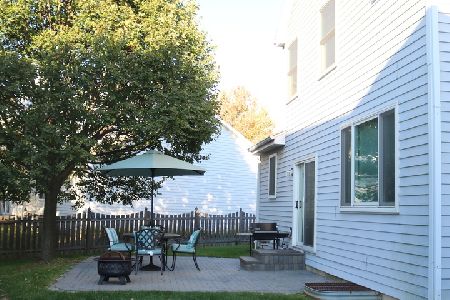1970 Colchester Avenue, Hoffman Estates, Illinois 60192
$335,000
|
Sold
|
|
| Status: | Closed |
| Sqft: | 3,307 |
| Cost/Sqft: | $106 |
| Beds: | 4 |
| Baths: | 4 |
| Year Built: | 2001 |
| Property Taxes: | $11,042 |
| Days On Market: | 3790 |
| Lot Size: | 0,20 |
Description
SHOWS JUST LIKE A MODEL. OVER 3300 SF OF LAVISH LUXURY. Gorgeous Brick Font Former Builder Model! Open Floor Plan. Family room with gas start fireplace, 1st floor den plus a bonus room. Huge Kitchen with eating area & Island. Incredible Master Suite with a large sitting area,2 walk-in closets & immaculate ultra bath with whirlpool tub, separate shower & dual sinks. Princess suite. Ceiling Fans in Bedrooms! Loft and 2nd FL Laundry! Custom Window Plantation Blinds! Full BSMT with 9" ceiling. Spacious backyard with beautiful landscaping 7 brick paver patio. Located on a quiet street with easy access to all expressways, shopping, schools and forest preserves. Must see to appreciate!! a perfect 10+. available for quick closing.
Property Specifics
| Single Family | |
| — | |
| Traditional | |
| 2001 | |
| Full | |
| DANVERS - CUSTOM | |
| No | |
| 0.2 |
| Cook | |
| Ivy Ridge Of Princeton | |
| 0 / Not Applicable | |
| None | |
| Public | |
| Public Sewer | |
| 09048676 | |
| 06041080140000 |
Nearby Schools
| NAME: | DISTRICT: | DISTANCE: | |
|---|---|---|---|
|
Grade School
Timber Trails Elementary School |
46 | — | |
|
Middle School
Larkin High School |
46 | Not in DB | |
|
High School
Elgin High School |
46 | Not in DB | |
Property History
| DATE: | EVENT: | PRICE: | SOURCE: |
|---|---|---|---|
| 23 Nov, 2015 | Sold | $335,000 | MRED MLS |
| 16 Oct, 2015 | Under contract | $349,970 | MRED MLS |
| 25 Sep, 2015 | Listed for sale | $349,970 | MRED MLS |
| 20 Oct, 2019 | Listed for sale | $0 | MRED MLS |
| 15 Dec, 2022 | Under contract | $0 | MRED MLS |
| 1 Dec, 2022 | Listed for sale | $0 | MRED MLS |
| 5 Dec, 2024 | Sold | $522,000 | MRED MLS |
| 18 Nov, 2024 | Under contract | $500,000 | MRED MLS |
| 14 Nov, 2024 | Listed for sale | $500,000 | MRED MLS |
Room Specifics
Total Bedrooms: 4
Bedrooms Above Ground: 4
Bedrooms Below Ground: 0
Dimensions: —
Floor Type: Carpet
Dimensions: —
Floor Type: Carpet
Dimensions: —
Floor Type: Carpet
Full Bathrooms: 4
Bathroom Amenities: Double Sink
Bathroom in Basement: 0
Rooms: Den,Eating Area,Loft,Office
Basement Description: Partially Finished,Bathroom Rough-In
Other Specifics
| 2 | |
| Concrete Perimeter | |
| Asphalt | |
| Patio | |
| Fenced Yard,Landscaped | |
| 65X134 | |
| Unfinished | |
| Full | |
| Vaulted/Cathedral Ceilings, Second Floor Laundry | |
| Range, Microwave, Dishwasher, Refrigerator, Washer, Dryer, Disposal | |
| Not in DB | |
| — | |
| — | |
| — | |
| Gas Log, Gas Starter |
Tax History
| Year | Property Taxes |
|---|---|
| 2015 | $11,042 |
| 2024 | $11,884 |
Contact Agent
Nearby Sold Comparables
Contact Agent
Listing Provided By
RE/MAX At Home







